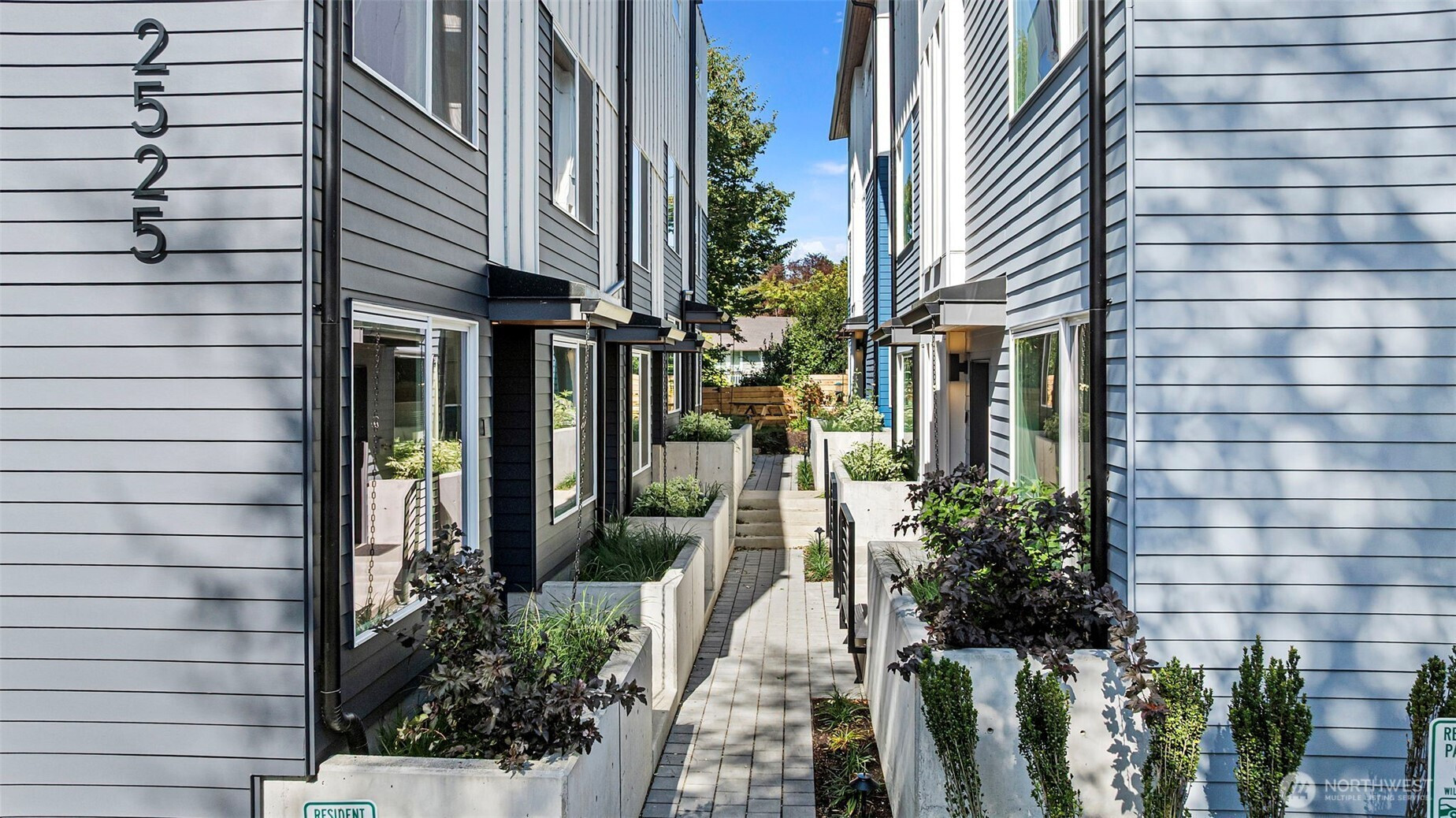



















MLS #2456474 / Listing provided by NWMLS & Windermere R.E. Northeast, Inc. & Windermere R E Mount Baker
$578,900
2527 29th Avenue S
Unit C
Seattle,
WA
98144
Beds
Baths
Sq Ft
Per Sq Ft
Year Built
Take advantage of a $17,500 buyer incentive—use it for upgrades, custom window treatments, or to reduce your interest rate. Discover brand-new homes in Seattle’s coveted Mt. Baker community, where airy layouts, tall ceilings, and abundant natural light create warm, contemporary living spaces. Each residence includes energy-saving features, smart-home tech, generous living areas, and stylish, modern kitchens. Select homes also provide EV-ready parking, private patios, or rooftop decks with impressive views. All of this just minutes from Light Rail, Lake Washington, parks, local shops, and dining—urban convenience perfectly blended with the Northwest lifestyle.
Disclaimer: The information contained in this listing has not been verified by Hawkins-Poe Real Estate Services and should be verified by the buyer.
Bedrooms
- Total Bedrooms: 3
- Main Level Bedrooms: 2
- Lower Level Bedrooms: 0
- Upper Level Bedrooms: 1
Bathrooms
- Total Bathrooms: 2
- Half Bathrooms: 0
- Three-quarter Bathrooms: 1
- Full Bathrooms: 1
- Full Bathrooms in Garage: 0
- Half Bathrooms in Garage: 0
- Three-quarter Bathrooms in Garage: 0
Fireplaces
- Total Fireplaces: 0
Heating & Cooling
- Heating: Yes
- Cooling: Yes
Parking
- Garage Attached: No
- Parking Features: Off Street
- Parking Total: 0
Structure
- Roof: Flat
- Exterior Features: Cement Planked
- Foundation: Poured Concrete
Lot Details
- Lot Features: Dead End Street, Paved, Secluded
- Acres: 0.015
- Foundation: Poured Concrete
Schools
- High School District: Seattle
- High School: Franklin High
- Middle School: Wash Mid
- Elementary School: Thurgood Marshall El
Transportation
- Nearby Bus Line: true
Lot Details
- Lot Features: Dead End Street, Paved, Secluded
- Acres: 0.015
- Foundation: Poured Concrete
Power
- Energy Source: Electric
- Power Company: SCL
Water, Sewer, and Garbage
- Sewer Company: SPU
- Sewer: Sewer Connected
- Water Company: SPU
- Water Source: Public

Sandy Jones - THE JONES TEAM
Broker | REALTOR®
Send Sandy Jones - THE JONES TEAM an email



















