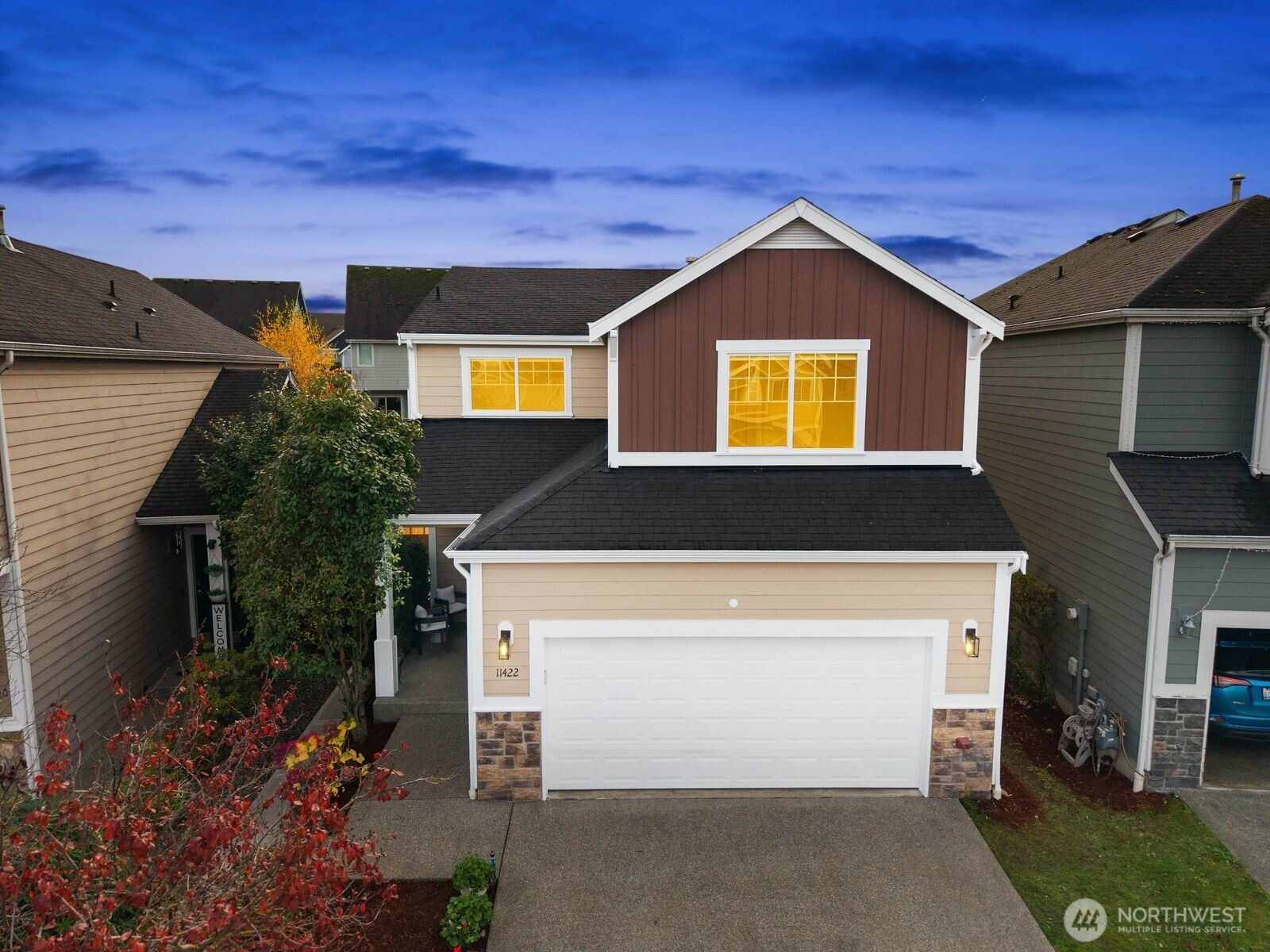







































MLS #2456168 / Listing provided by NWMLS & eXp Realty.
$549,998
11422 184th Street Ct E
Puyallup,
WA
98374
Beds
Baths
Sq Ft
Per Sq Ft
Year Built
Nestled in the desirable Lipoma Firs community, this well-maintained home blends sophistication with everyday comfort. Finishes include quartz countertops, updated appliances, modern tilework, and wide-plank laminate flooring. With 1,984 sq. ft. of light-filled space, the main level offers open living and dining areas and a cozy fireplace. Upstairs features a primary suite with a spa-like bath and heated floors, three bedrooms, and a custom laundry room with a steam closet. Highlights include updated paint and fixtures, A/C, an updated furnace and water heater, a 2-car garage, an EV Outlet, a covered patio, and lush landscaping with sprinkler system. The friendly neighborhood offers trails, playgrounds, nearby shops, and endless amenities.
Disclaimer: The information contained in this listing has not been verified by Hawkins-Poe Real Estate Services and should be verified by the buyer.
Open House Schedules
22
2 PM - 4 PM
23
2 PM - 4 PM
Bedrooms
- Total Bedrooms: 4
- Main Level Bedrooms: 0
- Lower Level Bedrooms: 0
- Upper Level Bedrooms: 4
Bathrooms
- Total Bathrooms: 3
- Half Bathrooms: 1
- Three-quarter Bathrooms: 1
- Full Bathrooms: 1
- Full Bathrooms in Garage: 0
- Half Bathrooms in Garage: 0
- Three-quarter Bathrooms in Garage: 0
Fireplaces
- Total Fireplaces: 1
- Main Level Fireplaces: 1
Water Heater
- Water Heater Location: Garage
- Water Heater Type: Gas
Heating & Cooling
- Heating: Yes
- Cooling: Yes
Parking
- Garage: Yes
- Garage Attached: Yes
- Garage Spaces: 2
- Parking Features: Driveway, Attached Garage, Off Street
- Parking Total: 2
Structure
- Roof: Composition
- Exterior Features: Cement Planked
- Foundation: Poured Concrete
Lot Details
- Lot Features: Curbs, Paved, Sidewalk
- Acres: 0.1106
- Foundation: Poured Concrete
Schools
- High School District: Puyallup
- Elementary School: Buyer To Verify
Lot Details
- Lot Features: Curbs, Paved, Sidewalk
- Acres: 0.1106
- Foundation: Poured Concrete
Power
- Energy Source: Electric, Natural Gas
- Power Company: Puget Sound Energy
Water, Sewer, and Garbage
- Sewer Company: Pierce County
- Sewer: Sewer Connected
- Water Company: Firgrove Mutual
- Water Source: Public

Sandy Jones - THE JONES TEAM
Broker | REALTOR®
Send Sandy Jones - THE JONES TEAM an email







































