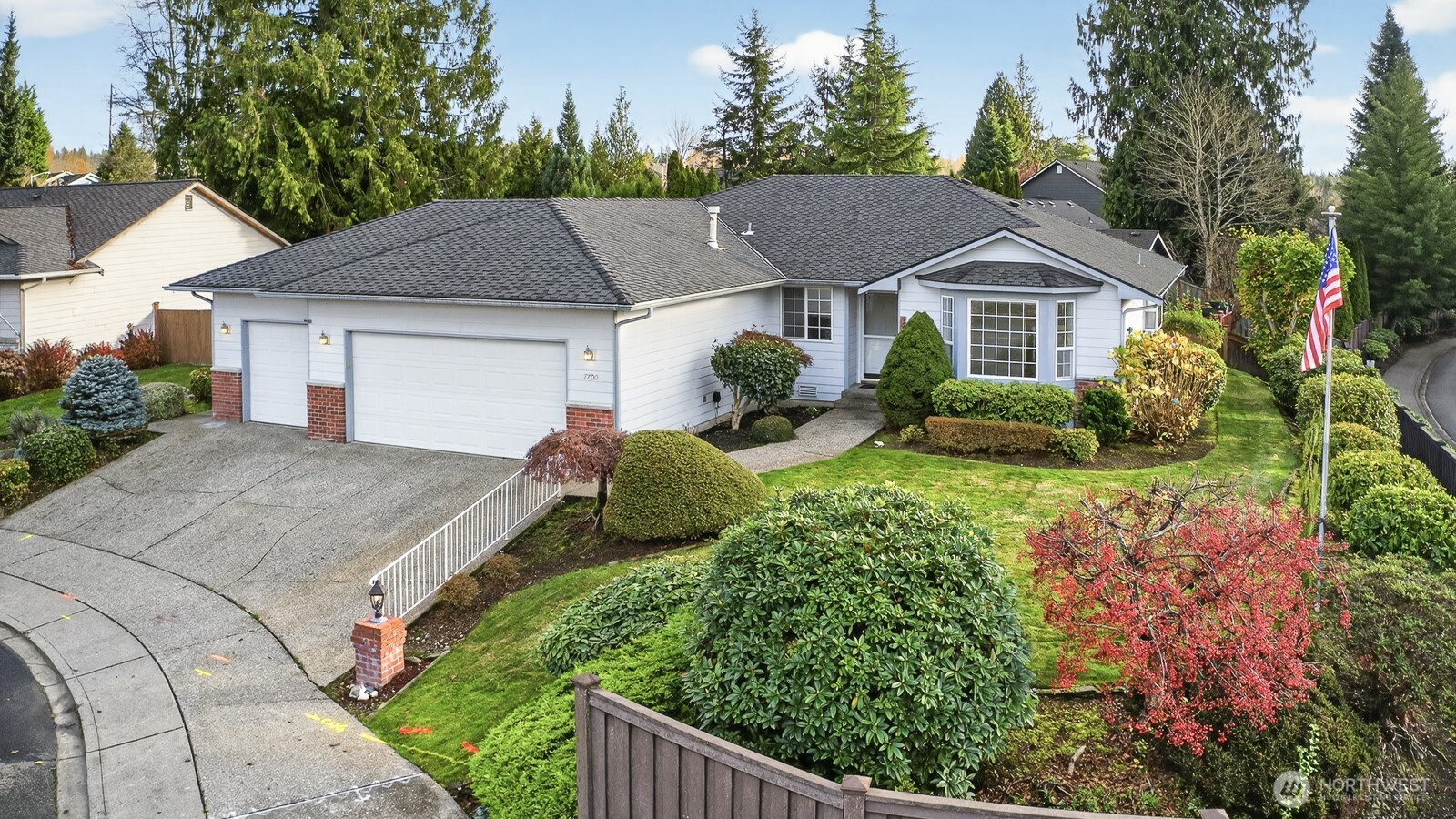




















MLS #2455850 / Listing provided by NWMLS & Daily Realty Group LLC.
$635,000
7700 E Country Club Drive
Arlington,
WA
98223
Beds
Baths
Sq Ft
Per Sq Ft
Year Built
Welcome to Gleneagle, Arlington's Premier Golf Course Community! This Classic Beauty has a light and bright Open Floor Plan with almost 1600 Sq ft of well laid out living space and the Kitchen has been upgraded with Granite Countertops, beautiful Stainless Appliances and in Kitchen eating space. The Entertainment sized Bonus Room has Vaulted Ceilings, Skylights and a Gas Fireplace for cozy winter nights! The Primary Bedroom is spacious with 2 closets and an attached bathroom with stand up shower. The 3 Car Garage is a Huge bonus with plenty of Work Space. Low Maintenance Yard has a Storage Shed and will be perfect for Easy Maintainance.Walk across the street to the Clubhouse for your tee time or delicious dining experience! Move in Ready
Disclaimer: The information contained in this listing has not been verified by Hawkins-Poe Real Estate Services and should be verified by the buyer.
Bedrooms
- Total Bedrooms: 3
- Main Level Bedrooms: 3
- Lower Level Bedrooms: 0
- Upper Level Bedrooms: 0
Bathrooms
- Total Bathrooms: 2
- Half Bathrooms: 0
- Three-quarter Bathrooms: 1
- Full Bathrooms: 1
- Full Bathrooms in Garage: 0
- Half Bathrooms in Garage: 0
- Three-quarter Bathrooms in Garage: 0
Fireplaces
- Total Fireplaces: 1
- Main Level Fireplaces: 1
Heating & Cooling
- Heating: Yes
- Cooling: Yes
Parking
- Garage: Yes
- Garage Attached: Yes
- Garage Spaces: 3
- Parking Features: Attached Garage
- Parking Total: 3
Structure
- Roof: Composition
- Exterior Features: Cement Planked
- Foundation: Poured Concrete
Lot Details
- Lot Features: Corner Lot, Paved, Sidewalk
- Acres: 0.2
- Foundation: Poured Concrete
Schools
- High School District: Arlington
- High School: Arlington High
- Middle School: Haller Middle Sch
- Elementary School: Pioneer Elem
Transportation
- Nearby Bus Line: true
Lot Details
- Lot Features: Corner Lot, Paved, Sidewalk
- Acres: 0.2
- Foundation: Poured Concrete
Power
- Energy Source: Electric, Natural Gas
- Power Company: PUD
Water, Sewer, and Garbage
- Sewer Company: City of Arlington
- Sewer: Sewer Connected
- Water Company: City of Arlington
- Water Source: Public

Sandy Jones - THE JONES TEAM
Broker | REALTOR®
Send Sandy Jones - THE JONES TEAM an email




















