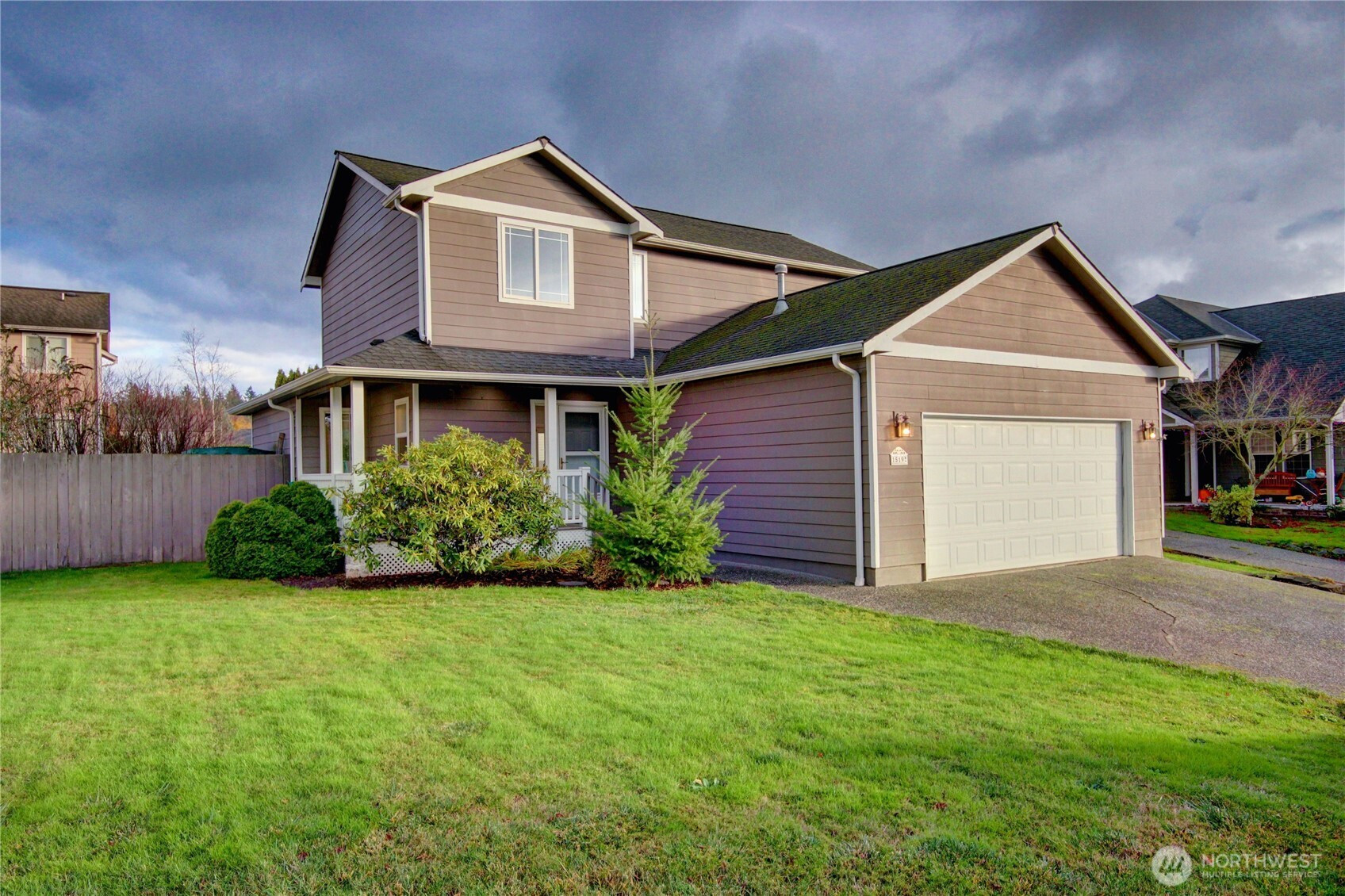























MLS #2455842 / Listing provided by NWMLS & Brown McMillen Real Estate.
$550,000
1519 Bonnie Place
Mount Vernon,
WA
98274
Beds
Baths
Sq Ft
Per Sq Ft
Year Built
Welcome to this inviting 3-bedroom, 2.5-bath home in the sought-after Blackburn Ridge neighborhood of Mount Vernon! Enjoy fresh updates throughout, including brand new carpet, fresh interior paint, and a new stove and range—creating a bright, move-in ready space. The flexible floor plan offers spacious bedrooms, a comfortable living area, and a two-car garage for ample storage. Located close to parks, schools, and shopping, this home blends modern comforts with convenience and value. Don’t miss your chance to make this beautifully refreshed home your own—schedule a tour today!
Disclaimer: The information contained in this listing has not been verified by Hawkins-Poe Real Estate Services and should be verified by the buyer.
Bedrooms
- Total Bedrooms: 3
- Main Level Bedrooms: 0
- Lower Level Bedrooms: 0
- Upper Level Bedrooms: 3
Bathrooms
- Total Bathrooms: 3
- Half Bathrooms: 1
- Three-quarter Bathrooms: 0
- Full Bathrooms: 2
- Full Bathrooms in Garage: 0
- Half Bathrooms in Garage: 0
- Three-quarter Bathrooms in Garage: 0
Fireplaces
- Total Fireplaces: 1
- Main Level Fireplaces: 1
Heating & Cooling
- Heating: Yes
- Cooling: No
Parking
- Garage: Yes
- Garage Attached: Yes
- Garage Spaces: 2
- Parking Features: Driveway, Attached Garage, Off Street
- Parking Total: 2
Structure
- Roof: Composition
- Exterior Features: Cement Planked
- Foundation: Poured Concrete
Lot Details
- Lot Features: Cul-De-Sac, Curbs, Paved, Sidewalk
- Acres: 0.14
- Foundation: Poured Concrete
Schools
- High School District: Mount Vernon
- High School: Buyer To Verify
- Middle School: Buyer To Verify
- Elementary School: Buyer To Verify
Lot Details
- Lot Features: Cul-De-Sac, Curbs, Paved, Sidewalk
- Acres: 0.14
- Foundation: Poured Concrete
Power
- Energy Source: Natural Gas
Water, Sewer, and Garbage
- Sewer: Sewer Connected
- Water Source: Public

Sandy Jones - THE JONES TEAM
Broker | REALTOR®
Send Sandy Jones - THE JONES TEAM an email























