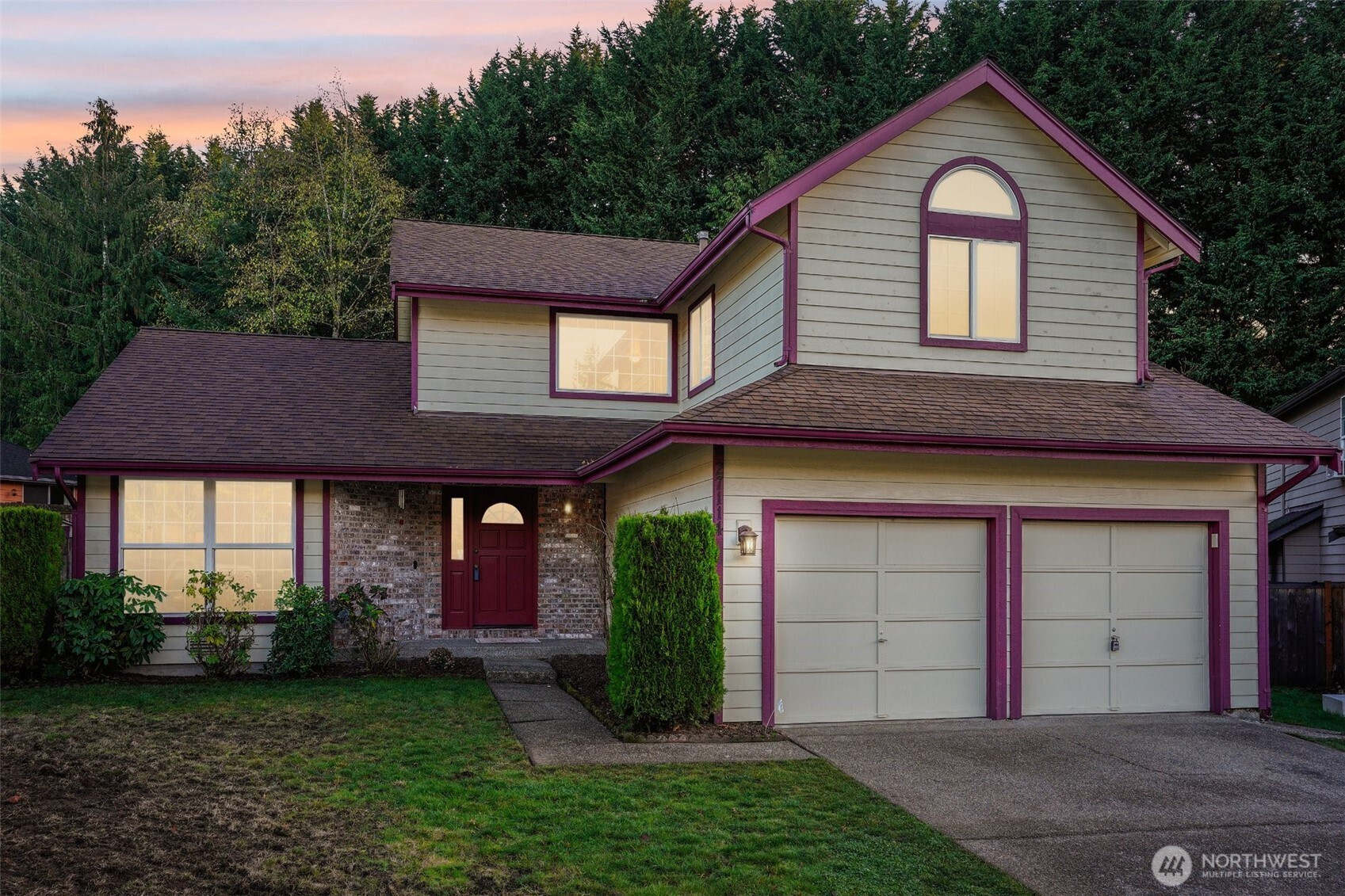







































MLS #2455526 / Listing provided by NWMLS .
$679,950
27114 109th Court SE
Kent,
WA
98030
Beds
Baths
Sq Ft
Per Sq Ft
Year Built
Beautifully updated home tucked into a quiet cul-de-sac, yet minutes from shops, dining, parks, and commuter routes. Inside, fresh paint brightens every room, complementing the rich handscraped wood-look tile flooring. The redesigned kitchen features granite counters, custom cabinets, and a warm, inviting flow into the great room. Sliding doors open to an expansive, resort-style backyard with lush landscaping, a soothing waterfall, mature fruit trees, grapevines, and a gazebo ideal for gatherings. Upstairs, the tranquil primary suite boasts vaulted ceilings, two generous closets, and an inviting soaker tub, while two additional bedrooms overlook the garden and share a charming guest bath. Tons of additional storage & work bench in garage!
Disclaimer: The information contained in this listing has not been verified by Hawkins-Poe Real Estate Services and should be verified by the buyer.
Open House Schedules
22
1 PM - 3 PM
23
2:30 PM - 4:30 PM
Bedrooms
- Total Bedrooms: 3
- Main Level Bedrooms: 0
- Lower Level Bedrooms: 0
- Upper Level Bedrooms: 3
Bathrooms
- Total Bathrooms: 3
- Half Bathrooms: 1
- Three-quarter Bathrooms: 0
- Full Bathrooms: 2
- Full Bathrooms in Garage: 0
- Half Bathrooms in Garage: 0
- Three-quarter Bathrooms in Garage: 0
Fireplaces
- Total Fireplaces: 1
- Lower Level Fireplaces: 1
Water Heater
- Water Heater Location: garage-new 2020
- Water Heater Type: gas
Heating & Cooling
- Heating: Yes
- Cooling: No
Parking
- Garage: Yes
- Garage Attached: Yes
- Garage Spaces: 2
- Parking Features: Driveway, Attached Garage
- Parking Total: 2
Structure
- Roof: Composition
- Exterior Features: Wood
- Foundation: Poured Concrete
Lot Details
- Lot Features: Cul-De-Sac
- Acres: 0.2
- Foundation: Poured Concrete
Schools
- High School District: Kent
- High School: Buyer To Verify
- Middle School: Buyer To Verify
- Elementary School: Buyer To Verify
Transportation
- Nearby Bus Line: true
Lot Details
- Lot Features: Cul-De-Sac
- Acres: 0.2
- Foundation: Poured Concrete
Power
- Energy Source: Electric, Natural Gas
- Power Company: PSE
Water, Sewer, and Garbage
- Sewer Company: City of Kent
- Sewer: Sewer Connected
- Water Company: City of Kent
- Water Source: Public

Sandy Jones - THE JONES TEAM
Broker | REALTOR®
Send Sandy Jones - THE JONES TEAM an email







































