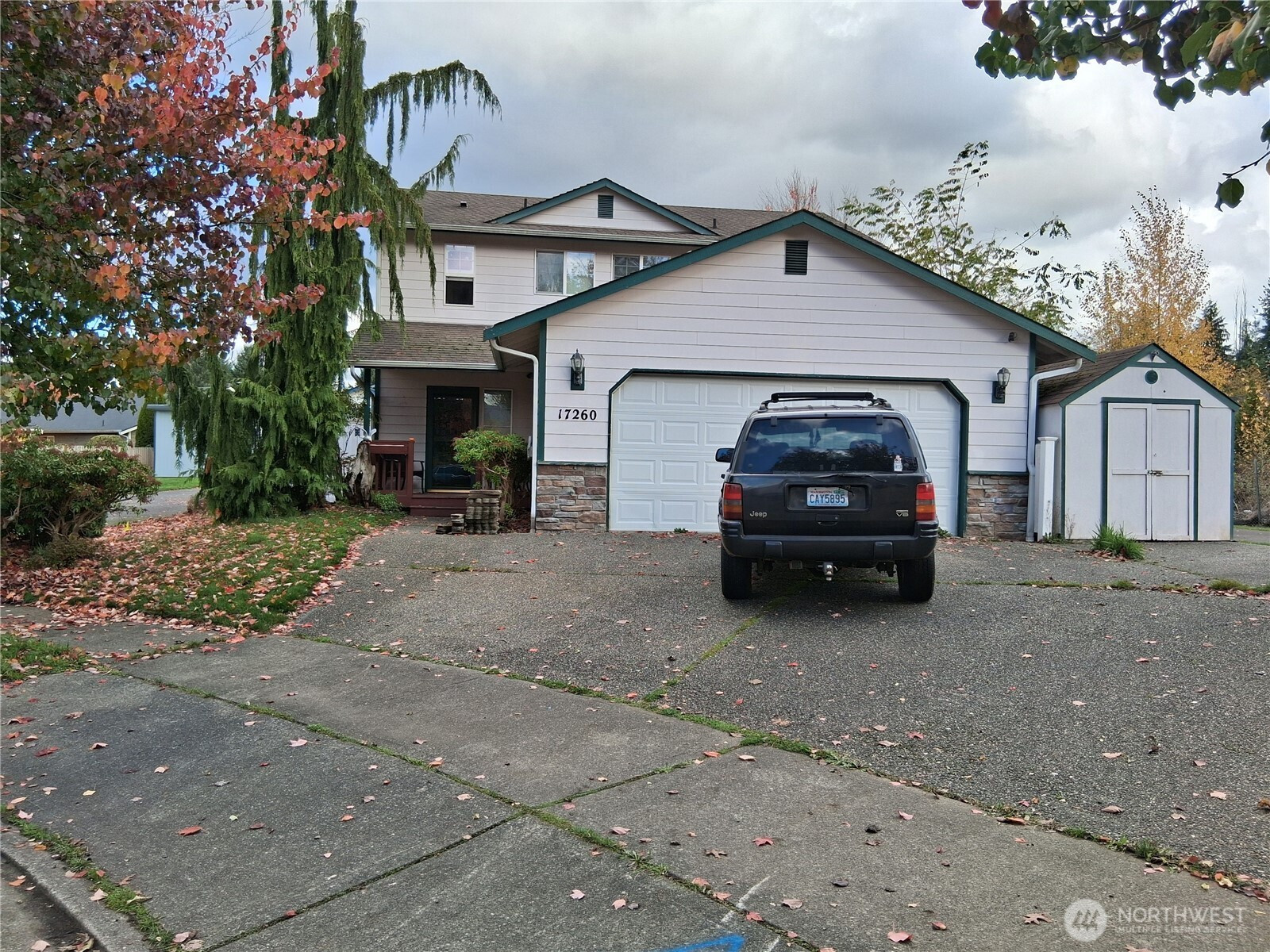













MLS #2454205 / Listing provided by NWMLS & John L. Scott, Inc..
$599,000
17260 Keri Place SE
Monroe,
WA
98272
Beds
Baths
Sq Ft
Per Sq Ft
Year Built
Outstanding opportunity for equity potential! Bring your energy and enthusiasm! Home with great bones on quiet cul de sac, backing to trails in the great town of Monroe. Features include open floor plan with island kitchen, real hardwood floors and a cozy gas fireplace. Primary suite offers a double vanity, tub and shower and generous closet. Main bath has skylight. You'll enjoy the level fully fenced backyard. All appliances stay. Don't miss this rare opportunity to live in Fryelands. Parks and trails nearby.
Disclaimer: The information contained in this listing has not been verified by Hawkins-Poe Real Estate Services and should be verified by the buyer.
Bedrooms
- Total Bedrooms: 3
- Main Level Bedrooms: 0
- Lower Level Bedrooms: 0
- Upper Level Bedrooms: 3
Bathrooms
- Total Bathrooms: 3
- Half Bathrooms: 1
- Three-quarter Bathrooms: 0
- Full Bathrooms: 2
- Full Bathrooms in Garage: 0
- Half Bathrooms in Garage: 0
- Three-quarter Bathrooms in Garage: 0
Fireplaces
- Total Fireplaces: 1
- Main Level Fireplaces: 1
Heating & Cooling
- Heating: Yes
- Cooling: No
Parking
- Garage: Yes
- Garage Attached: Yes
- Garage Spaces: 2
- Parking Features: Attached Garage
- Parking Total: 2
Structure
- Roof: Composition
- Exterior Features: Cement Planked
- Foundation: Poured Concrete
Lot Details
- Lot Features: Cul-De-Sac, Curbs, Paved, Sidewalk
- Acres: 0.14
- Foundation: Poured Concrete
Schools
- High School District: Monroe
- High School: Monroe High
- Middle School: Park Place Middle Sc
- Elementary School: Frank Wagner Elem
Lot Details
- Lot Features: Cul-De-Sac, Curbs, Paved, Sidewalk
- Acres: 0.14
- Foundation: Poured Concrete
Power
- Energy Source: Natural Gas
- Power Company: SnoPUD
Water, Sewer, and Garbage
- Sewer Company: City of Monroe
- Sewer: Sewer Connected
- Water Company: City of Monroe
- Water Source: Public

Sandy Jones - THE JONES TEAM
Broker | REALTOR®
Send Sandy Jones - THE JONES TEAM an email













