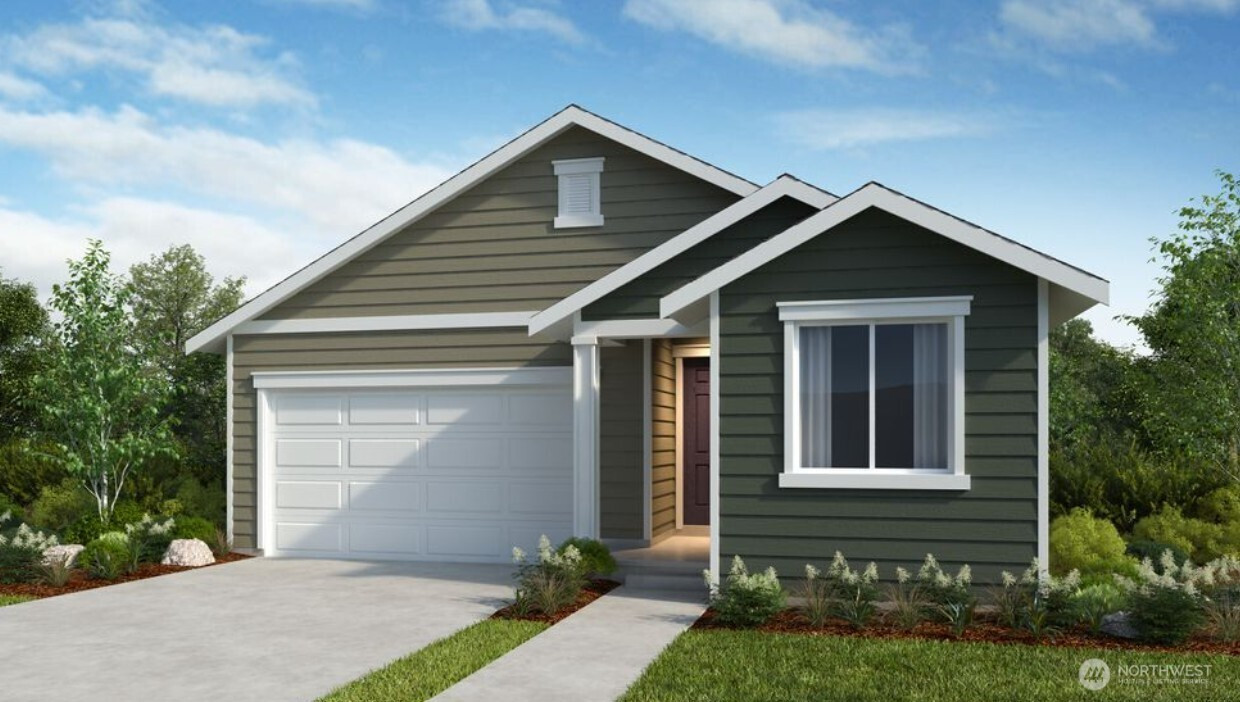



MLS #2452483 / Listing provided by NWMLS & Cascadian King Company LLC.
$599,999
783 Weaver Drive E
Enumclaw,
WA
98034
Beds
Baths
Sq Ft
Per Sq Ft
Year Built
What's Special: Single Level Living , Covered Patio , Close to Park , Gray Cabinets. New Construction – June Completion! Built by America's Most Trusted Homebuilder. Welcome to the Orchid at 783 Weaver Drive E in Sunrise Vista! Your dream layout awaits! Step through the inviting porch into a cozy retreat where every detail feels just right. Two bedrooms and a full bath sit across from the convenient laundry space and two-car garage. Continue on to discover airy, open-concept living—a bright great room flows into a casual dining nook and a stylish kitchen designed for gathering. Tucked away for privacy, the serene primary suite offers a spacious walk-in closet and a spa-inspired bath, perfect for relaxing after a long day. MLS#2452483
Disclaimer: The information contained in this listing has not been verified by Hawkins-Poe Real Estate Services and should be verified by the buyer.
Bedrooms
- Total Bedrooms: 3
- Main Level Bedrooms: 3
- Lower Level Bedrooms: 0
- Upper Level Bedrooms: 0
Bathrooms
- Total Bathrooms: 2
- Half Bathrooms: 0
- Three-quarter Bathrooms: 0
- Full Bathrooms: 2
- Full Bathrooms in Garage: 0
- Half Bathrooms in Garage: 0
- Three-quarter Bathrooms in Garage: 0
Fireplaces
- Total Fireplaces: 1
- Lower Level Fireplaces: 0
- Main Level Fireplaces: 1
- Upper Level Fireplaces: 0
Water Heater
- Water Heater Location: Garage
- Water Heater Type: Electric
Heating & Cooling
- Heating: Yes
- Cooling: Yes
Parking
- Garage: Yes
- Garage Attached: Yes
- Garage Spaces: 2
- Parking Features: Attached Garage
- Parking Total: 2
Structure
- Roof: Composition
- Exterior Features: Cement Planked
Lot Details
- Lot Features: Corner Lot
- Acres: 0.1033
Schools
- High School District: Enumclaw
- High School: Enumclaw Snr High
- Middle School: Enumclaw Mid
- Elementary School: Southwood Elem
Transportation
- Nearby Bus Line: false
Lot Details
- Lot Features: Corner Lot
- Acres: 0.1033
Power
- Energy Source: Electric
Water, Sewer, and Garbage
- Sewer: Sewer Connected
- Water Source: Public

Sandy Jones - THE JONES TEAM
Broker | REALTOR®
Send Sandy Jones - THE JONES TEAM an email



