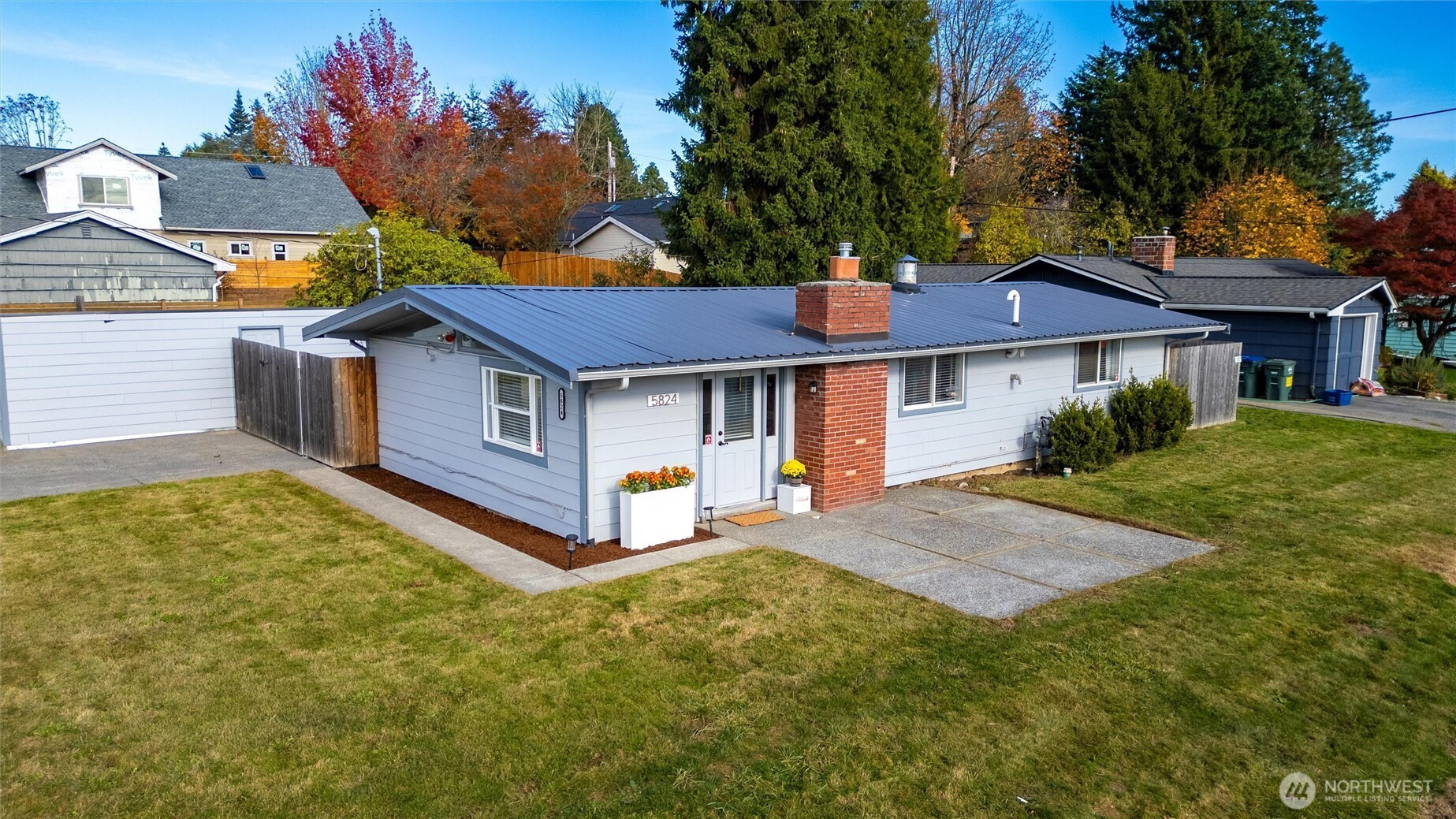






































MLS #2452451 / Listing provided by NWMLS & Muljat Group.
$465,000
5824 Birch Drive
Ferndale,
WA
98248
Beds
Baths
Sq Ft
Per Sq Ft
Year Built
Don’t miss this sunny mid-century modern gem in the heart of Seamount Neighborhood! 3 bedrooms w/ vaulted ceilings & ample sun exposure. Updated full bath & large updated kitchen w/ tile backsplash, quartz countertops & stainless steel appliances. Open-concept greatroom w/ vaulted ceiling, exposed beam, clerestory windows & brick fireplace w/ modern gas insert. Large corner lot features oversized driveway, fully fenced private backyard, extensive hardscaping & mature landscaping w/ rhododendron tree & decades-old majestic evergreen. Shed w/ power has room for workshop, hobbies & storage. Metal roof, new sewer line, tankless H20 heater & LVP floors throughout. Two blocks to FHS & quick access to I-5 & downtown Ferndale. Book a tour today!
Disclaimer: The information contained in this listing has not been verified by Hawkins-Poe Real Estate Services and should be verified by the buyer.
Bedrooms
- Total Bedrooms: 3
- Main Level Bedrooms: 3
- Lower Level Bedrooms: 0
- Upper Level Bedrooms: 0
Bathrooms
- Total Bathrooms: 1
- Half Bathrooms: 0
- Three-quarter Bathrooms: 0
- Full Bathrooms: 1
- Full Bathrooms in Garage: 0
- Half Bathrooms in Garage: 0
- Three-quarter Bathrooms in Garage: 0
Fireplaces
- Total Fireplaces: 1
- Main Level Fireplaces: 1
Water Heater
- Water Heater Location: Closet
- Water Heater Type: Gas
Heating & Cooling
- Heating: Yes
- Cooling: No
Parking
- Garage Attached: No
- Parking Features: Driveway, RV Parking
- Parking Total: 0
Structure
- Roof: Metal
- Exterior Features: Cement Planked
- Foundation: Poured Concrete
Lot Details
- Lot Features: Corner Lot, Curbs, Paved, Sidewalk
- Acres: 0.2
- Foundation: Poured Concrete
Schools
- High School District: Ferndale
- High School: Ferndale High
- Middle School: Vista Mid
- Elementary School: Skyline Elem
Transportation
- Nearby Bus Line: true
Lot Details
- Lot Features: Corner Lot, Curbs, Paved, Sidewalk
- Acres: 0.2
- Foundation: Poured Concrete
Power
- Energy Source: Natural Gas
- Power Company: PSE
Water, Sewer, and Garbage
- Sewer Company: City of Ferndale
- Sewer: Sewer Connected
- Water Company: City of Ferndale
- Water Source: Public

Sandy Jones - THE JONES TEAM
Broker | REALTOR®
Send Sandy Jones - THE JONES TEAM an email






































