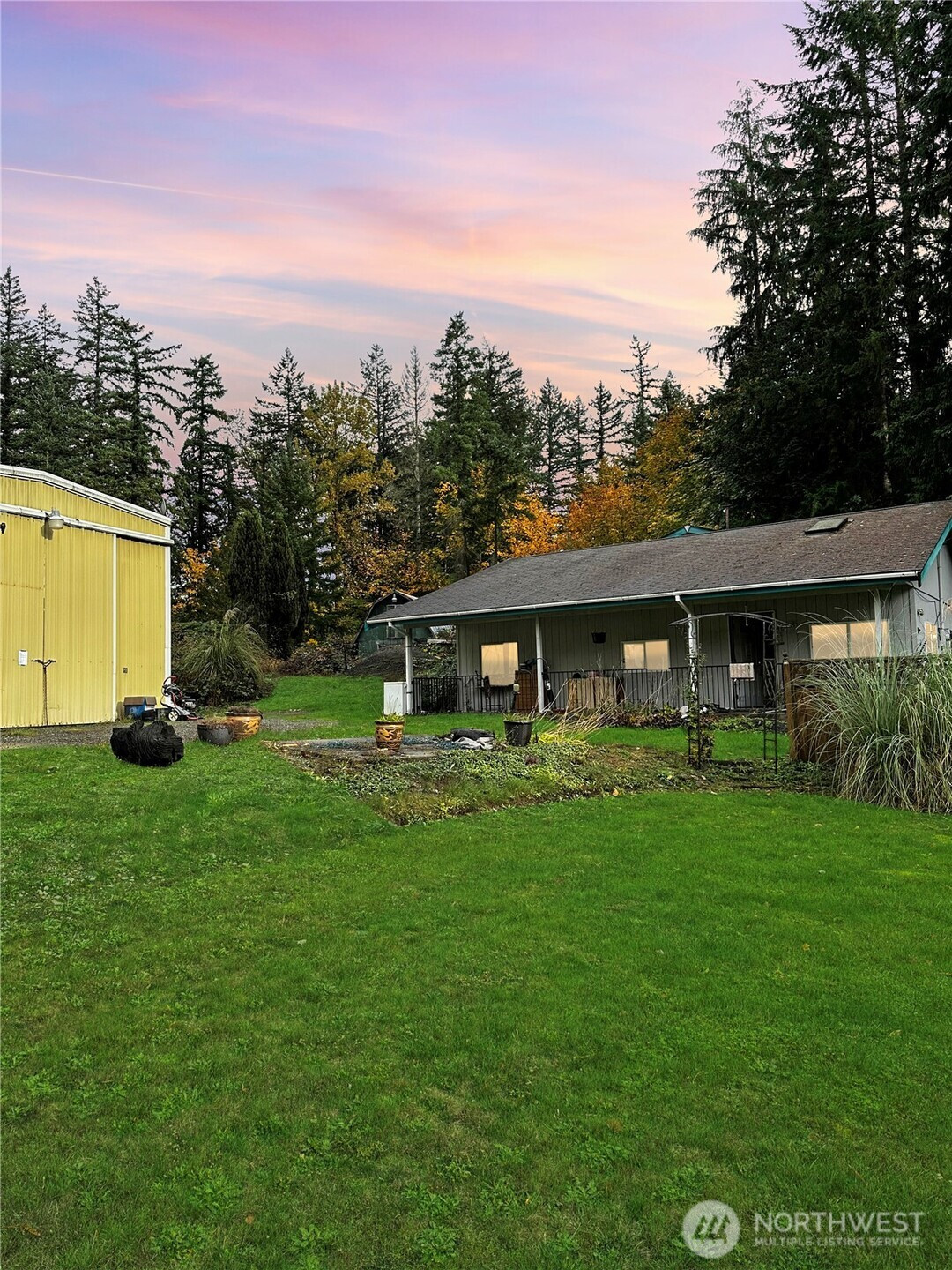









MLS #2451987 / Listing provided by NWMLS .
$640,000
22048 159th Avenue SE
Kent,
WA
98042
Beds
Baths
Sq Ft
Per Sq Ft
Year Built
Discover the perfect blend of home, hobby, and business space on this beautiful 2.5-acre property in Kent! The 2,020 sq ft home offers inviting warmth with vaulted ceilings, skylights, and a bright galley kitchen loaded with storage. The spacious primary suite features a cozy bay window—ideal for reading or relaxing. Outside, enjoy a large barn, 960sf shop, outbuildings and plenty of room for animals, hobbies, or a small business. Country feel yet minutes to Lake Youngs, Fairwood Golf Course, shopping, and local amenities. Live, work, and play—all in one exceptional property! Buyer to verify zoning, use permits, subdividing and all intended use directly with governing authority. No HOA. Easy showings-call today!
Disclaimer: The information contained in this listing has not been verified by Hawkins-Poe Real Estate Services and should be verified by the buyer.
Bedrooms
- Total Bedrooms: 3
- Main Level Bedrooms: 2
- Lower Level Bedrooms: 0
- Upper Level Bedrooms: 1
- Possible Bedrooms: 3
Bathrooms
- Total Bathrooms: 2
- Half Bathrooms: 0
- Three-quarter Bathrooms: 1
- Full Bathrooms: 1
- Full Bathrooms in Garage: 0
- Half Bathrooms in Garage: 0
- Three-quarter Bathrooms in Garage: 0
Fireplaces
- Total Fireplaces: 1
- Main Level Fireplaces: 1
Water Heater
- Water Heater Location: Bathroom closet
- Water Heater Type: Electric
Heating & Cooling
- Heating: Yes
- Cooling: No
Parking
- Garage: Yes
- Garage Attached: No
- Garage Spaces: 6
- Parking Features: Detached Garage, RV Parking
- Parking Total: 6
Structure
- Roof: Composition
- Exterior Features: Wood Products
- Foundation: Block
Lot Details
- Lot Features: Dead End Street, Secluded
- Acres: 2.5
- Foundation: Block
Schools
- High School District: Kent
- High School: Buyer To Verify
- Middle School: Buyer To Verify
- Elementary School: Buyer To Verify
Lot Details
- Lot Features: Dead End Street, Secluded
- Acres: 2.5
- Foundation: Block
Power
- Energy Source: Electric
- Power Company: PSE
Water, Sewer, and Garbage
- Sewer Company: Septic
- Sewer: Septic Tank
- Water Company: Well
- Water Source: Individual Well

Sandy Jones - THE JONES TEAM
Broker | REALTOR®
Send Sandy Jones - THE JONES TEAM an email









