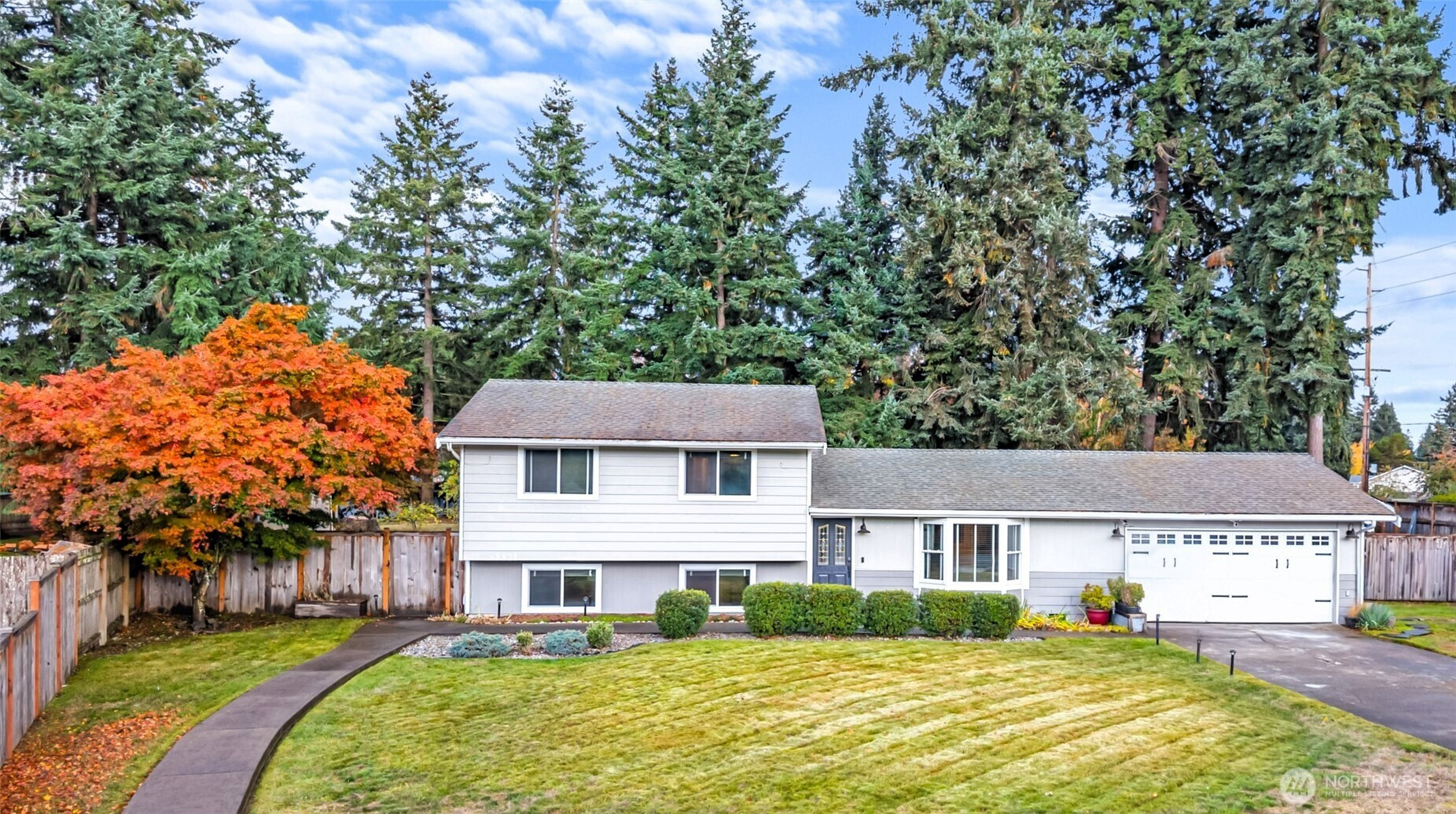

































MLS #2451716 / Listing provided by NWMLS & Van Dorm Realty, Inc..
$630,000
8831 Daffodil Lane SE
Olympia,
WA
98513
Beds
Baths
Sq Ft
Per Sq Ft
Year Built
SPACIOUS TRI-LEVEL ON EXPANSIVE LOT , This 3BR/2.5BA home offers 2,664 sq. ft. of living space on nearly half an acre (.468 ac) near the RAC & JBLM. Inside, you’ll love the updated kitchen with gas range, and modern finishes, plus the efficiency of a tankless water heater. The functional tri-level layout provides plenty of room to spread out and entertain. Outside, relax on the attractive stamped concrete patio with gazebo and a large fully fenced yard. 2 outbuildings plus a shop provide storage or workspace, and there’s parking for RVs, boats, or extra vehicles. Conveniently located just 7.6 miles from JBLM and minutes to the Lacey Regional Athletic Complex—this home offers the perfect blend of comfortable living and accessibility.
Disclaimer: The information contained in this listing has not been verified by Hawkins-Poe Real Estate Services and should be verified by the buyer.
Bedrooms
- Total Bedrooms: 3
- Main Level Bedrooms: 0
- Lower Level Bedrooms: 0
- Upper Level Bedrooms: 3
Bathrooms
- Total Bathrooms: 3
- Half Bathrooms: 1
- Three-quarter Bathrooms: 0
- Full Bathrooms: 2
- Full Bathrooms in Garage: 0
- Half Bathrooms in Garage: 0
- Three-quarter Bathrooms in Garage: 0
Fireplaces
- Total Fireplaces: 1
- Main Level Fireplaces: 1
Water Heater
- Water Heater Location: Laundry Room
- Water Heater Type: Tankless - Electric
Heating & Cooling
- Heating: Yes
- Cooling: No
Parking
- Garage: Yes
- Garage Attached: Yes
- Garage Spaces: 2
- Parking Features: Driveway, Attached Garage, Off Street, RV Parking
- Parking Total: 2
Structure
- Roof: Composition
- Exterior Features: Wood, Wood Products
- Foundation: Poured Concrete, Slab
Lot Details
- Lot Features: Corner Lot, Dead End Street, Paved
- Acres: 0.4681
- Foundation: Poured Concrete, Slab
Schools
- High School District: North Thurston
- High School: River Ridge High
- Middle School: Nisqually Mid
- Elementary School: Seven Oaks Elem
Transportation
- Nearby Bus Line: true
Lot Details
- Lot Features: Corner Lot, Dead End Street, Paved
- Acres: 0.4681
- Foundation: Poured Concrete, Slab
Power
- Energy Source: Electric, Natural Gas, Pellet
- Power Company: Puget Sound Energy
Water, Sewer, and Garbage
- Sewer Company: Septic
- Sewer: Septic Tank
- Water Company: Fernwood Estates Club, Community Water
- Water Source: Community, Shared Well

Sandy Jones - THE JONES TEAM
Broker | REALTOR®
Send Sandy Jones - THE JONES TEAM an email

































