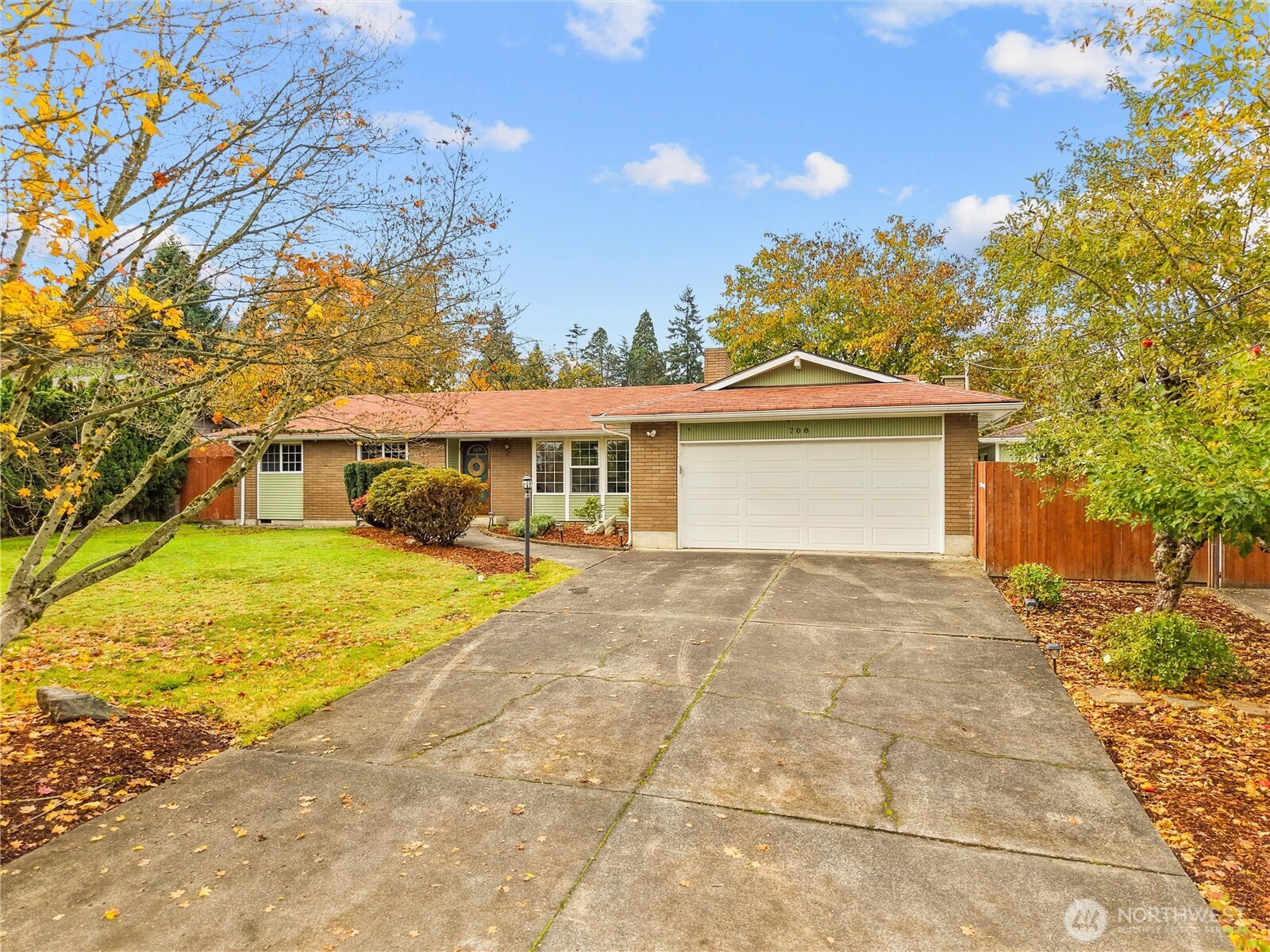






































MLS #2451627 / Listing provided by NWMLS & John L. Scott R.E.Tacoma North.
$629,995
708 119th Avenue E
Edgewood,
WA
98372
Beds
Baths
Sq Ft
Per Sq Ft
Year Built
Welcome Home to this beautifully updated Edgewood rambler located in a quiet and peaceful neighborhood ~ Sitting on a spacious + 1/4 acre lot, this home has open functional living both inside and out featuring a covered patio, double gated RV/Boat parking, 12x30 Greenhouse, a workshop, and a detached outbuilding with mini-split for office or hobby space ~ Step inside and admire the timeless features including hardwood floors, a chef’s kitchen with extended granite countertops & S/S appliances, as well as both a gas fireplace + a pellet stove for these cozy winter months ~ Just 5 minutes from local Edgewood shopping, and conveniently nearby major highways, this pre-inspected home is ready for it’s new owners to enjoy!
Disclaimer: The information contained in this listing has not been verified by Hawkins-Poe Real Estate Services and should be verified by the buyer.
Bedrooms
- Total Bedrooms: 3
- Main Level Bedrooms: 3
- Lower Level Bedrooms: 0
- Upper Level Bedrooms: 0
- Possible Bedrooms: 3
Bathrooms
- Total Bathrooms: 2
- Half Bathrooms: 0
- Three-quarter Bathrooms: 1
- Full Bathrooms: 1
- Full Bathrooms in Garage: 0
- Half Bathrooms in Garage: 0
- Three-quarter Bathrooms in Garage: 0
Fireplaces
- Total Fireplaces: 2
- Main Level Fireplaces: 2
Water Heater
- Water Heater Location: Garage & dinning room cabinet
Heating & Cooling
- Heating: Yes
- Cooling: Yes
Parking
- Garage: Yes
- Garage Attached: Yes
- Garage Spaces: 2
- Parking Features: Driveway, Attached Garage, Off Street, RV Parking
- Parking Total: 2
Structure
- Roof: Composition
- Exterior Features: Brick, Wood, Wood Products
- Foundation: Poured Concrete
Lot Details
- Lot Features: Dead End Street, Open Space, Paved
- Acres: 0.31
- Foundation: Poured Concrete
Schools
- High School District: Fife
- High School: Buyer To Verify
- Middle School: Buyer To Verify
- Elementary School: Buyer To Verify
Lot Details
- Lot Features: Dead End Street, Open Space, Paved
- Acres: 0.31
- Foundation: Poured Concrete
Power
- Energy Source: Electric, Natural Gas
Water, Sewer, and Garbage
- Sewer: Septic Tank
- Water Source: Public

Sandy Jones - THE JONES TEAM
Broker | REALTOR®
Send Sandy Jones - THE JONES TEAM an email






































