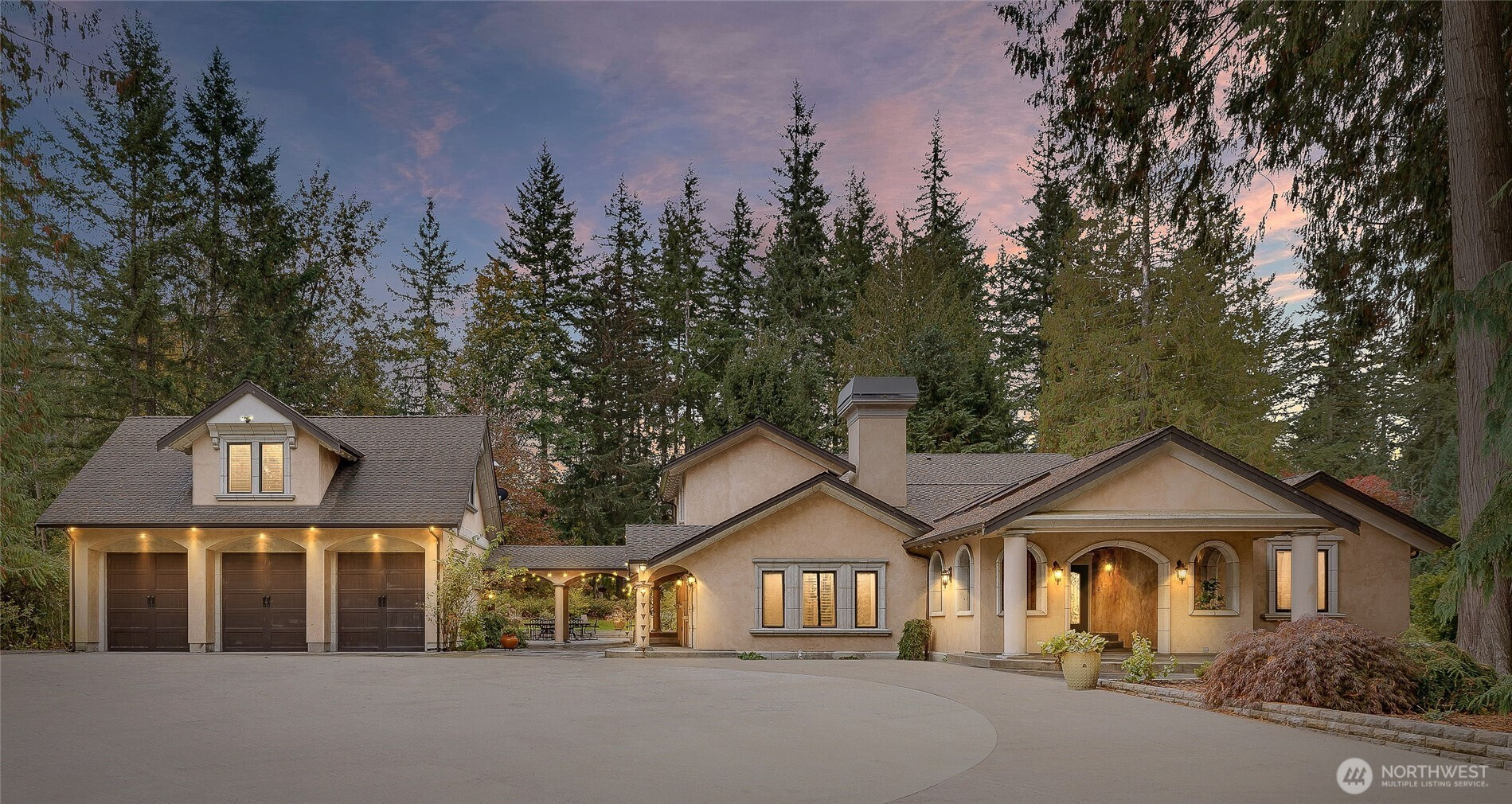







































MLS #2449483 / Listing provided by NWMLS & Windermere R.E. Mill Creek.
$2,500,000
7014 171st Avenue SE
Snohomish,
WA
98290
Beds
Baths
Sq Ft
Per Sq Ft
Year Built
A Masterpiece in Detail & Design with Tuscan Flair! This Beautiful Estate on Four Sprawling Level Acres is the Epitome of Quality Craftsmanship + Functionality. It includes an adjacent 2419sqft Detached Garage & Guest Quarters w/2nd Septic AND an 864sqft Pole Barn/6000sqft Cement Pad ~ Ideal for Home Business or Equestrian. Rare & Refined Finishes throughout: Solid Wood Trim, Windows & Interior Doors, Peruvian Travertine, Carrara Italian Marble & Wood flooring, with Tasteful Upscale Statement Fixtures. A Timeless Gourmet Kitchen featuring Caesarstone Surfaces, Dura Supreme Cabinetry, Liebherr, AGA & Miele Appliances ~ Culinary Bliss Awaits! Entertaining Alfresco has Never been Better; where Stylish, Eye Catching Details are sure to Delight!
Disclaimer: The information contained in this listing has not been verified by Hawkins-Poe Real Estate Services and should be verified by the buyer.
Open House Schedules
Kick off your weekend early with Italian Inspired Beverages & Apps!
13
3 PM - 5 PM
15
11 AM - 2 PM
Bedrooms
- Total Bedrooms: 4
- Main Level Bedrooms: 2
- Lower Level Bedrooms: 0
- Upper Level Bedrooms: 2
Bathrooms
- Total Bathrooms: 4
- Half Bathrooms: 0
- Three-quarter Bathrooms: 1
- Full Bathrooms: 3
- Full Bathrooms in Garage: 0
- Half Bathrooms in Garage: 0
- Three-quarter Bathrooms in Garage: 1
Fireplaces
- Total Fireplaces: 1
- Main Level Fireplaces: 1
Water Heater
- Water Heater Location: Primary Bedroom Closet
- Water Heater Type: Tankless
Heating & Cooling
- Heating: Yes
- Cooling: Yes
Parking
- Garage: Yes
- Garage Attached: No
- Garage Spaces: 6
- Parking Features: Detached Carport, Driveway, Detached Garage, Off Street, RV Parking
- Parking Total: 6
Structure
- Roof: Composition
- Exterior Features: Stone, Stucco, Wood
- Foundation: Poured Concrete
Lot Details
- Lot Features: Dead End Street, Open Space, Secluded
- Acres: 4.15
- Foundation: Poured Concrete
Schools
- High School District: Snohomish
- High School: Snohomish High
- Middle School: Centennial Mid
- Elementary School: Dutch Hill Elem
Lot Details
- Lot Features: Dead End Street, Open Space, Secluded
- Acres: 4.15
- Foundation: Poured Concrete
Power
- Energy Source: Electric, Propane
- Power Company: Snohomish PUD
Water, Sewer, and Garbage
- Sewer: Septic Tank
- Water Company: Three Lakes Water District
- Water Source: Community

Sandy Jones - THE JONES TEAM
Broker | REALTOR®
Send Sandy Jones - THE JONES TEAM an email







































