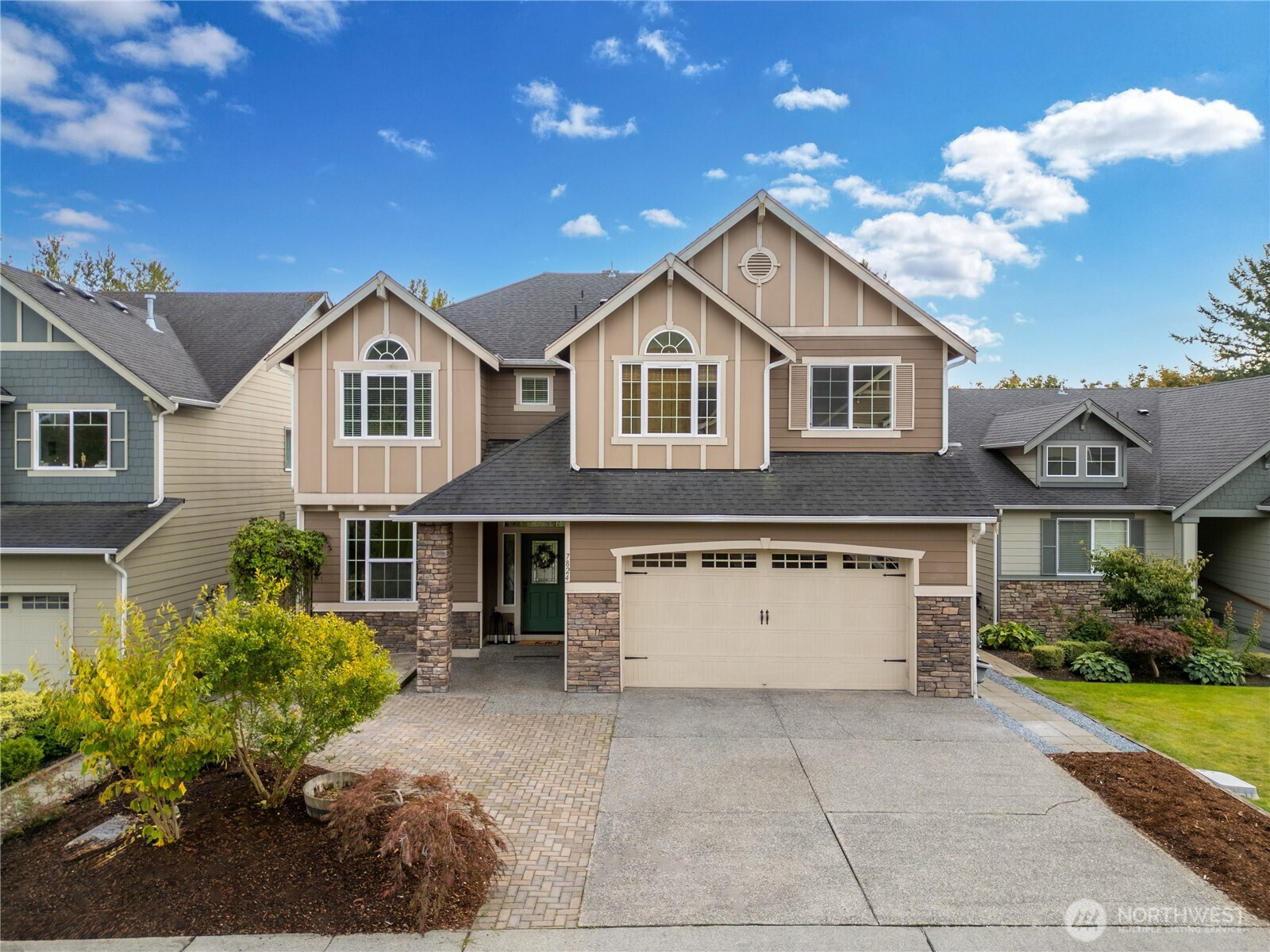







































MLS #2446183 / Listing provided by NWMLS & Windermere Professional Prtnrs.
$949,000
7824 11th Street NE
Lake Stevens,
WA
98258
Beds
Baths
Sq Ft
Per Sq Ft
Year Built
A PNW DREAM!Sweeping territorial views set the tone for luxury living in this beautifully updated home, offering a serene and sophisticated retreat. Custom dual barn doors for an ideal office or formal dining space on the main. Bump-out niches, perfect for seasonal decor. Bright white walls & new carpet throughout create a clean and inviting canvas. Updated light fixtures, hardwood floors, remodeled bathrooms, custom windows in the primary, balcony extension, AC, solar panels added! Private in-law suite, featuring a living room, a full kitchen, ample storage, and a remodeled bathroom. The expansive yard features terraced garden beds, an orchard of fruit trees & regulation-sized sports court- accommodating pickleball, basketball &volleyball.
Disclaimer: The information contained in this listing has not been verified by Hawkins-Poe Real Estate Services and should be verified by the buyer.
Bedrooms
- Total Bedrooms: 5
- Main Level Bedrooms: 1
- Lower Level Bedrooms: 0
- Upper Level Bedrooms: 4
- Possible Bedrooms: 5
Bathrooms
- Total Bathrooms: 4
- Half Bathrooms: 0
- Three-quarter Bathrooms: 1
- Full Bathrooms: 3
- Full Bathrooms in Garage: 0
- Half Bathrooms in Garage: 0
- Three-quarter Bathrooms in Garage: 0
Fireplaces
- Total Fireplaces: 1
- Main Level Fireplaces: 1
Heating & Cooling
- Heating: Yes
- Cooling: Yes
Parking
- Garage: Yes
- Garage Attached: Yes
- Garage Spaces: 3
- Parking Features: Attached Garage
- Parking Total: 3
Structure
- Roof: Composition
- Exterior Features: Cement Planked
- Foundation: Poured Concrete
Lot Details
- Lot Features: Cul-De-Sac, Curbs, Open Space, Paved, Sidewalk
- Acres: 0.22
- Foundation: Poured Concrete
Schools
- High School District: Lake Stevens
- High School: Lake Stevens Snr Hig
- Middle School: Lake Stevens Middle
- Elementary School: Hillcrest Elem
Lot Details
- Lot Features: Cul-De-Sac, Curbs, Open Space, Paved, Sidewalk
- Acres: 0.22
- Foundation: Poured Concrete
Power
- Energy Source: Natural Gas, Solar (Unspecified)
- Power Company: Snoho PUD/PSE
Water, Sewer, and Garbage
- Sewer Company: Snohomish PUD
- Sewer: Sewer Connected
- Water Company: Snohomish PUD
- Water Source: Public

Sandy Jones - THE JONES TEAM
Broker | REALTOR®
Send Sandy Jones - THE JONES TEAM an email







































