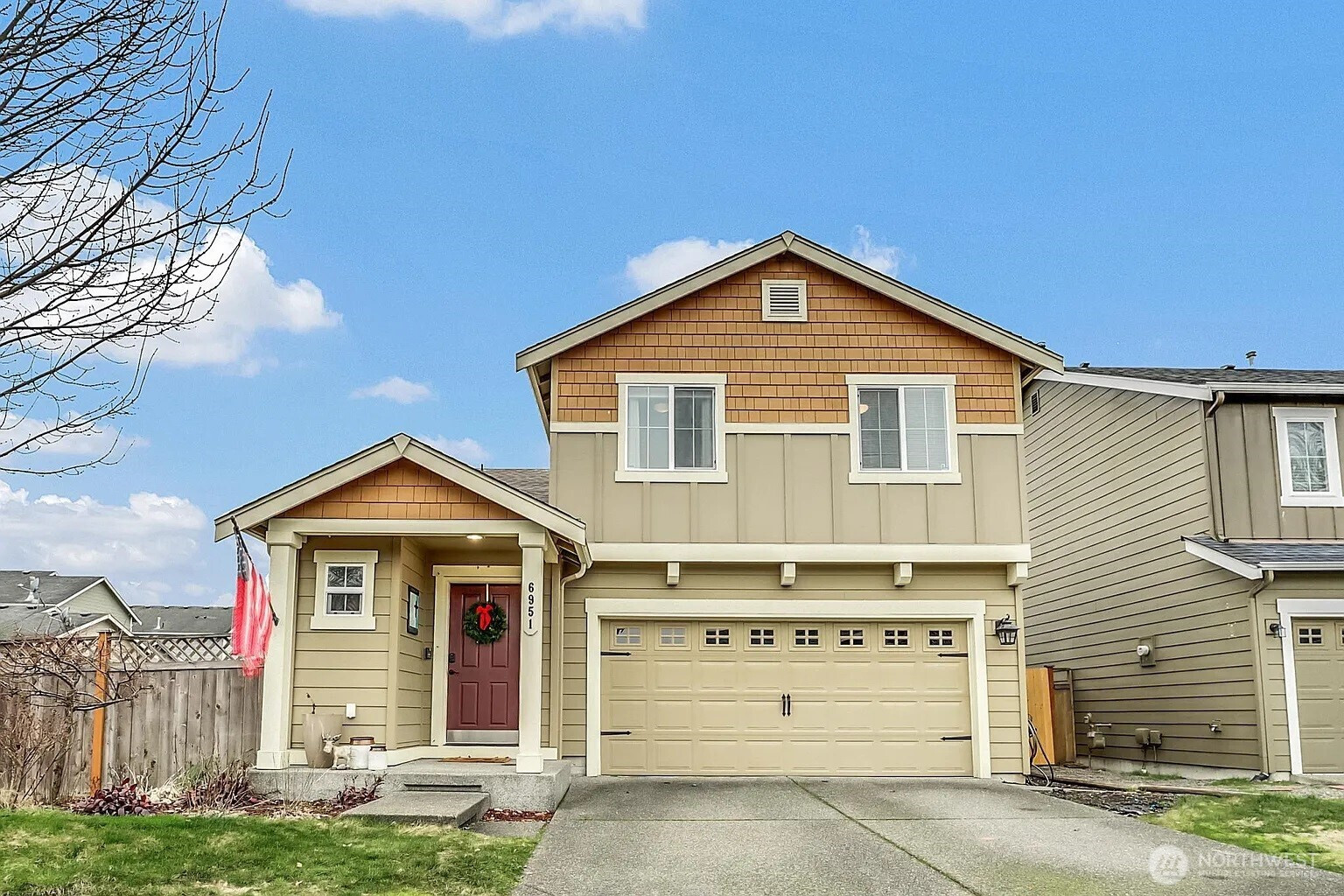











MLS #2444203 / Listing provided by NWMLS & Windermere Prop Mgmt / S Sound.
$2,600 / month
6951 Fresco Drive SE
Lacey,
WA
98513
Beds
Baths
Sq Ft
Per Sq Ft
Year Built
Beautiful 2-story rental home w/ 4 spacious bedrooms & 2.25 bathrooms. Home is equipped w/SS appliances. The primary bedroom boasts a private bath & generous walk-in closet for all your storage needs. Enjoy outdoor living with a fully fenced backyard, ideal for pets or outdoor activities. Features: 4 Bed, 2.25 Bathrooms, Stainless Steel Kitchen Appliances, Primary Bedroom w/Private Bath & Walk-In Closet Fully Fenced Backyard Terms: First & 1 mo security deposit. Lease duration: 12 mo. No smoking. pets subj. to restrictions & additional $400 deposit per pet. No co-signers accepted. Renter’s insurance required. 640+ credit score. 3:1 Income ratio.
Disclaimer: The information contained in this listing has not been verified by Hawkins-Poe Real Estate Services and should be verified by the buyer.
Bedrooms
- Total Bedrooms: 4
- Upper Level Bedrooms: 4
Bathrooms
- Total Bathrooms: 3
- Half Bathrooms: 1
- Three-quarter Bathrooms: 1
- Full Bathrooms: 1
Fireplaces
- Total Fireplaces: 0
Heating & Cooling
- Heating: Yes
- Cooling: No
Parking
- Garage: Yes
- Garage Attached: Yes
- Parking Features: Attached Garage
Lot Details
- Acres: 0.0993
Schools
- High School District: North Thurston
Lot Details
- Acres: 0.0993
Power
- Energy Source: Natural Gas

Sandy Jones - THE JONES TEAM
Broker | REALTOR®
Send Sandy Jones - THE JONES TEAM an email











