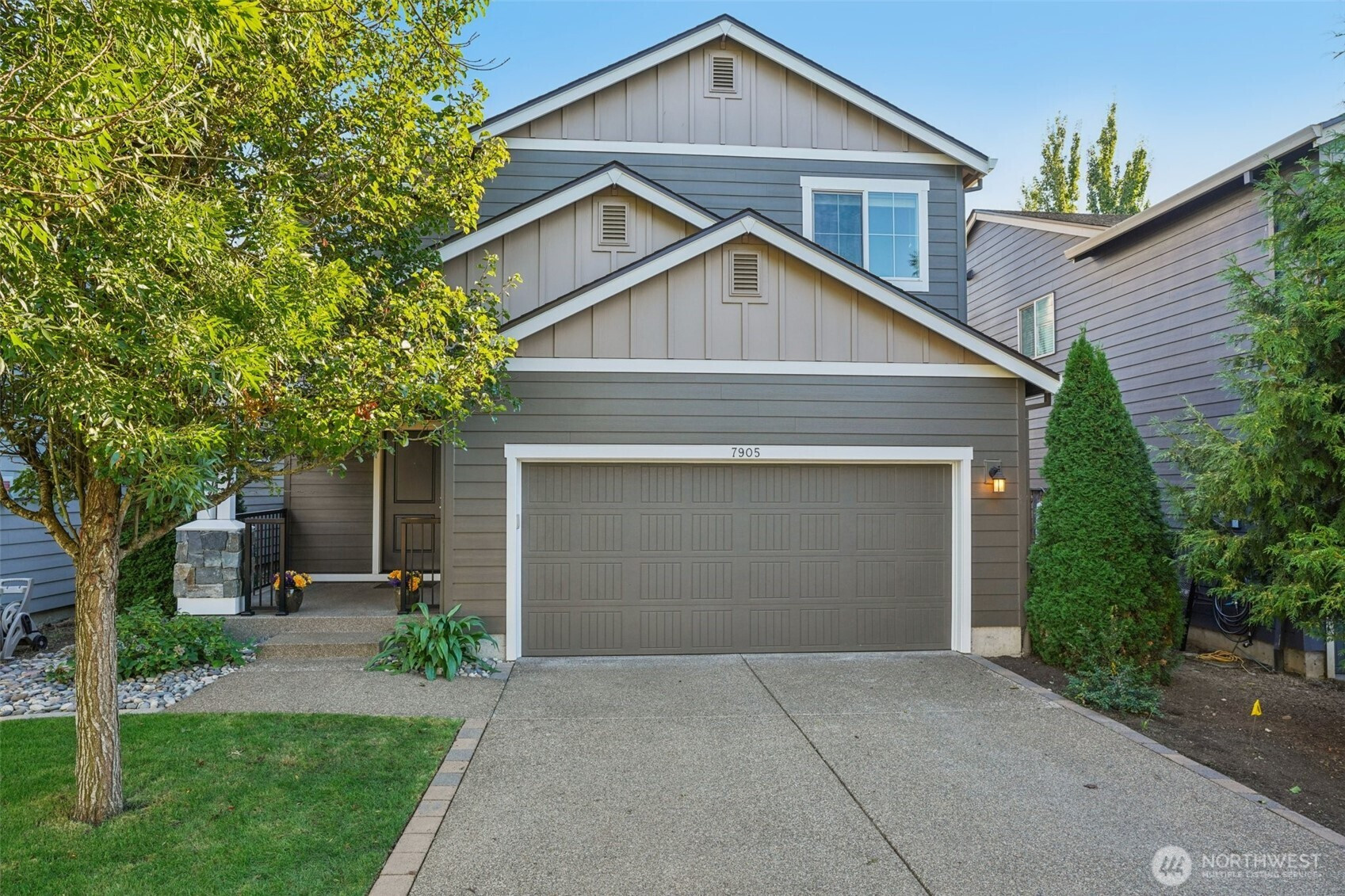
































MLS #2442730 / Listing provided by NWMLS & Redfin Corp..
$575,000
7905 NE 19th Circle
Vancouver,
WA
98664
Beds
Baths
Sq Ft
Per Sq Ft
Year Built
Lovely Community, tucked away with its own trail/pathways & backing to 4 acres of Belmont NW HOA Property. The yard is stone pavers with a custom gas firepit, and overlooks the HOA property and the treed hillside beyond. Fresh carpets and interior paint just completed. Open kitchen with eat-up peninsula, dining area, and family room with stone fireplace. Main floor, with 9' ceilings, office or den with French doors & custom built-ins. Primary bedroom remodeled ensuite - stunning soaker tub and walk-in shower! Spacious second floor leads to three secondary bedrooms, a dedicated laundry room, & a full bath. Well-maintained home and large covered porch with amazing curb appeal. Garage overhead, built-in storage & work table area convey.
Disclaimer: The information contained in this listing has not been verified by Hawkins-Poe Real Estate Services and should be verified by the buyer.
Open House Schedules
18
11 AM - 1 PM
Bedrooms
- Total Bedrooms: 4
- Main Level Bedrooms: 0
- Lower Level Bedrooms: 0
- Upper Level Bedrooms: 4
Bathrooms
- Total Bathrooms: 3
- Half Bathrooms: 1
- Three-quarter Bathrooms: 0
- Full Bathrooms: 2
- Full Bathrooms in Garage: 0
- Half Bathrooms in Garage: 0
- Three-quarter Bathrooms in Garage: 0
Fireplaces
- Total Fireplaces: 1
- Main Level Fireplaces: 1
Water Heater
- Water Heater Location: Garage
- Water Heater Type: Tankless
Heating & Cooling
- Heating: Yes
- Cooling: Yes
Parking
- Garage: Yes
- Garage Attached: Yes
- Garage Spaces: 2
- Parking Features: Driveway, Attached Garage
- Parking Total: 2
Structure
- Roof: Composition
- Exterior Features: Brick, Cement Planked
- Foundation: Pillar/Post/Pier
Lot Details
- Lot Features: Curbs, Open Space, Paved, Sidewalk
- Acres: 0.0731
- Foundation: Pillar/Post/Pier
Schools
- High School District: Vancouver
- High School: Fort Vancouver High
- Middle School: McLoughlin Middle
- Elementary School: Ogden Elementary
Lot Details
- Lot Features: Curbs, Open Space, Paved, Sidewalk
- Acres: 0.0731
- Foundation: Pillar/Post/Pier
Power
- Energy Source: Electric, Natural Gas
Water, Sewer, and Garbage
- Sewer: Sewer Connected
- Water Source: Public

Sandy Jones - THE JONES TEAM
Broker | REALTOR®
Send Sandy Jones - THE JONES TEAM an email
































