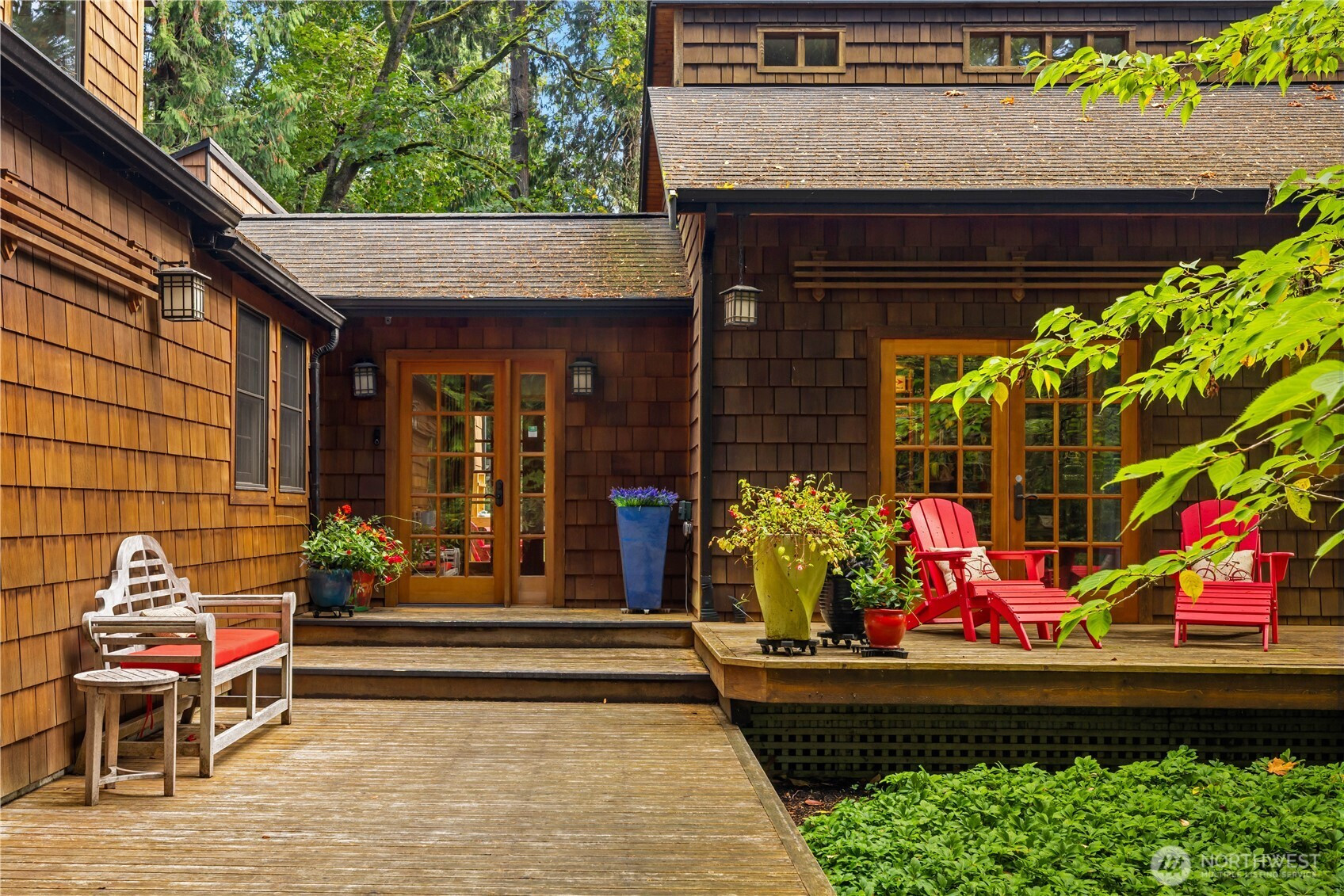




































MLS #2441253 / Listing provided by NWMLS & Realogics Sotheby's Int'l Rlty.
$1,169,000
10712 NE Torvanger Road
Bainbridge Island,
WA
98110
Beds
Baths
Sq Ft
Per Sq Ft
Year Built
Experience refined living in this NW Contemporary retreat, surrounded by soaring cedars and vibrant rhododendrons. The primary suite offers spa-level indulgence with a soaking tub, rain shower, and private sitting room/office. Superior craftsmanship shines with custom woodwork, fir doors, and gleaming hardwoods. Recent additions include an expanded living room with built-ins, a gas fireplace, new foyer, and whole-house generator. Vaulted ceilings and an updated kitchen create a grand yet inviting flow, complemented by multiple decks, two lofts, fully fenced yards, a two-car garage, and a brand-new heating system with AC and tankless water heater.
Disclaimer: The information contained in this listing has not been verified by Hawkins-Poe Real Estate Services and should be verified by the buyer.
Bedrooms
- Total Bedrooms: 3
- Main Level Bedrooms: 3
- Lower Level Bedrooms: 0
- Upper Level Bedrooms: 0
- Possible Bedrooms: 3
Bathrooms
- Total Bathrooms: 3
- Half Bathrooms: 1
- Three-quarter Bathrooms: 0
- Full Bathrooms: 2
- Full Bathrooms in Garage: 0
- Half Bathrooms in Garage: 0
- Three-quarter Bathrooms in Garage: 0
Fireplaces
- Total Fireplaces: 1
- Main Level Fireplaces: 1
Water Heater
- Water Heater Location: Hallway Closet
- Water Heater Type: Electric
Heating & Cooling
- Heating: Yes
- Cooling: Yes
Parking
- Garage: Yes
- Garage Attached: Yes
- Garage Spaces: 2
- Parking Features: Attached Garage
- Parking Total: 2
Structure
- Roof: Composition
- Exterior Features: Wood
- Foundation: Pillar/Post/Pier, Poured Concrete
Lot Details
- Lot Features: Dead End Street, Secluded
- Acres: 0.6
- Foundation: Pillar/Post/Pier, Poured Concrete
Schools
- High School District: Bainbridge Island
- High School: Bainbridge Isl
- Middle School: Woodward Mid
- Elementary School: xalilc Elementary
Transportation
- Nearby Bus Line: true
Lot Details
- Lot Features: Dead End Street, Secluded
- Acres: 0.6
- Foundation: Pillar/Post/Pier, Poured Concrete
Power
- Energy Source: Electric, Propane
- Power Company: PSE
Water, Sewer, and Garbage
- Sewer Company: Septic
- Sewer: Septic Tank
- Water Company: PUD #1
- Water Source: Community, Public

Sandy Jones - THE JONES TEAM
Broker | REALTOR®
Send Sandy Jones - THE JONES TEAM an email




































