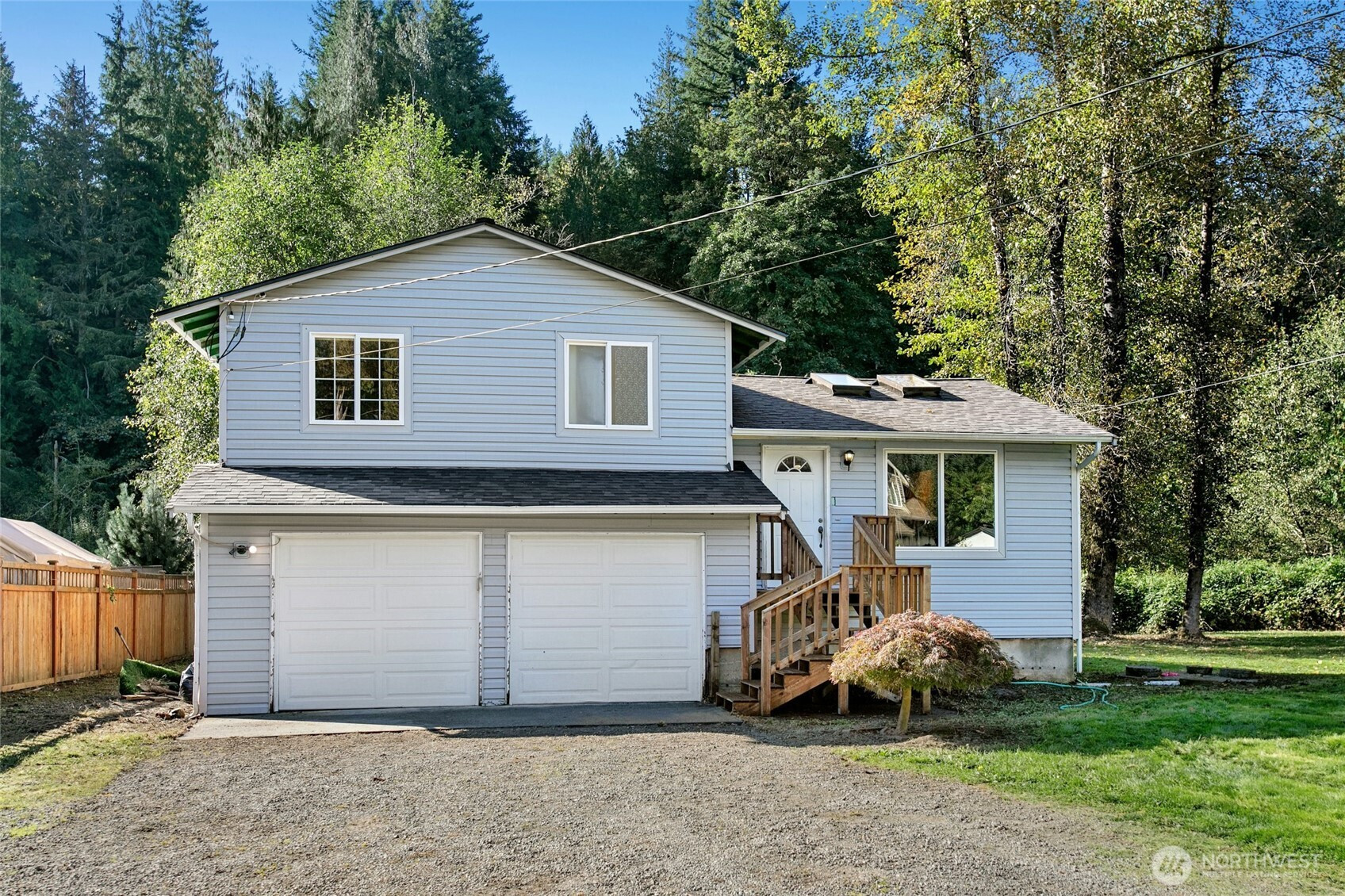


































MLS #2441076 / Listing provided by NWMLS & Windermere Real Estate/East.
$675,000
43727 SE 150th Street
North Bend,
WA
98045
Beds
Baths
Sq Ft
Per Sq Ft
Year Built
Fantastic Fixer Opportunity! Don’t miss this amazing chance to remodel, flip, or build instant sweat equity. This spacious home sits on a huge double lot—over 24,000 SF total (10,452 SF + adjoining 14,000 SF)! Features a great floorplan with large bedrooms, solid bones, newer roof and a level yard that backs to the beautiful river. Endless possibilities—renovate and make it your own, or take advantage of a fabulous flip opportunity. Conveniently located in the desirable Riverview community, close to transit, shopping, schools, and freeway access. A must-see for investors and visionaries!
Disclaimer: The information contained in this listing has not been verified by Hawkins-Poe Real Estate Services and should be verified by the buyer.
Open House Schedules
11
1 PM - 3 PM
Bedrooms
- Total Bedrooms: 3
- Main Level Bedrooms: 0
- Lower Level Bedrooms: 0
- Upper Level Bedrooms: 3
- Possible Bedrooms: 3
Bathrooms
- Total Bathrooms: 3
- Half Bathrooms: 1
- Three-quarter Bathrooms: 1
- Full Bathrooms: 1
- Full Bathrooms in Garage: 0
- Half Bathrooms in Garage: 0
- Three-quarter Bathrooms in Garage: 0
Fireplaces
- Total Fireplaces: 1
- Lower Level Fireplaces: 1
Heating & Cooling
- Heating: Yes
- Cooling: No
Parking
- Garage: Yes
- Garage Attached: Yes
- Garage Spaces: 2
- Parking Features: Attached Garage
- Parking Total: 2
Structure
- Roof: Composition
- Exterior Features: Metal/Vinyl, Wood
- Foundation: Poured Concrete
Lot Details
- Acres: 0.5613
- Foundation: Poured Concrete
Schools
- High School District: Snoqualmie Valley
- High School: Mount Si High
- Middle School: Twin Falls Mid
- Elementary School: Edwin R Opstad Elem
Lot Details
- Acres: 0.5613
- Foundation: Poured Concrete
Power
- Energy Source: Electric
- Power Company: PSE
Water, Sewer, and Garbage
- Sewer: Septic Tank
- Water Source: Community

Sandy Jones - THE JONES TEAM
Broker | REALTOR®
Send Sandy Jones - THE JONES TEAM an email


































