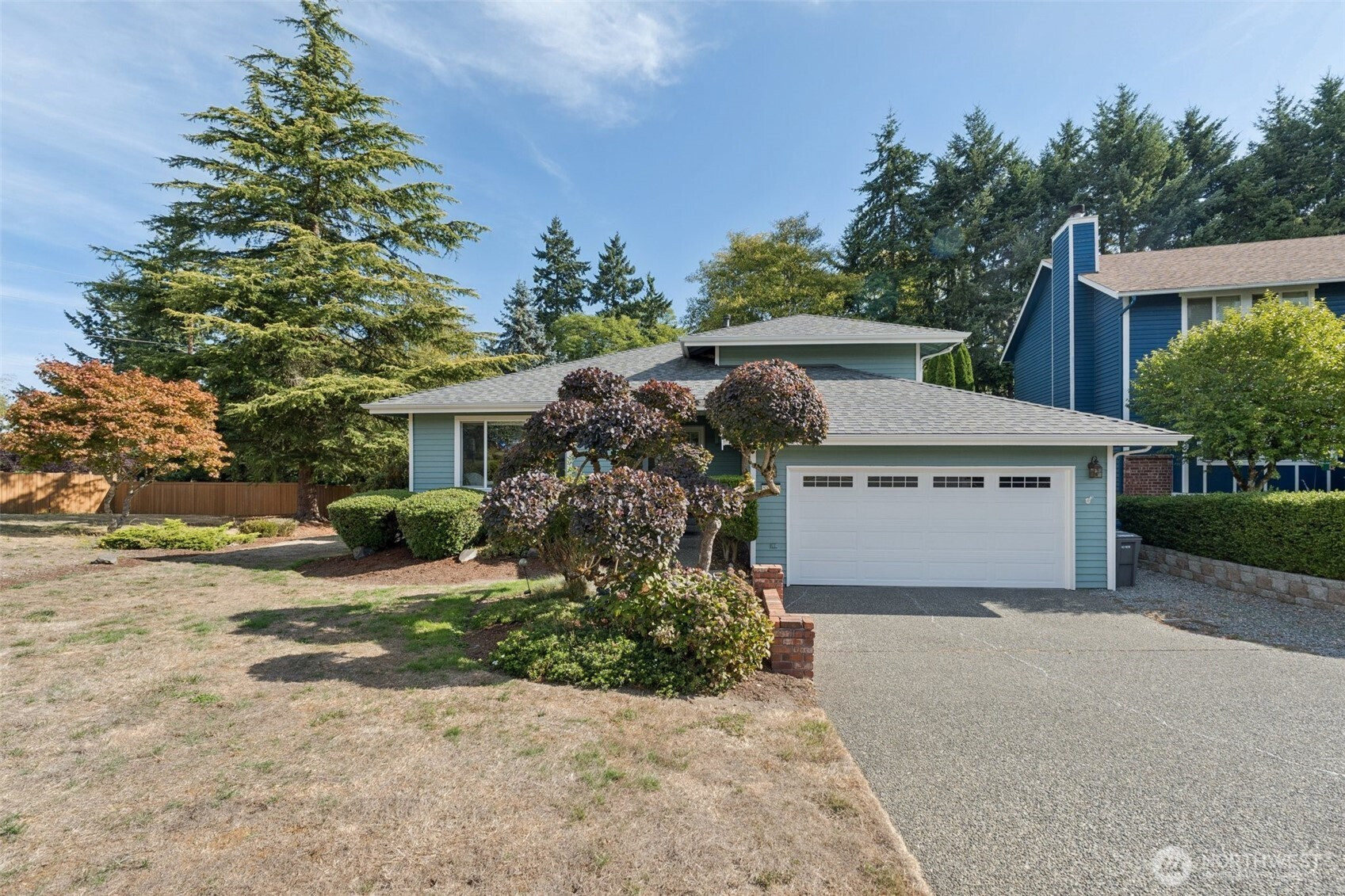
































MLS #2440524 / Listing provided by NWMLS & COMPASS.
$650,000
28820 52nd PL S
Auburn,
WA
98001
Beds
Baths
Sq Ft
Per Sq Ft
Year Built
Welcome home to this beautifully maintained 3-bedroom, 2.5-bath gem in the highly desirable Hillcrest West neighborhood. Designed for modern living, the flexible floor plan makes entertaining a breeze. The spacious primary suite features a private ensuite bathroom and walk-in closet—your own peaceful retreat. Recent upgrades including a new roof, exterior Trim lights, water heater, kitchen appliances, window shades, and more provide peace of mind for years to come. The fully fenced, private and spacious backyard is perfect for gardening, play, or relaxing under the stars. Ideally located near freeways, the airport, schools, and shopping. Seller-procured inspection completed for your convenience—don’t miss this incredible opportunity!
Disclaimer: The information contained in this listing has not been verified by Hawkins-Poe Real Estate Services and should be verified by the buyer.
Bedrooms
- Total Bedrooms: 3
- Main Level Bedrooms: 0
- Lower Level Bedrooms: 0
- Upper Level Bedrooms: 3
Bathrooms
- Total Bathrooms: 3
- Half Bathrooms: 1
- Three-quarter Bathrooms: 0
- Full Bathrooms: 2
- Full Bathrooms in Garage: 0
- Half Bathrooms in Garage: 0
- Three-quarter Bathrooms in Garage: 0
Fireplaces
- Total Fireplaces: 1
- Main Level Fireplaces: 1
Water Heater
- Water Heater Location: Garage
- Water Heater Type: Gas
Heating & Cooling
- Heating: Yes
- Cooling: No
Parking
- Garage: Yes
- Garage Attached: Yes
- Garage Spaces: 2
- Parking Features: Driveway, Attached Garage, Off Street
- Parking Total: 2
Structure
- Roof: Composition
- Exterior Features: Wood, Wood Products
- Foundation: Poured Concrete
Lot Details
- Lot Features: Curbs, Dead End Street, Paved
- Acres: 0.217
- Foundation: Poured Concrete
Schools
- High School District: Federal Way
- High School: Thomas Jefferson Hig
- Middle School: Kilo Jnr High
- Elementary School: Meredith Hill Elem
Transportation
- Nearby Bus Line: true
Lot Details
- Lot Features: Curbs, Dead End Street, Paved
- Acres: 0.217
- Foundation: Poured Concrete
Power
- Energy Source: Electric, Natural Gas
- Power Company: PSE
Water, Sewer, and Garbage
- Sewer Company: Lakehaven
- Sewer: Sewer Connected
- Water Company: Lakehaven
- Water Source: Public

Sandy Jones - THE JONES TEAM
Broker | REALTOR®
Send Sandy Jones - THE JONES TEAM an email
































