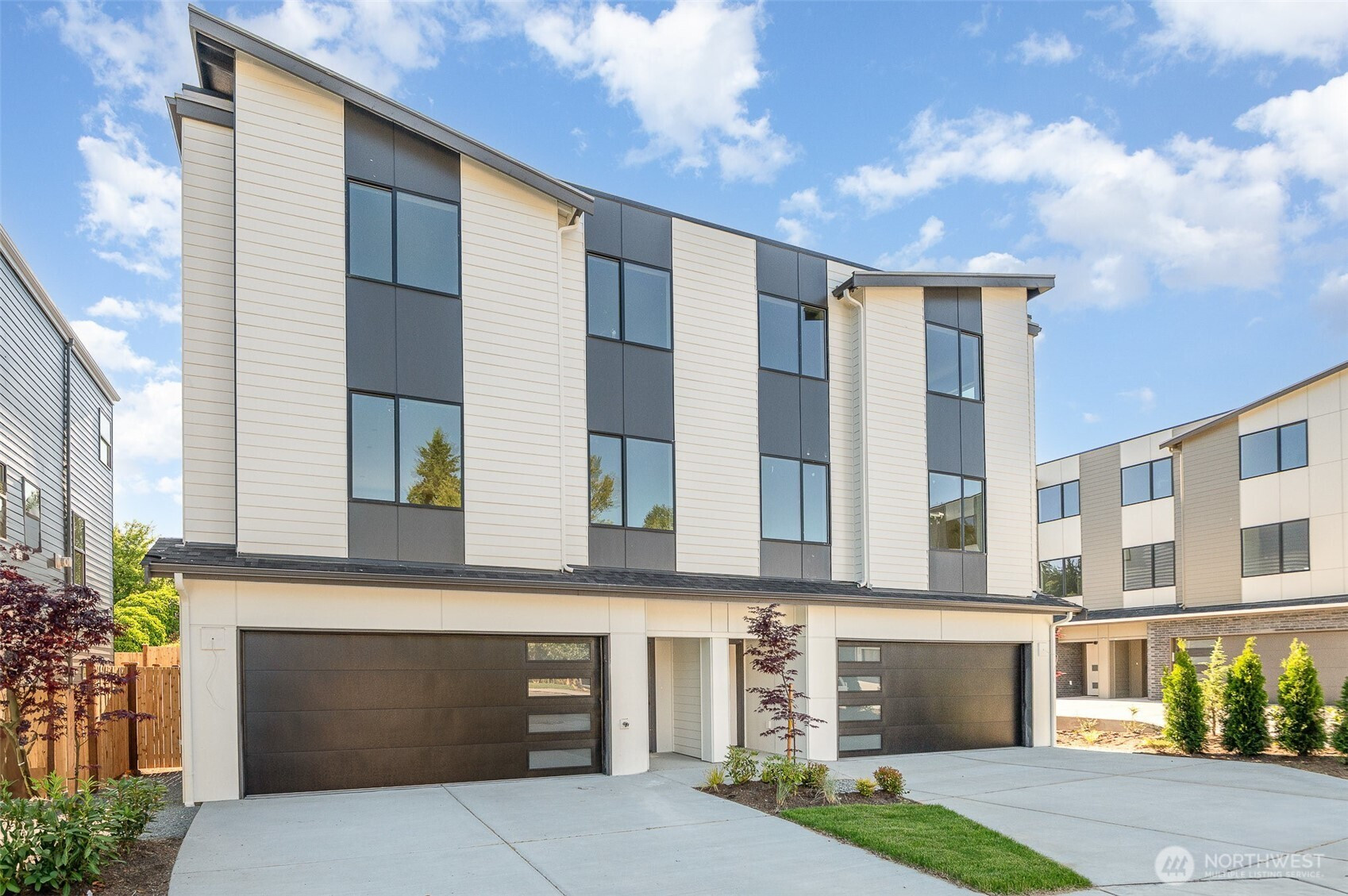

























MLS #2438004 / Listing provided by NWMLS & Roopa Group.
$1,074,950
24328 Carter Road
Unit 4B
Bothell,
WA
98021
Beds
Baths
Sq Ft
Per Sq Ft
Year Built
**ASK for this Week's Promo** Experience elevated living in Lot 4B at Shelton Grove by MSR Communities — a premier cul-de-sac residence in South Bothell. This 2,478 sq ft home offers 4 generous bedrooms, 3.5 baths, a main-level office, and a spacious rec room. The chef’s kitchen impresses with a walk-in pantry, premium sink with cup wash, quartz counters, and upgraded designer cabinetry. Luxurious features include smart mirrors in all bathrooms, a smart toilet in the primary suite, upgraded tile finishes, premium LVP flooring, EV charging, and a gas BBQ hookup on the balcony + too many upgrades. Nestled in a commuter-friendly location with access to top-rated Northshore Schools.
Disclaimer: The information contained in this listing has not been verified by Hawkins-Poe Real Estate Services and should be verified by the buyer.
Open House Schedules
27
2 PM - 4 PM
28
2 PM - 4 PM
Bedrooms
- Total Bedrooms: 4
- Main Level Bedrooms: 1
- Lower Level Bedrooms: 0
- Upper Level Bedrooms: 3
Bathrooms
- Total Bathrooms: 4
- Half Bathrooms: 1
- Three-quarter Bathrooms: 0
- Full Bathrooms: 3
- Full Bathrooms in Garage: 0
- Half Bathrooms in Garage: 0
- Three-quarter Bathrooms in Garage: 0
Fireplaces
- Total Fireplaces: 1
- Main Level Fireplaces: 1
Water Heater
- Water Heater Location: Garage
- Water Heater Type: Hybrid
Heating & Cooling
- Heating: Yes
- Cooling: Yes
Parking
- Garage: Yes
- Garage Attached: Yes
- Garage Spaces: 2
- Parking Features: Attached Garage
- Parking Total: 2
Structure
- Roof: Composition
- Exterior Features: Cement Planked, Wood, Wood Products
Lot Details
- Lot Features: Corner Lot, Cul-De-Sac, Curbs, Dead End Street
- Acres: 0.0459
Schools
- High School District: Northshore
- High School: Bothell Hs
- Middle School: Kenmore Middle School
- Elementary School: Lockwood Elem
Lot Details
- Lot Features: Corner Lot, Cul-De-Sac, Curbs, Dead End Street
- Acres: 0.0459
Power
- Energy Source: Electric, Natural Gas
- Power Company: PUD
Water, Sewer, and Garbage
- Sewer Company: Northshore Utility District
- Sewer: Sewer Connected
- Water Company: Northshore Utility District
- Water Source: Public

Sandy Jones - THE JONES TEAM
Broker | REALTOR®
Send Sandy Jones - THE JONES TEAM an email

























