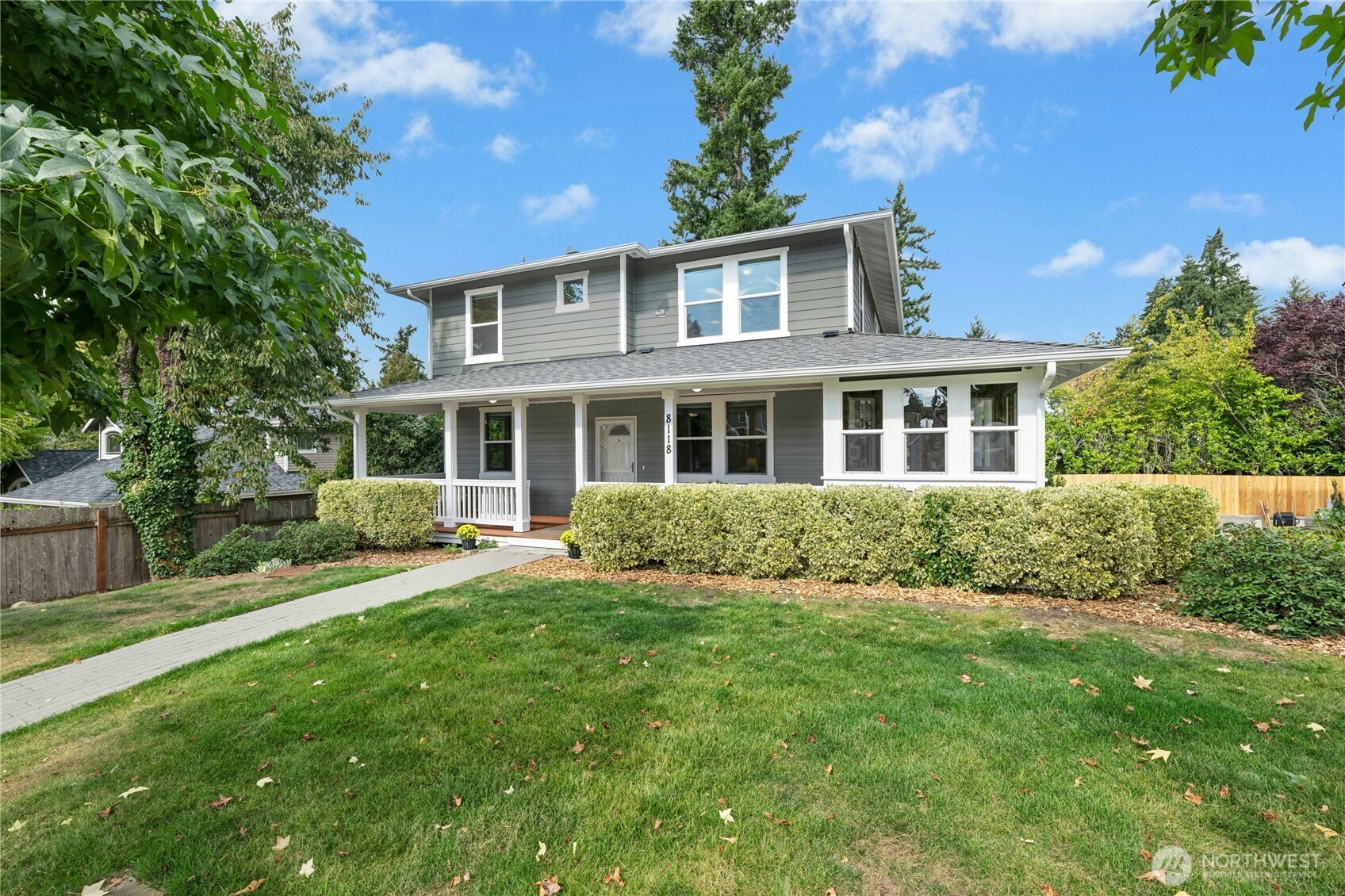







































MLS #2437533 / Listing provided by NWMLS & Windermere R.E. Northeast, Inc.
$1,850,000
8118 NE 126th Street
Kirkland,
WA
98034
Beds
Baths
Sq Ft
Per Sq Ft
Year Built
Immaculate 5BR 3.5BA on a quiet street in sought-after Finn Hill. Custom built in 2014, 2,900SF incls unfinished ADU. Storybook exterior incls a covered front porch, multiple decks & lush landscaping. Inviting spaces include an elegant living room w/ fplc, open dining & chef’s island kitchen. Natural wood millwork & bamboo floors. Light-filled primary suite & multiple bedrooms in a thoughtful layout w/options for guests or home offices. Lower level incls 670SF unfinished ADU & 950SF garage, shop & half bath. A+ location mins to Juanita Bay, dwntwn Kirkland & 600+ acres of parks & trails. LWSD – steps to award-winning Sandburg Elem - desirable Eastside home that will appeal to the most discerning buyer!
Disclaimer: The information contained in this listing has not been verified by Hawkins-Poe Real Estate Services and should be verified by the buyer.
Open House Schedules
Just Listed! Open House hosted by Bryan Loveless & Associates' team member, Trent Mosier!
4
12 PM - 3 PM
Bedrooms
- Total Bedrooms: 5
- Main Level Bedrooms: 1
- Lower Level Bedrooms: 0
- Upper Level Bedrooms: 4
Bathrooms
- Total Bathrooms: 4
- Half Bathrooms: 1
- Three-quarter Bathrooms: 1
- Full Bathrooms: 2
- Full Bathrooms in Garage: 0
- Half Bathrooms in Garage: 1
- Three-quarter Bathrooms in Garage: 0
Fireplaces
- Total Fireplaces: 1
- Main Level Fireplaces: 1
Water Heater
- Water Heater Location: Basement Garage
- Water Heater Type: Gas
Heating & Cooling
- Heating: Yes
- Cooling: Yes
Parking
- Garage: Yes
- Garage Attached: Yes
- Garage Spaces: 2
- Parking Features: Driveway, Attached Garage
- Parking Total: 2
Structure
- Roof: Composition
- Exterior Features: Wood
- Foundation: Poured Concrete
Lot Details
- Lot Features: Paved
- Acres: 0.1355
- Foundation: Poured Concrete
Schools
- High School District: Lake Washington
- High School: Juanita High
- Middle School: Finn Hill Middle
- Elementary School: Carl Sandburg Elementary
Transportation
- Nearby Bus Line: true
Lot Details
- Lot Features: Paved
- Acres: 0.1355
- Foundation: Poured Concrete
Power
- Energy Source: Electric, Natural Gas
- Power Company: PSE
Water, Sewer, and Garbage
- Sewer Company: Northshore
- Sewer: Sewer Connected
- Water Company: Northshore
- Water Source: Public

Sandy Jones - THE JONES TEAM
Broker | REALTOR®
Send Sandy Jones - THE JONES TEAM an email







































