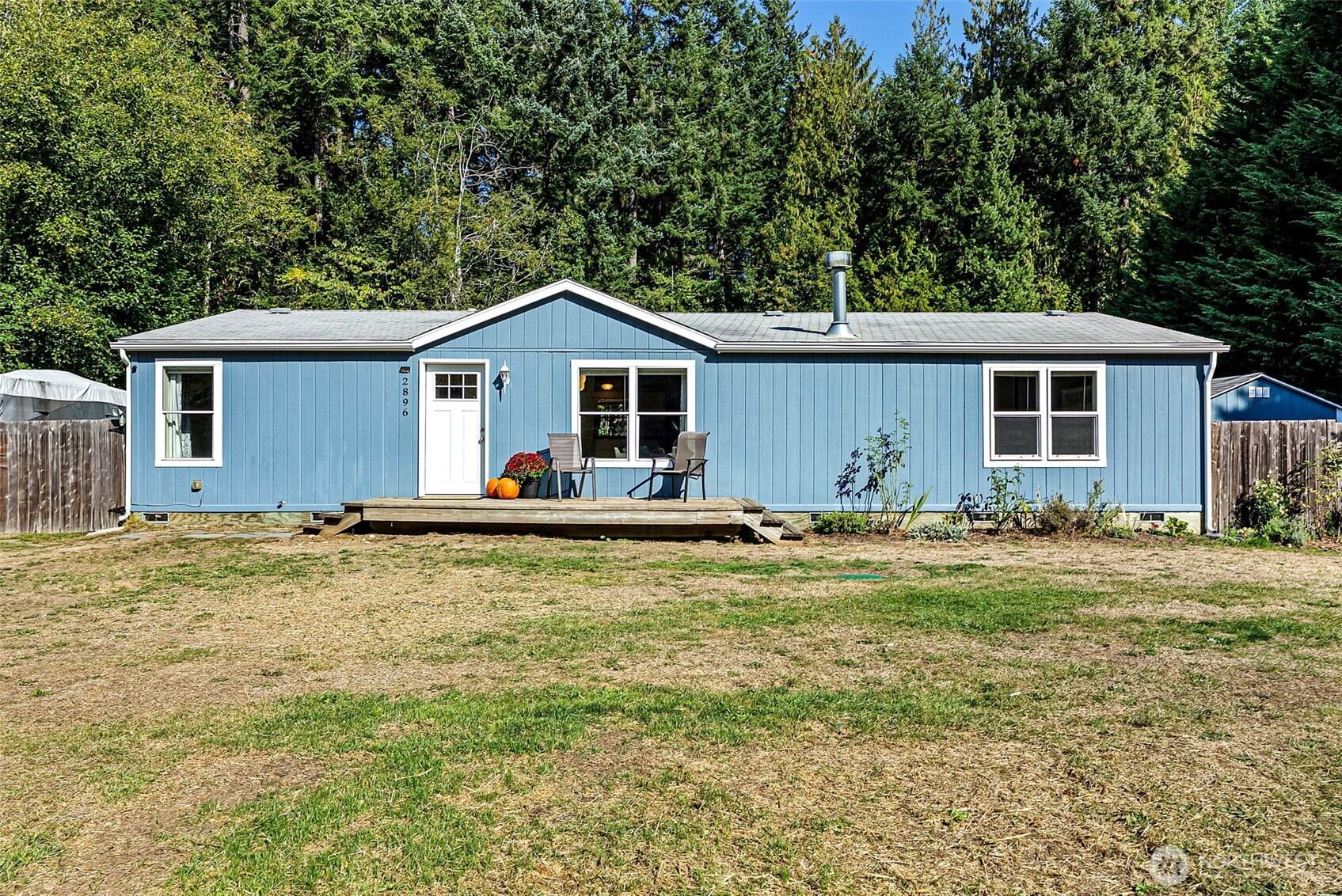





























MLS #2435622 / Listing provided by NWMLS & The Carver Real Estate Group.
$449,999
2896 Tasia Lane NW
Poulsbo,
WA
98370
Beds
Baths
Sq Ft
Per Sq Ft
Year Built
WOW, coveted Poulsbo address with property, a shop, and a garden!! You can have it all!! Well maintained 2001 double wide on .72 flat acres in Poulsbo!! Great location. Plenty of parking. RV parking too. Walk in and feel like you are already home. Fantastic layout! Open concept with vaulted ceilings. Large kitchen! Large pantry! The large back yard boasts 1000 square foot garden area, green house, and chicken coop. 24x28 detached garage. This property gets full day sun. Apple tree and raspberry bushes are great producers. Flat property and lots of space to make this your own paradise.
Disclaimer: The information contained in this listing has not been verified by Hawkins-Poe Real Estate Services and should be verified by the buyer.
Open House Schedules
27
11 AM - 2 PM
Bedrooms
- Total Bedrooms: 3
- Main Level Bedrooms: 3
- Lower Level Bedrooms: 0
- Upper Level Bedrooms: 0
- Possible Bedrooms: 3
Bathrooms
- Total Bathrooms: 2
- Half Bathrooms: 0
- Three-quarter Bathrooms: 0
- Full Bathrooms: 2
- Full Bathrooms in Garage: 0
- Half Bathrooms in Garage: 0
- Three-quarter Bathrooms in Garage: 0
Fireplaces
- Total Fireplaces: 1
- Main Level Fireplaces: 1
Water Heater
- Water Heater Type: tankless propane
Heating & Cooling
- Heating: Yes
- Cooling: No
Parking
- Garage: Yes
- Garage Attached: No
- Garage Spaces: 0
- Parking Features: Driveway, Detached Garage, RV Parking
- Parking Total: 0
Structure
- Roof: Composition
- Exterior Features: Wood Products
- Foundation: Tie Down
Lot Details
- Lot Features: Dead End Street, Dirt Road, Open Space
- Acres: 0.72
- Foundation: Tie Down
Schools
- High School District: Central Kitsap #401
- High School: Central Kitsap High
- Middle School: Ridgetop Middle
- Elementary School: Clear Creek Elem
Lot Details
- Lot Features: Dead End Street, Dirt Road, Open Space
- Acres: 0.72
- Foundation: Tie Down
Power
- Energy Source: Electric, Propane
- Power Company: PSE
Water, Sewer, and Garbage
- Sewer: Septic Tank
- Water Source: Shared Well

Sandy Jones - THE JONES TEAM
Broker | REALTOR®
Send Sandy Jones - THE JONES TEAM an email





























