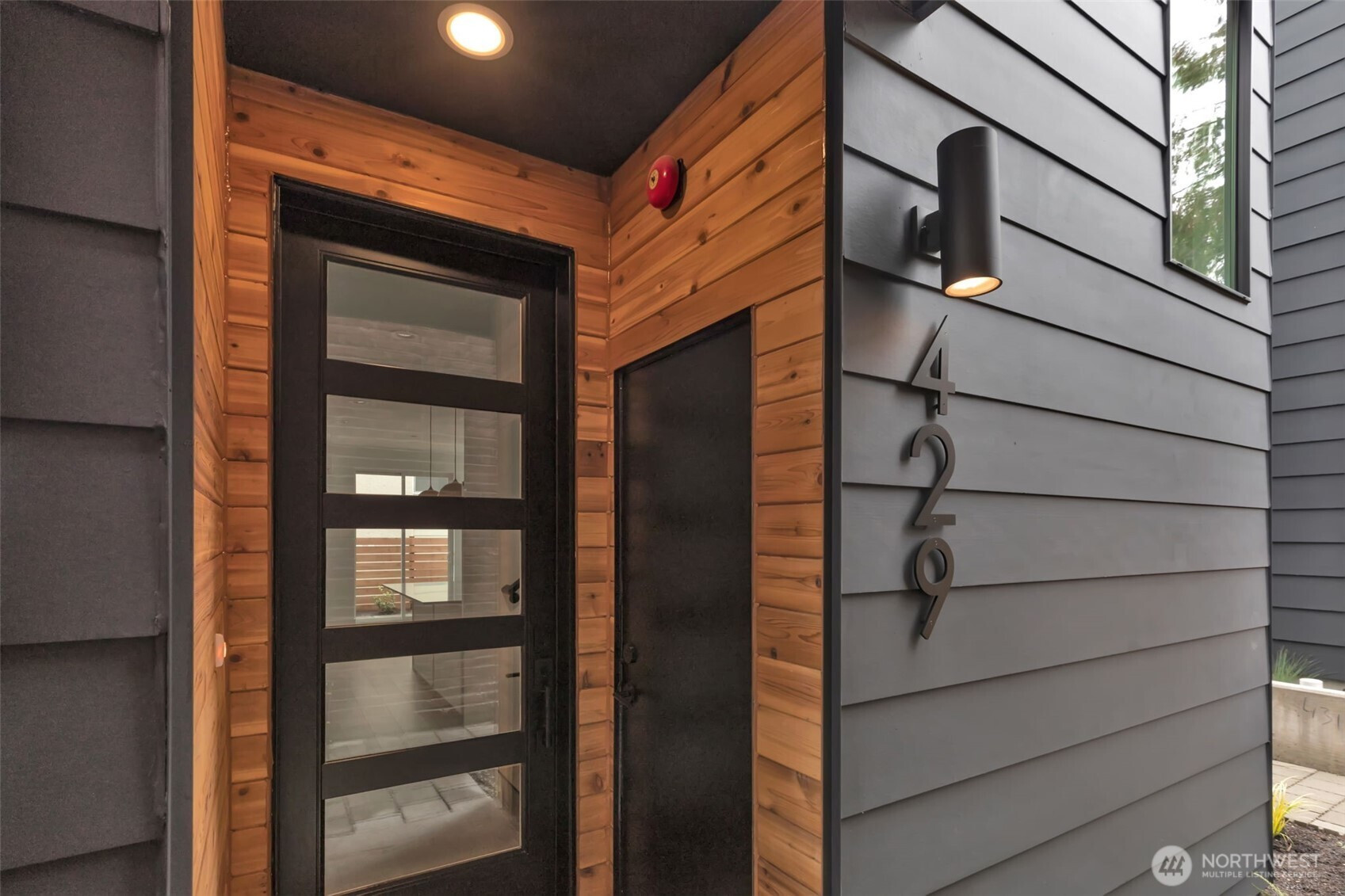













MLS #2433738 / Listing provided by NWMLS & Berkshire Hathaway HS NW.
$999,900
429 19th Avenue E
Seattle,
WA
98112
Beds
Baths
Sq Ft
Per Sq Ft
Year Built
Urban energy and modern design converge in this new Capitol Hill townhome. Bright living spaces with clean lines and open flow. The sleek kitchen with quartz counters and custom cabinetry connects effortlessly to the dining and living areas. Upstairs, retreat to a serene primary suite with double vanity, walk-in shower, and thoughtful storage. A flexible bonus room adapts for office, studio. Step up to the rooftop deck for sweeping views from sunrise over the Cascades to downtown’s evening glow. Built Green 4-Star for efficiency and comfort. One block to Miller Park and only steps to neighborhood cafés, shops, and nightlife. Experience the rare mix of style, convenience, and community in the heart of Seattle. Photos and 3D from unit 425.
Disclaimer: The information contained in this listing has not been verified by Hawkins-Poe Real Estate Services and should be verified by the buyer.
Bedrooms
- Total Bedrooms: 3
- Main Level Bedrooms: 0
- Lower Level Bedrooms: 0
- Upper Level Bedrooms: 3
Bathrooms
- Total Bathrooms: 3
- Half Bathrooms: 0
- Three-quarter Bathrooms: 2
- Full Bathrooms: 1
- Full Bathrooms in Garage: 0
- Half Bathrooms in Garage: 0
- Three-quarter Bathrooms in Garage: 0
Fireplaces
- Total Fireplaces: 0
Water Heater
- Water Heater Location: Utility Closet
- Water Heater Type: Electric
Heating & Cooling
- Heating: Yes
- Cooling: Yes
Parking
- Garage Attached: No
- Parking Features: None
- Parking Total: 0
Structure
- Roof: Flat, See Remarks
- Exterior Features: Wood Products
- Foundation: Poured Concrete
Lot Details
- Lot Features: Alley, Curbs, Drought Resistant Landscape, Paved, Sidewalk
- Acres: 0.0187
- Foundation: Poured Concrete
Schools
- High School District: Seattle
- High School: Garfield High
- Middle School: Meany Mid
- Elementary School: Stevens
Transportation
- Nearby Bus Line: true
Lot Details
- Lot Features: Alley, Curbs, Drought Resistant Landscape, Paved, Sidewalk
- Acres: 0.0187
- Foundation: Poured Concrete
Power
- Energy Source: Electric
- Power Company: Seattle City Light
Water, Sewer, and Garbage
- Sewer Company: SPU
- Sewer: Sewer Connected
- Water Company: SPU
- Water Source: Public

Sandy Jones - THE JONES TEAM
Broker | REALTOR®
Send Sandy Jones - THE JONES TEAM an email













