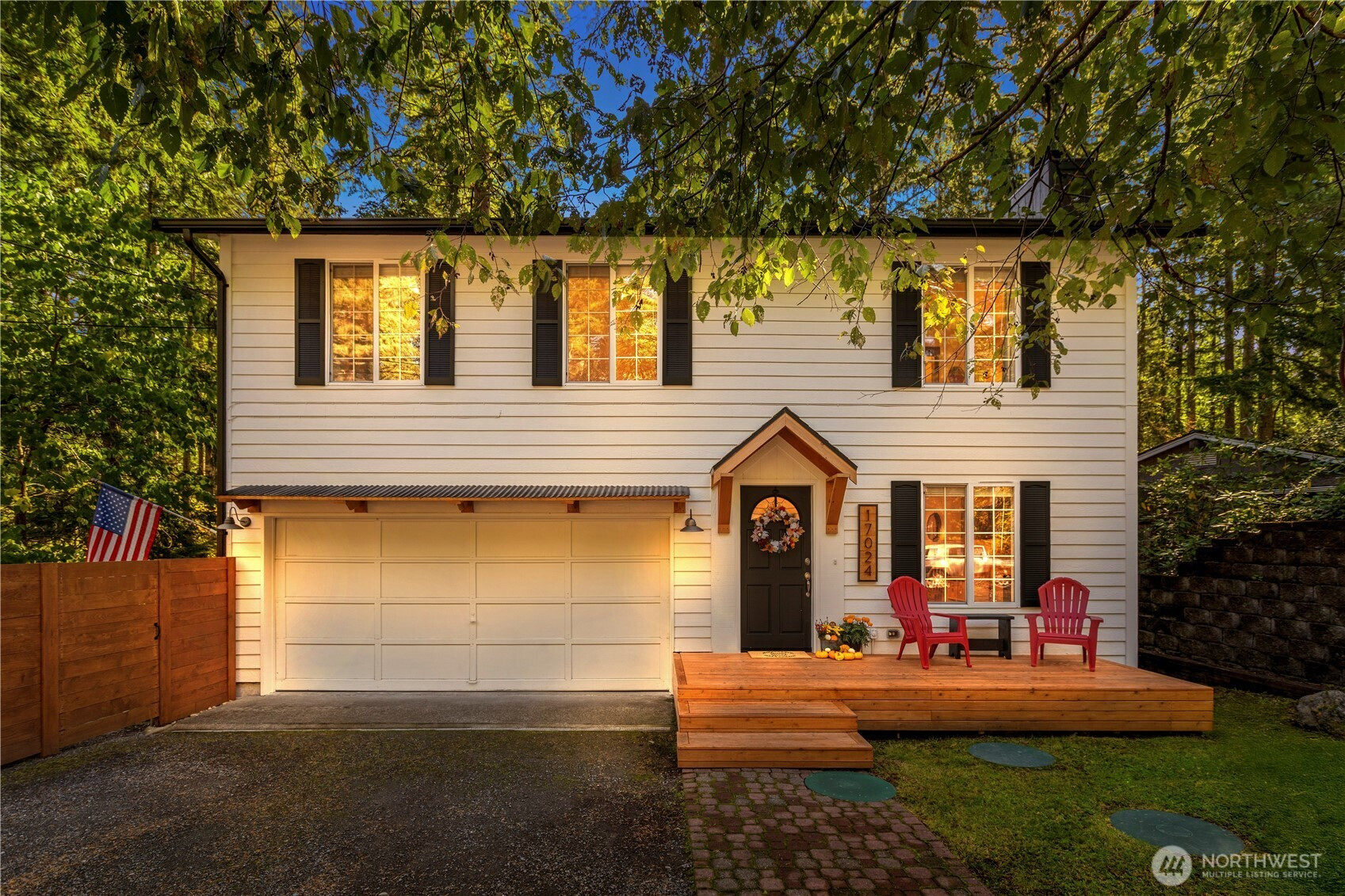







































MLS #2433609 / Listing provided by NWMLS & METROPOLIST.
$735,000
17024 427th Avenue SE
North Bend,
WA
98045
Beds
Baths
Sq Ft
Per Sq Ft
Year Built
Come fall in love with this charming home in the heart of Wilderness Rim. Start your winter mornings by the wood-burning fireplace or unwind in the sunny den. Host summer BBQs on the spacious deck and enjoy s’mores under the bistro lights around the fire pit. Outdoor lovers will find endless adventures just minutes away, from skiing and snowboarding at Snoqualmie Pass to hiking, biking, and paddleboarding at Rattlesnake Lake. The large garage offers plenty of room for cars, tools, and your dream workshop, while the backyard shed provides extra storage for all your gear. With an easy commute to Bellevue and Seattle, this home combines comfort, character, and the PNW lifestyle you’ve been looking for. Preinspected.
Disclaimer: The information contained in this listing has not been verified by Hawkins-Poe Real Estate Services and should be verified by the buyer.
Open House Schedules
16
5 PM - 7 PM
19
11 AM - 1 PM
Bedrooms
- Total Bedrooms: 3
- Main Level Bedrooms: 0
- Lower Level Bedrooms: 0
- Upper Level Bedrooms: 3
- Possible Bedrooms: 3
Bathrooms
- Total Bathrooms: 2
- Half Bathrooms: 0
- Three-quarter Bathrooms: 0
- Full Bathrooms: 2
- Full Bathrooms in Garage: 0
- Half Bathrooms in Garage: 0
- Three-quarter Bathrooms in Garage: 0
Fireplaces
- Total Fireplaces: 1
- Main Level Fireplaces: 1
Water Heater
- Water Heater Location: Garage
- Water Heater Type: Electric
Heating & Cooling
- Heating: Yes
- Cooling: No
Parking
- Garage: Yes
- Garage Attached: Yes
- Garage Spaces: 2
- Parking Features: Driveway, Attached Garage, Off Street, RV Parking
- Parking Total: 2
Structure
- Roof: Composition
- Exterior Features: Wood
- Foundation: Poured Concrete
Lot Details
- Lot Features: Paved
- Acres: 0.2243
- Foundation: Poured Concrete
Schools
- High School District: Snoqualmie Valley
- High School: Buyer To Verify
- Middle School: Buyer To Verify
- Elementary School: Buyer To Verify
Lot Details
- Lot Features: Paved
- Acres: 0.2243
- Foundation: Poured Concrete
Power
- Energy Source: Electric, Wood
- Power Company: Puget Sound Energy
Water, Sewer, and Garbage
- Sewer Company: N/A - Septic
- Sewer: Septic Tank
- Water Company: Wilderness Rim Association
- Water Source: Community

Sandy Jones - THE JONES TEAM
Broker | REALTOR®
Send Sandy Jones - THE JONES TEAM an email







































