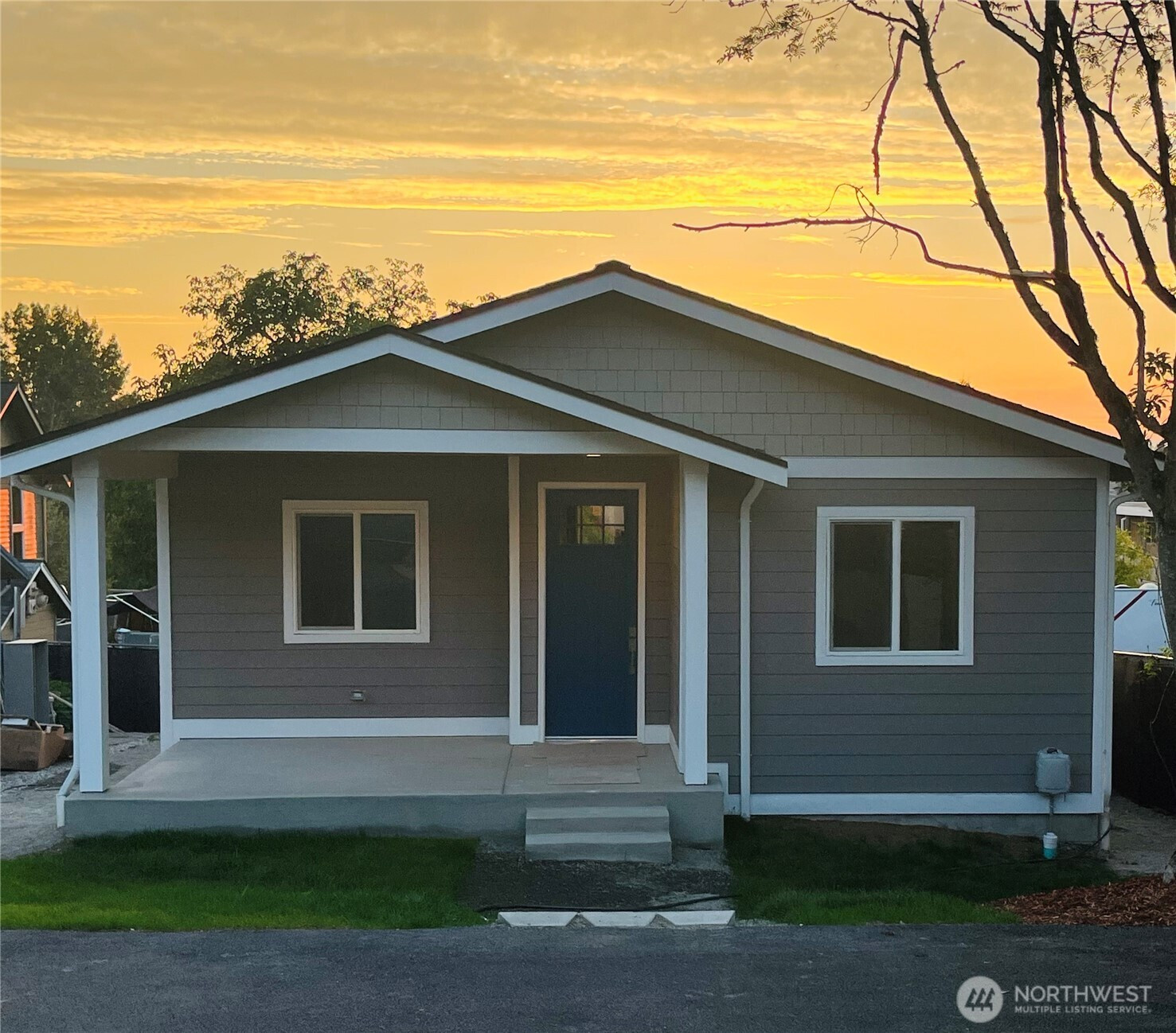











MLS #2433240 / Listing provided by NWMLS & Greater Puget Sound Realty LLC.
$489,950
1507 13th Avenue
Unit B
Milton,
WA
98354
Beds
Baths
Sq Ft
Per Sq Ft
Year Built
New Construction home with 1000 Sq. Ft. featuring 2 Bedrooms and 2 Baths with large den/office with closet. The Brand-new home greets you with a nice open feeling with high 9' ceilings and 8' doors. You'll love the open concept living as you admire the Designer features such as Quartz countertops throughout the kitchen & bathrooms, Luxury Vinyl Plank Flooring, White Painted Millwork & Doors, & Stainless Appliances along w/Covered Rear Patio, Large porch, Fenced & Landscaped Rear Yards finish off the outdoor living space and the list goes on and on.
Disclaimer: The information contained in this listing has not been verified by Hawkins-Poe Real Estate Services and should be verified by the buyer.
Bedrooms
- Total Bedrooms: 2
- Main Level Bedrooms: 2
- Lower Level Bedrooms: 0
- Upper Level Bedrooms: 0
Bathrooms
- Total Bathrooms: 2
- Half Bathrooms: 0
- Three-quarter Bathrooms: 0
- Full Bathrooms: 2
- Full Bathrooms in Garage: 0
- Half Bathrooms in Garage: 0
- Three-quarter Bathrooms in Garage: 0
Fireplaces
- Total Fireplaces: 0
Heating & Cooling
- Heating: Yes
- Cooling: Yes
Parking
- Parking Features: Uncovered
Structure
- Roof: Composition
- Exterior Features: Cement Planked
Lot Details
- Acres: 0.1674
Schools
- High School District: Fife
- High School: Fife High
- Middle School: Buyer To Verify
- Elementary School: Buyer To Verify
Lot Details
- Acres: 0.1674
Power
- Energy Source: Electric

Sandy Jones - THE JONES TEAM
Broker | REALTOR®
Send Sandy Jones - THE JONES TEAM an email











