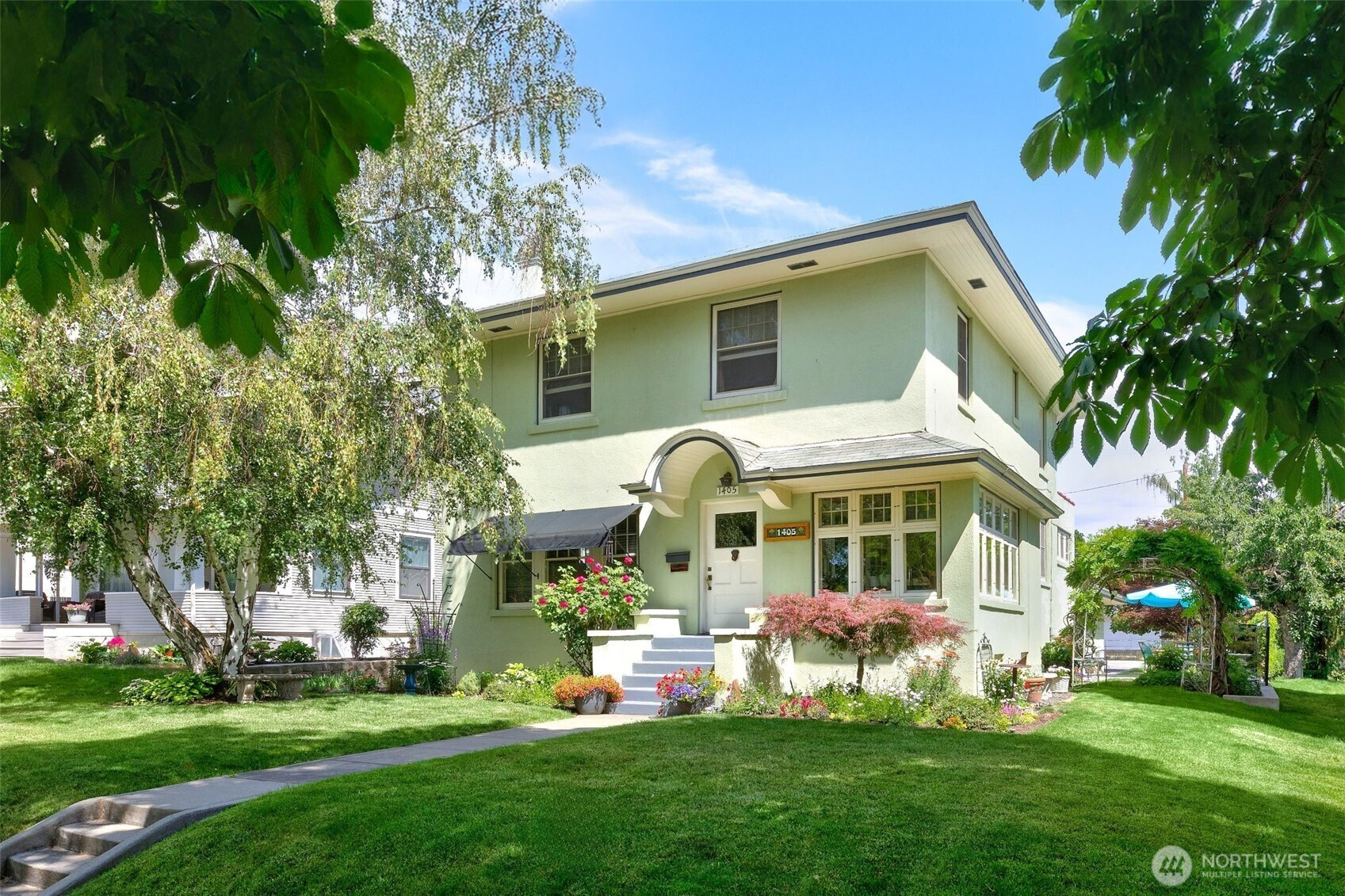




























1405 W Chestnut Ave, Yakima, WA 98902
MLS #2430433 / Listing provided by NWMLS & Keller Williams Yakima Valley.
$440,000
1405 W Chestnut Avenue
Yakima,
WA
98902
Beds
Baths
Sq Ft
Per Sq Ft
Year Built
Built in 1908, this timeless residence beautifully blends historic character with modern comfort. Many original features remain. On the main floor enjoy a welcoming living room with a wood burning fireplace, French doors opening to a sunroom/den, dining room with a built-in hutch, a full bathroom, and kitchen with ss appliances, a gas range and ample storage. The upper level offers 4 bedrooms and a 2nd full bath. A large partially finished basement includes laundry and utility sink. Outdoors, enjoy lush landscaping, garden space, and a fieldstone patio with a water feature, 1-car garage and RV parking. This historic turn-of-the-century home is filled with character, natural light, and thoughtful details—ready to welcome its next chapter.
Disclaimer: The information contained in this listing has not been verified by Hawkins-Poe Real Estate Services and should be verified by the buyer.
Open House Schedules
Hosted by Kylee Elkan, Broker with Keller Williams Yakima Valley.
12
12 PM - 2 PM
Bedrooms
- Total Bedrooms: 4
- Main Level Bedrooms: 0
- Lower Level Bedrooms: 0
- Upper Level Bedrooms: 4
Bathrooms
- Total Bathrooms: 2
- Half Bathrooms: 1
- Three-quarter Bathrooms: 0
- Full Bathrooms: 1
- Full Bathrooms in Garage: 0
- Half Bathrooms in Garage: 0
- Three-quarter Bathrooms in Garage: 0
Fireplaces
- Total Fireplaces: 1
- Main Level Fireplaces: 1
Heating & Cooling
- Heating: Yes
- Cooling: Yes
Parking
- Garage: Yes
- Garage Attached: Yes
- Garage Spaces: 1
- Parking Features: Attached Garage, Off Street, RV Parking
- Parking Total: 1
Structure
- Roof: Composition
- Exterior Features: Stucco
Lot Details
- Lot Features: Curbs, Paved
- Acres: 0.1607
Schools
- High School District: Yakima
- High School: Buyer To Verify
- Middle School: Buyer To Verify
- Elementary School: Buyer To Verify
Lot Details
- Lot Features: Curbs, Paved
- Acres: 0.1607
Power
- Energy Source: Natural Gas
Water, Sewer, and Garbage
- Sewer: Sewer Connected
- Water Source: Public

Sandy Jones - THE JONES TEAM
Broker | REALTOR®
Send Sandy Jones - THE JONES TEAM an email




























