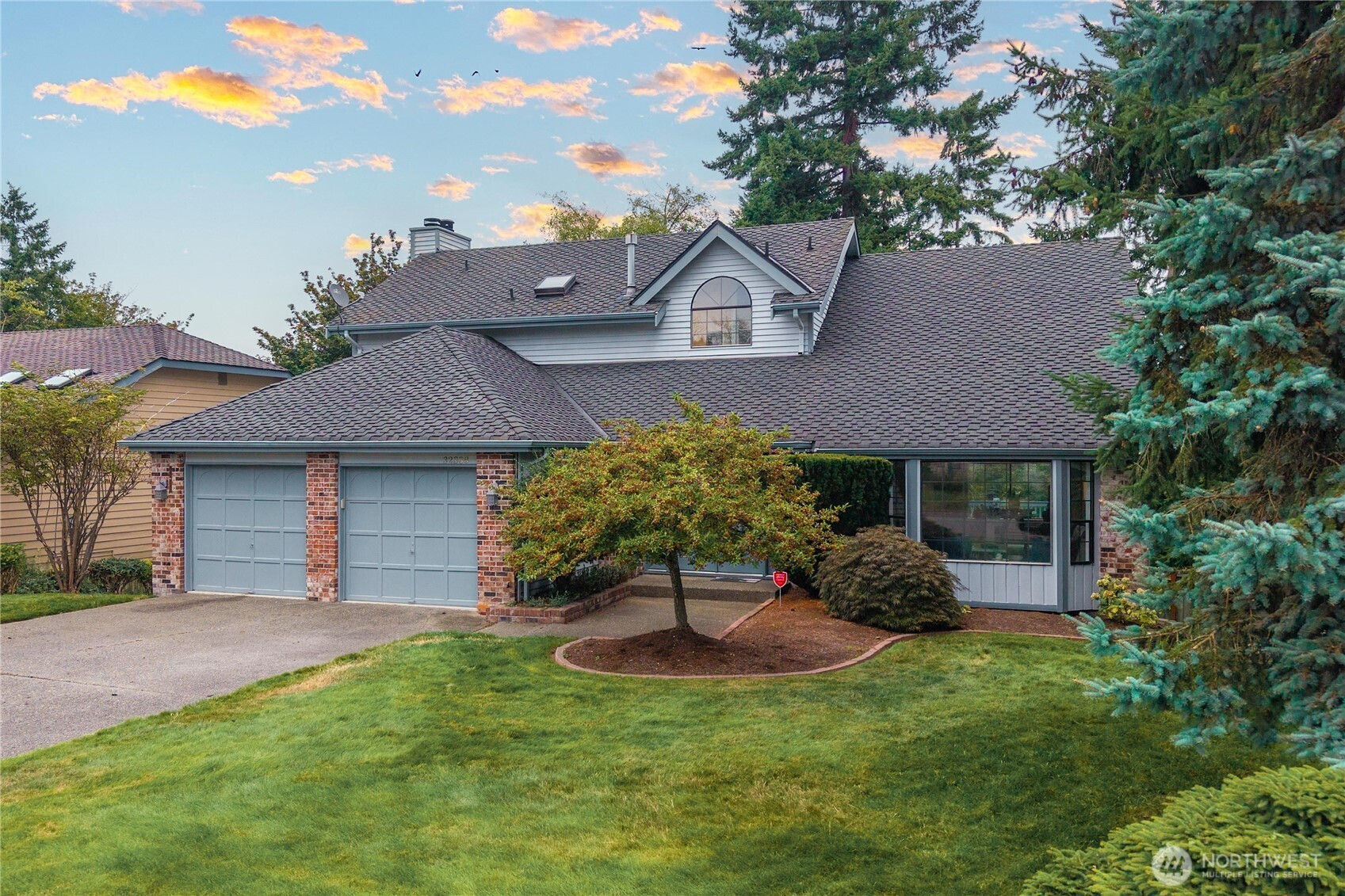







































Quick Clip Tour Tour Factory Photo Tour
MLS #2428642 / Listing provided by NWMLS & Keller Williams Realty PS.
$675,000
32338 11th Avenue SW
Federal Way,
WA
98023
Beds
Baths
Sq Ft
Per Sq Ft
Year Built
Come home to West Campus' Westridge, w/walking trails, parks & playgrounds. Easy access to amenities, commute & transit options. Enter this 2070sf, 2-story home to the high-vaulted ceiling living room & dining room. The kitchen includes abundant counters & cabinets & a center island with downdraft stove. Enjoy the entertainment-sized deck off the fireside family room. Your view from the dining room, kitchen & family room celebrates the seasons with a backdrop of forested evergreens & deciduous trees. The upstairs loft is ideal for your office or homeschool space. There are 3 beds & 2 full baths up, including a lovely primary suite w/gas fireplace, walk-in closet, & private bath w/soaking tub, & shower. 50-yr. Roof. The InfraRed Sauna Stays!
Disclaimer: The information contained in this listing has not been verified by Hawkins-Poe Real Estate Services and should be verified by the buyer.
Open House Schedules
7
1 PM - 4 PM
Bedrooms
- Total Bedrooms: 3
- Main Level Bedrooms: 0
- Lower Level Bedrooms: 0
- Upper Level Bedrooms: 3
Bathrooms
- Total Bathrooms: 3
- Half Bathrooms: 1
- Three-quarter Bathrooms: 0
- Full Bathrooms: 2
- Full Bathrooms in Garage: 0
- Half Bathrooms in Garage: 0
- Three-quarter Bathrooms in Garage: 0
Fireplaces
- Total Fireplaces: 2
- Main Level Fireplaces: 1
- Upper Level Fireplaces: 1
Water Heater
- Water Heater Location: Garage
- Water Heater Type: Natural Gas
Heating & Cooling
- Heating: Yes
- Cooling: No
Parking
- Garage: Yes
- Garage Attached: Yes
- Garage Spaces: 2
- Parking Features: Attached Garage
- Parking Total: 2
Structure
- Roof: Composition
- Exterior Features: Brick, Wood, Wood Products
- Foundation: Poured Concrete
Lot Details
- Lot Features: Curbs, Paved, Sidewalk
- Acres: 0.1768
- Foundation: Poured Concrete
Schools
- High School District: Federal Way
- High School: Decatur High
- Middle School: Lakota Mid Sch
- Elementary School: Silver Lake Elem
Transportation
- Nearby Bus Line: true
Lot Details
- Lot Features: Curbs, Paved, Sidewalk
- Acres: 0.1768
- Foundation: Poured Concrete
Power
- Energy Source: Natural Gas
- Power Company: PSE
Water, Sewer, and Garbage
- Sewer Company: Lakehaven
- Sewer: Sewer Connected
- Water Company: Lakehaven
- Water Source: Public

Sandy Jones - THE JONES TEAM
Broker | REALTOR®
Send Sandy Jones - THE JONES TEAM an email







































