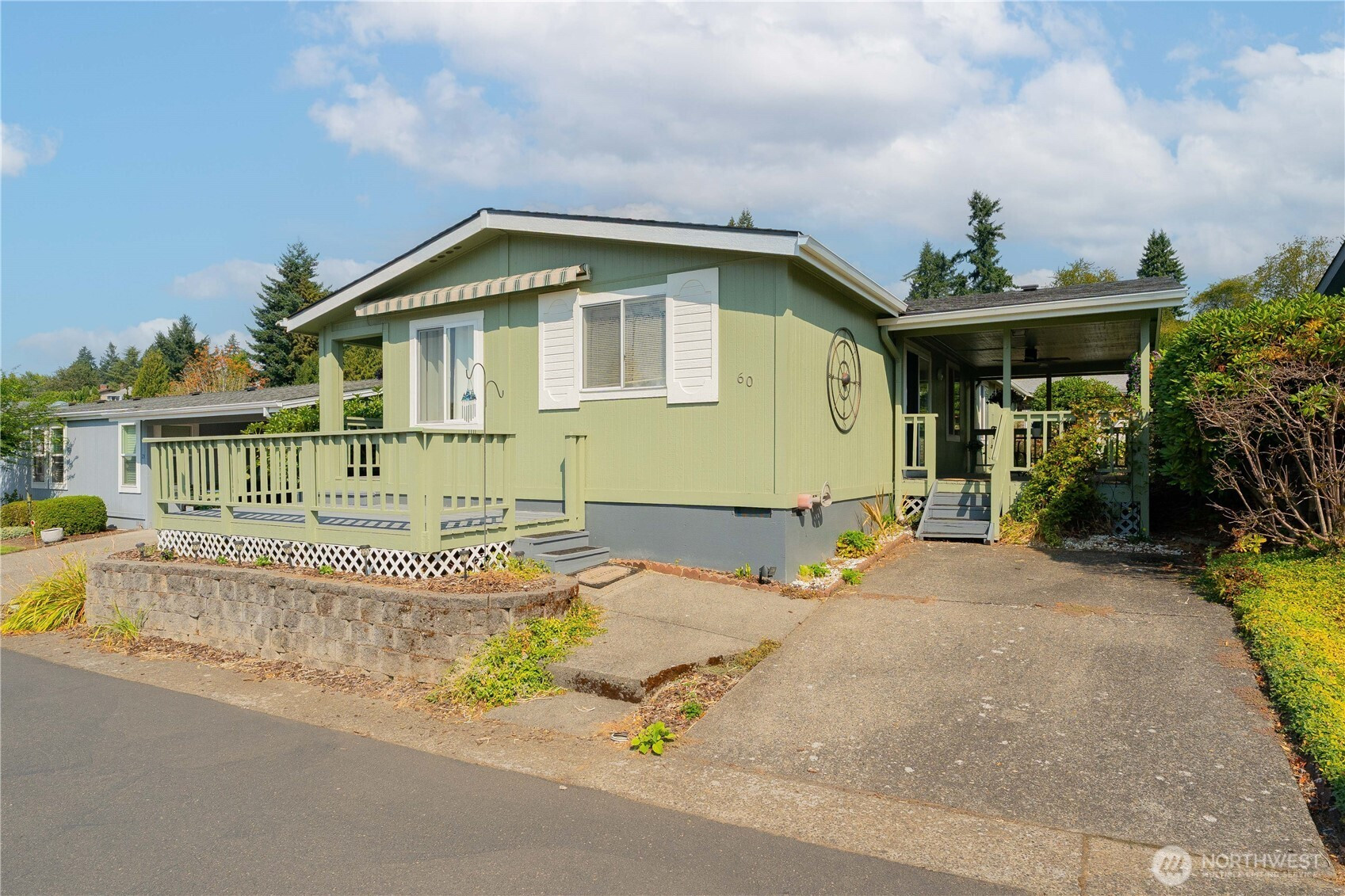







































MLS #2426479 / Listing provided by NWMLS & Keller Williams-Premier Prtnrs.
$200,000
5701 NE St Johns Road
Unit 60
Vancouver,
WA
98661
Beds
Baths
Sq Ft
Per Sq Ft
Year Built
Welcome to your next chapter! Thoughtfully updated 1412 SqFt double-wide in Oak Haven 55+ manufactured home community offers comfort and convenience. Abundant natural light from vaulted ceilings, sun tunnels, skylight, sliding glass doors, and new windows (w/ motorized blinds!). Chic kitchen w/ plentiful cabinetry, ample counter space, and new(er) ss appliances (included). Vaulted owner’s suite offers a walk-in closet and en-suite w/ new flooring and added storage. Large utility room (washer/dryer included). Outdoor living shines with 2 decks - one with a fan, lighting, and privacy landscaping - plus a motorized awning! Added perks: fresh interior/exterior paint (2023/2024), 2-car carport, and a heated, powered workshop. Park lease $795/mo.
Disclaimer: The information contained in this listing has not been verified by Hawkins-Poe Real Estate Services and should be verified by the buyer.
Bedrooms
- Total Bedrooms: 3
- Upper Level Bedrooms: 0
- Possible Bedrooms: 3
Bathrooms
- Total Bathrooms: 2
- Half Bathrooms: 0
- Three-quarter Bathrooms: 0
- Full Bathrooms: 2
Fireplaces
- Total Fireplaces: 1
Heating & Cooling
- Heating: Yes
- Cooling: Yes
Parking
- Parking Features: Carport
Structure
- Roof: Composition
- Exterior Features: Other, Wood
- Foundation: Concrete Perimeter
Lot Details
- Lot Features: Paved
- Acres: 0
- Foundation: Concrete Perimeter
Schools
- High School District: Vancouver
- High School: Hudson's Bay High
- Middle School: Jason Lee Mid
- Elementary School: Minnehaha Elementary
Lot Details
- Lot Features: Paved
- Acres: 0
- Foundation: Concrete Perimeter
Power
- Energy Source: Electric
Water, Sewer, and Garbage
- Water Source: Public

Sandy Jones - THE JONES TEAM
Broker | REALTOR®
Send Sandy Jones - THE JONES TEAM an email







































