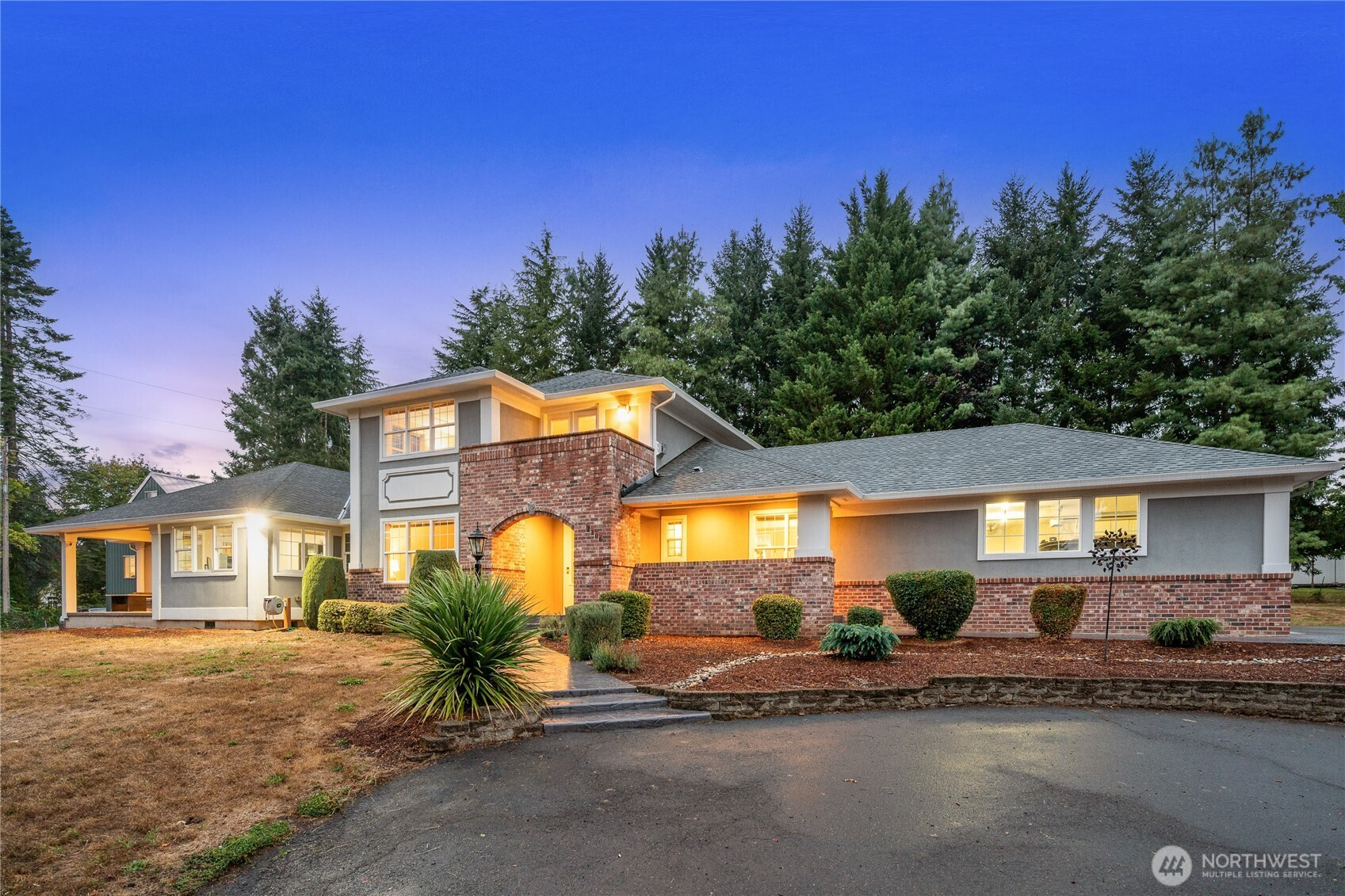







































MLS #2426200 / Listing provided by NWMLS .
$1,100,000
3306 NW 146th Avenue
Vancouver,
WA
98685
Beds
Baths
Sq Ft
Per Sq Ft
Year Built
Prime Felida 2.63 acres- Featuring huge main-level primary suite and large office +an addition bedroom suite, popular for MultiGen's! Total of 4 bedrooms, (or 3+ office) and 3.5 baths, 3,100+ sq ft. Main Level Living; Formal Dining & Living rooms, plus a Kitchen/Dining/Family entertainers' combo room w a gas fireplace + overlooking a captivating koi pond waterfall. Vaulted Primary suite with his & her walk-in closets, spa-like bath with a heated floor, no-step shower and jetted tub. Covered, stamped concrete patio, enclosed hot tub spa plus a family of deer visits make up this parklike backyard. Shop-24x36, 2-levels, 100-amp mancave w cool game room adding 864 more sq ft. NO HOA! Just 3 miles to I-5/205 and Legacy Hospital. Paradise.
Disclaimer: The information contained in this listing has not been verified by Hawkins-Poe Real Estate Services and should be verified by the buyer.
Open House Schedules
11
11 AM - 2 PM
12
1 PM - 4 PM
12
1 PM - 4 PM
Bedrooms
- Total Bedrooms: 4
- Main Level Bedrooms: 2
- Lower Level Bedrooms: 0
- Upper Level Bedrooms: 2
- Possible Bedrooms: 4
Bathrooms
- Total Bathrooms: 4
- Half Bathrooms: 1
- Three-quarter Bathrooms: 0
- Full Bathrooms: 3
- Full Bathrooms in Garage: 0
- Half Bathrooms in Garage: 0
- Three-quarter Bathrooms in Garage: 0
Fireplaces
- Total Fireplaces: 0
Heating & Cooling
- Heating: Yes
- Cooling: Yes
Parking
- Garage: Yes
- Garage Attached: Yes
- Garage Spaces: 4
- Parking Features: Driveway, Attached Garage, Detached Garage, Off Street, RV Parking
- Parking Total: 4
Structure
- Roof: Composition
- Exterior Features: Brick
- Foundation: Slab
Lot Details
- Lot Features: Paved
- Acres: 2.63
- Foundation: Slab
Schools
- High School District: Vancouver
- High School: Skyview High
- Middle School: Alki Middle
- Elementary School: Chinook Elementary
Lot Details
- Lot Features: Paved
- Acres: 2.63
- Foundation: Slab
Power
- Energy Source: Electric, Natural Gas
Water, Sewer, and Garbage
- Sewer: Septic Tank
- Water Source: Public

Sandy Jones - THE JONES TEAM
Broker | REALTOR®
Send Sandy Jones - THE JONES TEAM an email







































