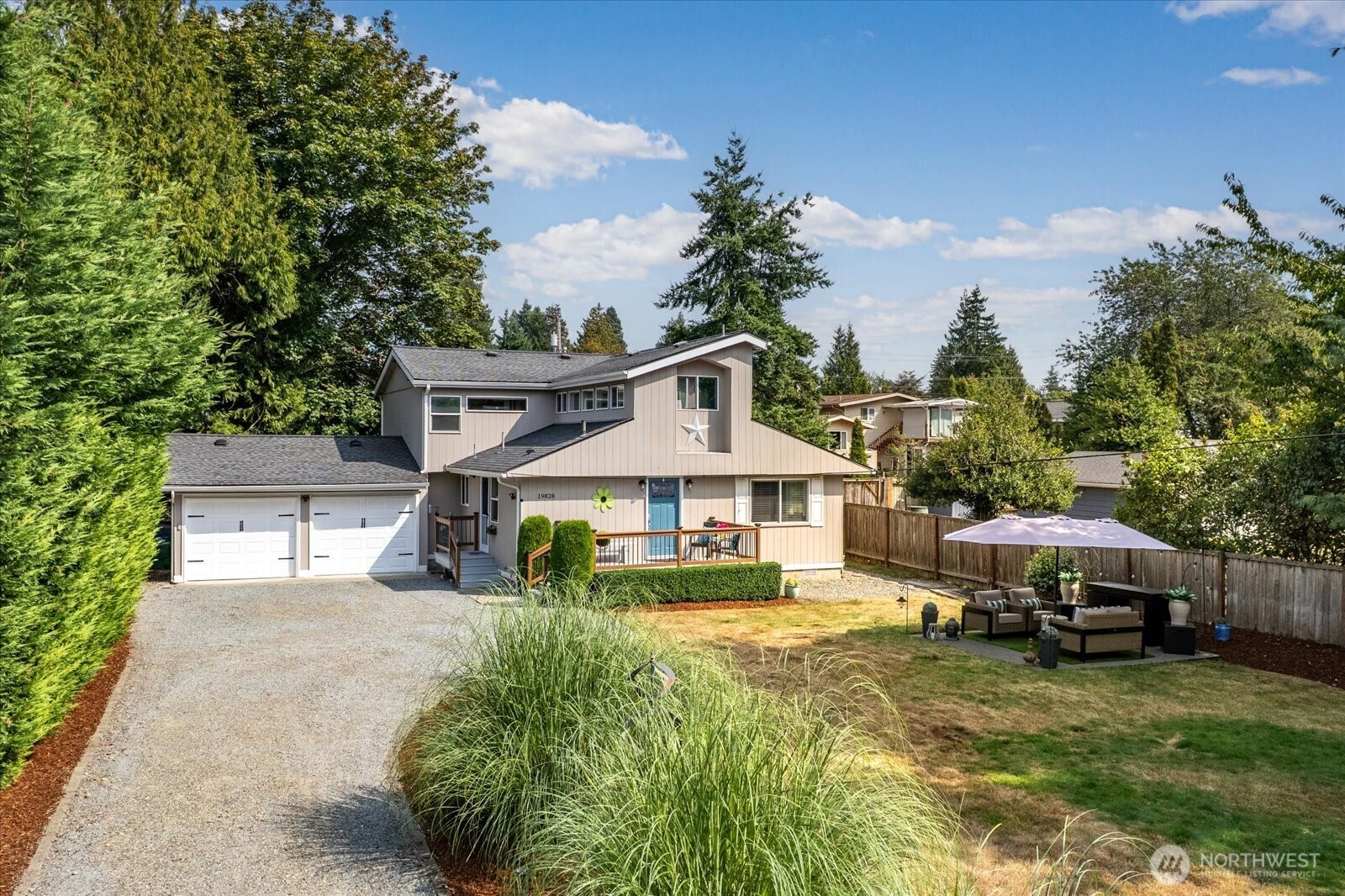






































MLS #2425185 / Listing provided by NWMLS & Windermere Bellevue Commons.
$698,000
19828 104th Avenue SE
Renton,
WA
98055
Beds
Baths
Sq Ft
Per Sq Ft
Year Built
Welcome to this move-in ready two-story home that blends modern updates with timeless charm—perfect for your first home. The bright kitchen features quartz countertops, stainless appliances, and engineered hardwood floors. Upstairs you’ll find two bedrooms, a 3/4 bath, flexible bonus/office space, and a large studio—ideal for work or hobbies. The level, landscaped yard offers room to relax, garden, or entertain, with a freshly painted deck and fire pit area for evenings outside. With a two-car garage, ample driveway parking, and space for an RV or boat, this home combines comfort and practicality. Pre-inspected for your convenience and ready for you to enjoy.
Disclaimer: The information contained in this listing has not been verified by Hawkins-Poe Real Estate Services and should be verified by the buyer.
Open House Schedules
30
1 PM - 4 PM
31
1 PM - 4 PM
Bedrooms
- Total Bedrooms: 3
- Main Level Bedrooms: 1
- Lower Level Bedrooms: 0
- Upper Level Bedrooms: 2
- Possible Bedrooms: 3
Bathrooms
- Total Bathrooms: 2
- Half Bathrooms: 0
- Three-quarter Bathrooms: 1
- Full Bathrooms: 1
- Full Bathrooms in Garage: 0
- Half Bathrooms in Garage: 0
- Three-quarter Bathrooms in Garage: 0
Fireplaces
- Total Fireplaces: 1
- Main Level Fireplaces: 1
Water Heater
- Water Heater Location: Utility Room
- Water Heater Type: Eelctric
Heating & Cooling
- Heating: Yes
- Cooling: No
Parking
- Garage: Yes
- Garage Attached: Yes
- Garage Spaces: 2
- Parking Features: Driveway, Attached Garage
- Parking Total: 2
Structure
- Roof: Composition
- Exterior Features: Wood, Wood Products
- Foundation: Block, Poured Concrete
Lot Details
- Lot Features: Cul-De-Sac, Dead End Street, Paved
- Acres: 0.225
- Foundation: Block, Poured Concrete
Schools
- High School District: Kent
- High School: Kentridge High
- Middle School: Meeker Jnr High
- Elementary School: Springbrook Elem
Lot Details
- Lot Features: Cul-De-Sac, Dead End Street, Paved
- Acres: 0.225
- Foundation: Block, Poured Concrete
Power
- Energy Source: Electric, Natural Gas
- Power Company: PSE
Water, Sewer, and Garbage
- Sewer Company: Soos Creek
- Sewer: Sewer Connected
- Water Company: Soos Creek
- Water Source: Public

Sandy Jones - THE JONES TEAM
Broker | REALTOR®
Send Sandy Jones - THE JONES TEAM an email






































