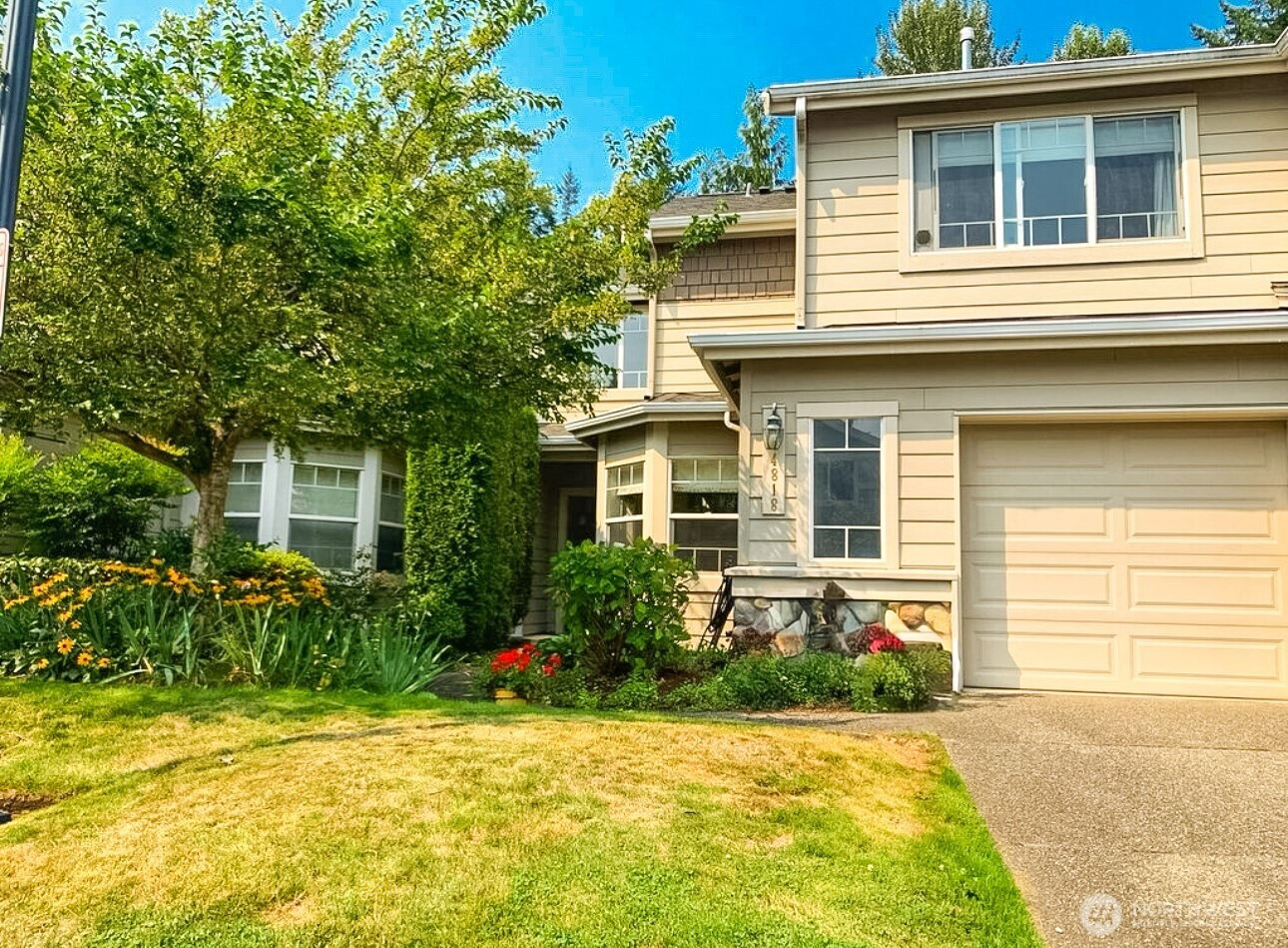














MLS #2424759 / Listing provided by NWMLS & RE/MAX Realty South.
$634,999
4818 NE 5th Court
Renton,
WA
98059
Beds
Baths
Sq Ft
Per Sq Ft
Year Built
Truly a wonderfully bright and airy home with perfect floor plan. Main floor European oak hardwood floors lead you through to the main 3rd bed or den w/ closet in half bath. Large windows overlooking the garden. Spacious family room with soaring ceilings, and cozy gas fireplace lead you to dining area and updated kitchen. Tons of cabinets and counter space, and large spacious pantry. Walk out to the private patio that you can fence in. Open staircase leads you upstairs where you will find two beds with en-suite and double closets. Primary has remodeled bath with walk in shower, walk in closet. Upstairs bedrooms have plush gorgeous carpet. Enjoy quiet ambiance of this Gated community!
Disclaimer: The information contained in this listing has not been verified by Hawkins-Poe Real Estate Services and should be verified by the buyer.
Bedrooms
- Total Bedrooms: 3
- Main Level Bedrooms: 0
- Lower Level Bedrooms: 1
- Upper Level Bedrooms: 2
- Possible Bedrooms: 3
Bathrooms
- Total Bathrooms: 3
- Half Bathrooms: 1
- Three-quarter Bathrooms: 0
- Full Bathrooms: 2
- Full Bathrooms in Garage: 0
- Half Bathrooms in Garage: 0
- Three-quarter Bathrooms in Garage: 0
Fireplaces
- Total Fireplaces: 1
- Main Level Fireplaces: 1
Water Heater
- Water Heater Location: Garage
- Water Heater Type: Gas
Heating & Cooling
- Heating: Yes
- Cooling: No
Parking
- Garage: Yes
- Garage Attached: Yes
- Garage Spaces: 1
- Parking Features: Attached Garage
- Parking Total: 1
Structure
- Roof: Composition
- Exterior Features: Wood, Wood Products
- Foundation: Slab
Lot Details
- Lot Features: Cul-De-Sac, Curbs, Dead End Street, Sidewalk
- Acres: 0.0525
- Foundation: Slab
Schools
- High School District: Renton
Lot Details
- Lot Features: Cul-De-Sac, Curbs, Dead End Street, Sidewalk
- Acres: 0.0525
- Foundation: Slab
Power
- Energy Source: Electric, Natural Gas
- Power Company: Puget Sound Energy
Water, Sewer, and Garbage
- Sewer Company: City of Renton
- Sewer: Sewer Connected
- Water Company: City of Renton
- Water Source: Public

Sandy Jones - THE JONES TEAM
Broker | REALTOR®
Send Sandy Jones - THE JONES TEAM an email














