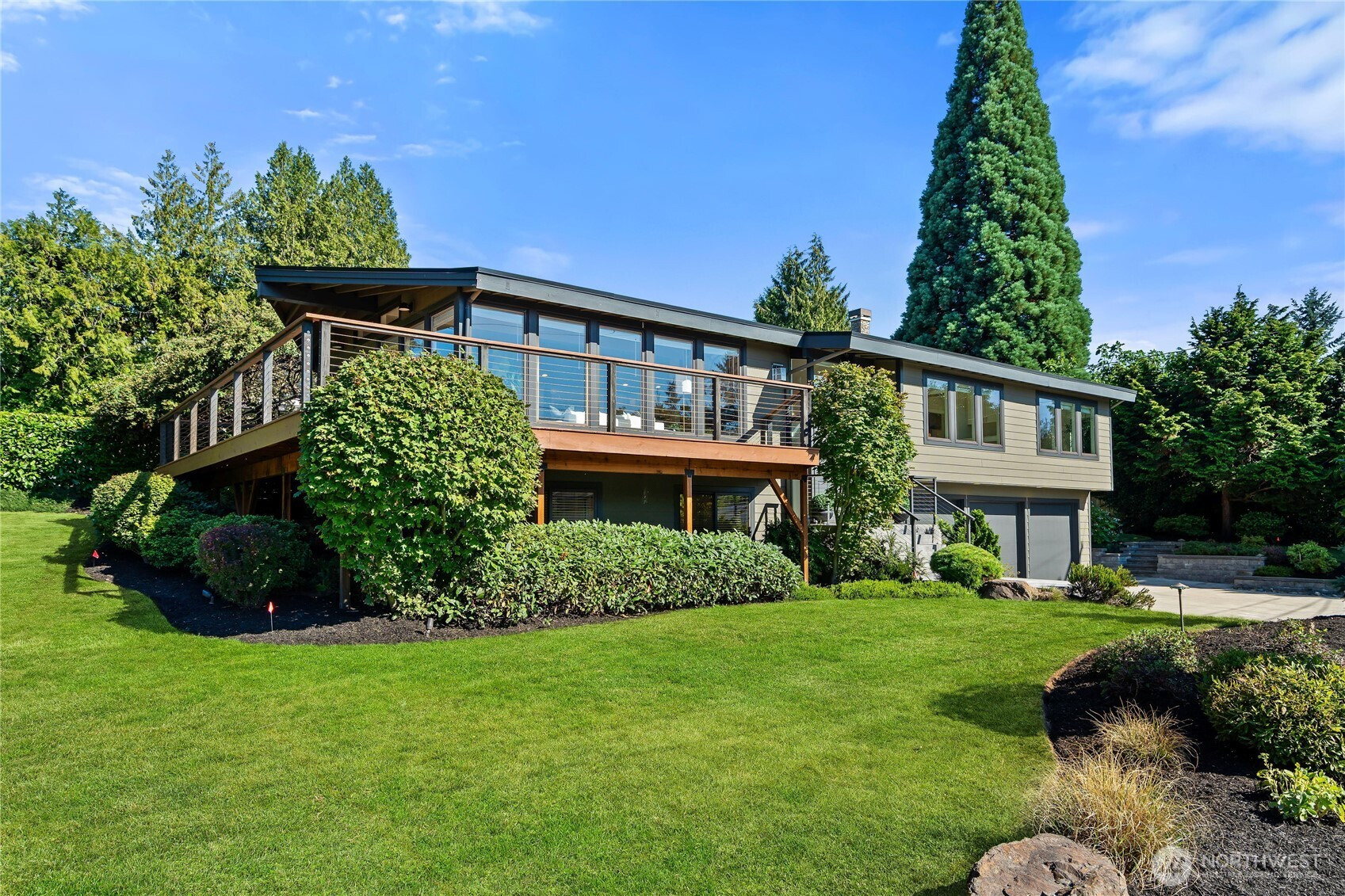







































MLS #2423553 / Listing provided by NWMLS & Realogics Sotheby's Int'l Rlty.
$2,099,000
2404 64th Avenue SE
Mercer Island,
WA
98040
Beds
Baths
Sq Ft
Per Sq Ft
Year Built
Nestled in Mercer Island’s coveted North End, this studs-out remodel blends modern style w/ everyday comfort. Vaulted ceilings & floor-to-ceiling windows fill the main level w/ natural light, while a wraparound cedar deck frames partial views of Lake WA & Seattle skyline. The chef’s kitchen boasts SS appliances, a 5-burner range, quartz counters, & a walk-in pantry, flowing seamlessly into open living & dining spaces. Retreat to the oversized primary suite with spa-like bath and walk-in closet, alongside a second bedroom. The lower level offers versatility w/ a spacious rec room, 2 bedrooms, full bath, & laundry w/ utility sink. A 3-car garage & abundant storage complete this turnkey home w/ easy access to I-90, Lid Park, & downtown Seattle
Disclaimer: The information contained in this listing has not been verified by Hawkins-Poe Real Estate Services and should be verified by the buyer.
Open House Schedules
23
12 PM - 3 PM
24
1 PM - 4 PM
Bedrooms
- Total Bedrooms: 4
- Main Level Bedrooms: 2
- Lower Level Bedrooms: 2
- Upper Level Bedrooms: 0
- Possible Bedrooms: 4
Bathrooms
- Total Bathrooms: 3
- Half Bathrooms: 0
- Three-quarter Bathrooms: 1
- Full Bathrooms: 2
- Full Bathrooms in Garage: 0
- Half Bathrooms in Garage: 0
- Three-quarter Bathrooms in Garage: 0
Fireplaces
- Total Fireplaces: 1
- Main Level Fireplaces: 1
Heating & Cooling
- Heating: Yes
- Cooling: Yes
Parking
- Garage: Yes
- Garage Attached: Yes
- Garage Spaces: 3
- Parking Features: Attached Garage
- Parking Total: 3
Structure
- Roof: Torch Down
- Exterior Features: Wood
- Foundation: Poured Concrete
Lot Details
- Lot Features: Corner Lot, Paved
- Acres: 0.2204
- Foundation: Poured Concrete
Schools
- High School District: Mercer Island
Transportation
- Nearby Bus Line: true
Lot Details
- Lot Features: Corner Lot, Paved
- Acres: 0.2204
- Foundation: Poured Concrete
Power
- Energy Source: Electric, Natural Gas
- Power Company: PSE
Water, Sewer, and Garbage
- Sewer Company: City of Mercer Island
- Sewer: Sewer Connected
- Water Company: City of Mercer Island
- Water Source: Public

Sandy Jones - THE JONES TEAM
Broker | REALTOR®
Send Sandy Jones - THE JONES TEAM an email







































