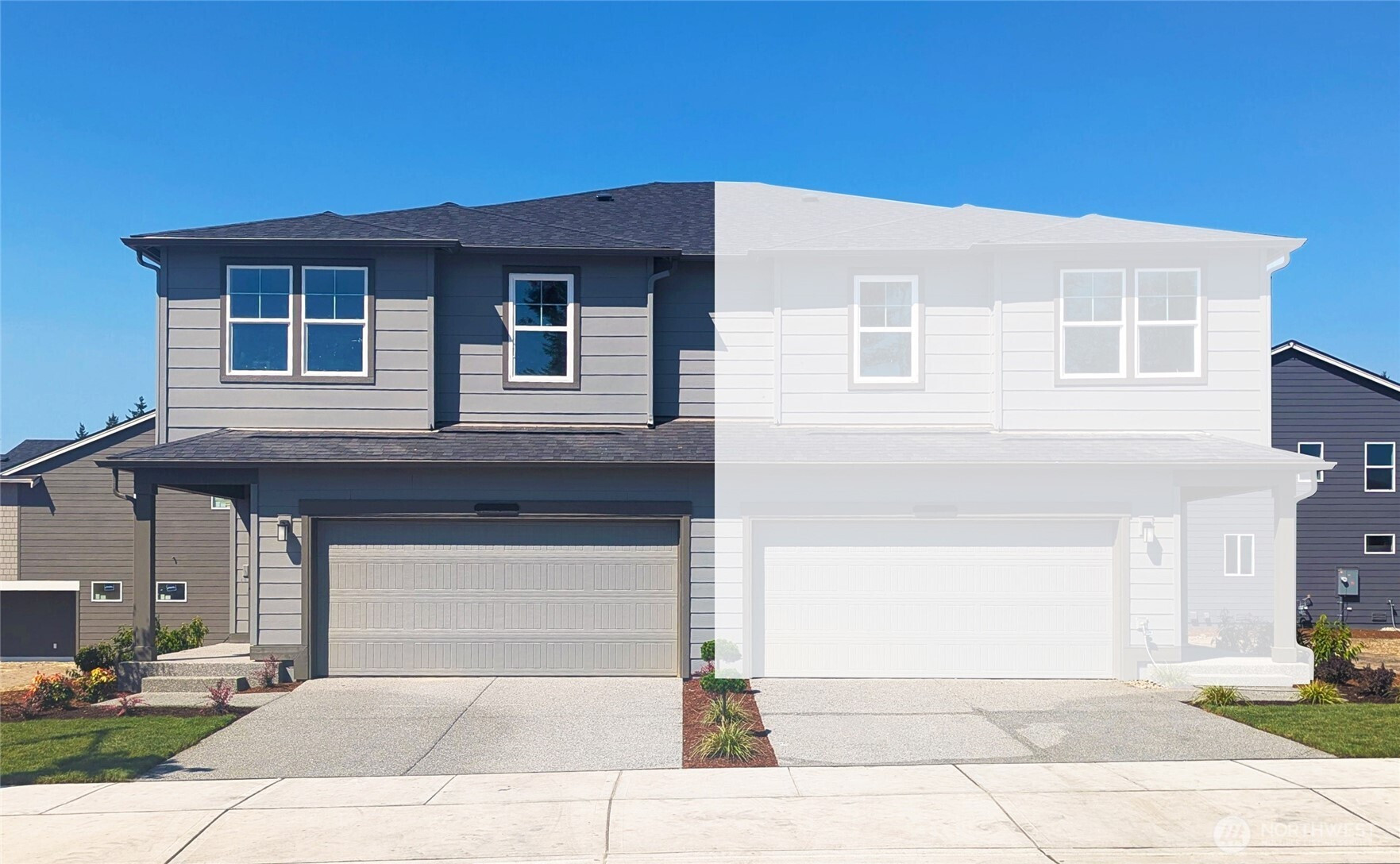

























MLS #2423011 / Listing provided by NWMLS & DR Horton.
$524,995
28010 A 74th Avenue NW
Unit 43
Stanwood,
WA
98292
Beds
Baths
Sq Ft
Per Sq Ft
Year Built
The Cypress plan lives large with over 1800sf and 2 car garage. It has a bright open main level with extended laminate hardwood throughout and light painted cabinets. The kitchen is designed for entertaining with a large eating island, quartz counters, stainless appliances. Upstairs you will have a great open loft for relaxing. Primary bedroom has double sinks, large walk-in closet. Home also boasts A/C, home automation package, 240Volt outlet for a car charger, plus a 1-2-10 year warranty! Bakerview is a stunning new home community featuring amenities such as Pickleball courts, Basketball court, playgrounds, picnic structures & tree lined sidewalks. Buyers must register your Broker on the first visit or open house
Disclaimer: The information contained in this listing has not been verified by Hawkins-Poe Real Estate Services and should be verified by the buyer.
Bedrooms
- Total Bedrooms: 3
- Main Level Bedrooms: 0
- Lower Level Bedrooms: 0
- Upper Level Bedrooms: 3
- Possible Bedrooms: 3
Bathrooms
- Total Bathrooms: 3
- Half Bathrooms: 1
- Three-quarter Bathrooms: 1
- Full Bathrooms: 1
- Full Bathrooms in Garage: 0
- Half Bathrooms in Garage: 0
- Three-quarter Bathrooms in Garage: 0
Fireplaces
- Total Fireplaces: 0
Heating & Cooling
- Heating: Yes
- Cooling: Yes
Parking
- Garage: Yes
- Garage Spaces: 2
- Parking Features: Individual Garage
Structure
- Roof: Composition
- Exterior Features: Cement Planked
Lot Details
- Lot Features: Curbs, Paved, Sidewalk
- Acres: 0.0753
Schools
- High School District: Stanwood-Camano
- High School: Buyer To Verify
- Middle School: Buyer To Verify
- Elementary School: Buyer To Verify
Lot Details
- Lot Features: Curbs, Paved, Sidewalk
- Acres: 0.0753
Power
- Energy Source: Electric, Natural Gas

Sandy Jones - THE JONES TEAM
Broker | REALTOR®
Send Sandy Jones - THE JONES TEAM an email

























