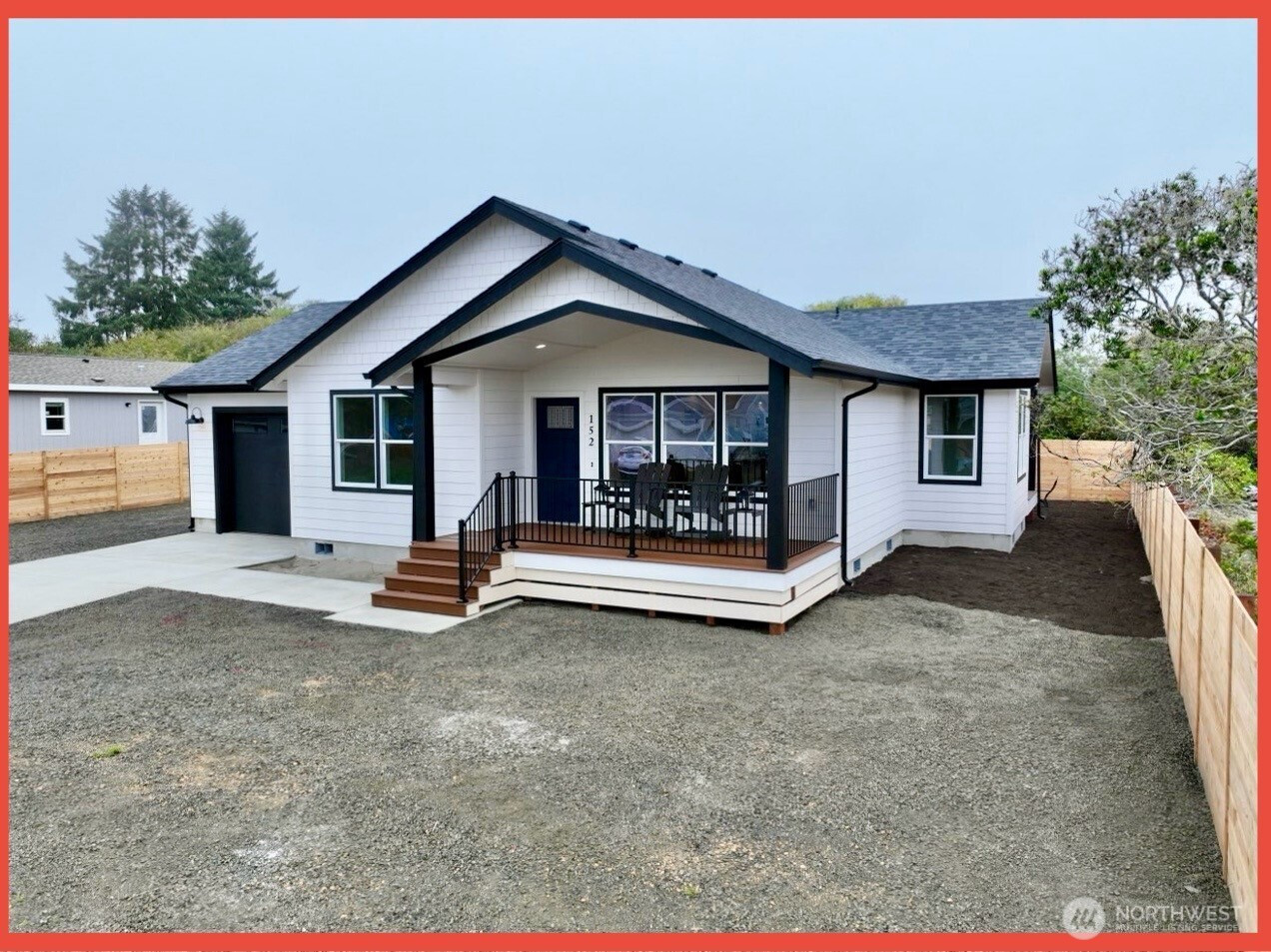






































MLS #2421858 / Listing provided by NWMLS & John L. Scott Ocean Shores.
$419,900
152 Calawah Street SW
Ocean Shores,
WA
98569
Beds
Baths
Sq Ft
Per Sq Ft
Year Built
Brand New Ocean Shores, WA Retreat near the Taurus Beach Approach! This residence exudes impeccable design and upscale finish materials throughout. Enter the 1,162sf open concept plan with vaulted ceilings, fireplace, and luxury vinyl plank flooring. The kitchen features gorgeous cabs, stainless appliances, Quartz slab countertops, tiled backsplash and an island/breakfast bar. Down one hallway is the airy primary en-suite with walk in closet, tiled shower and sliding door to the covered deck. Hallway bath with tub and 2nd bedroom on the opposite side of home. 1-car garage. RV parking. Front and back covered decks w/Trex decking. H&C ext spigot. Partially fenced back yard. 8,052 sf lot with city greenbelt behind property for extra privacy.
Disclaimer: The information contained in this listing has not been verified by Hawkins-Poe Real Estate Services and should be verified by the buyer.
Bedrooms
- Total Bedrooms: 2
- Main Level Bedrooms: 2
- Lower Level Bedrooms: 0
- Upper Level Bedrooms: 0
- Possible Bedrooms: 2
Bathrooms
- Total Bathrooms: 2
- Half Bathrooms: 0
- Three-quarter Bathrooms: 1
- Full Bathrooms: 1
- Full Bathrooms in Garage: 0
- Half Bathrooms in Garage: 0
- Three-quarter Bathrooms in Garage: 0
Fireplaces
- Total Fireplaces: 1
- Main Level Fireplaces: 1
Water Heater
- Water Heater Location: Garage
- Water Heater Type: Electric
Heating & Cooling
- Heating: Yes
- Cooling: Yes
Parking
- Garage: Yes
- Garage Attached: Yes
- Garage Spaces: 1
- Parking Features: Driveway, Attached Garage, RV Parking
- Parking Total: 1
Structure
- Roof: Composition
- Exterior Features: Cement Planked
- Foundation: Poured Concrete
Lot Details
- Lot Features: Paved
- Acres: 0.1848
- Foundation: Poured Concrete
Schools
- High School District: North Beach
- High School: North Beach High
- Middle School: North Beach Mid
- Elementary School: Ocean Shores Elem
Transportation
- Nearby Bus Line: true
Lot Details
- Lot Features: Paved
- Acres: 0.1848
- Foundation: Poured Concrete
Power
- Energy Source: Electric
- Power Company: Grays Harbor PUD
Water, Sewer, and Garbage
- Sewer Company: City
- Sewer: Sewer Connected
- Water Company: City
- Water Source: Community

Sandy Jones - THE JONES TEAM
Broker | REALTOR®
Send Sandy Jones - THE JONES TEAM an email






































