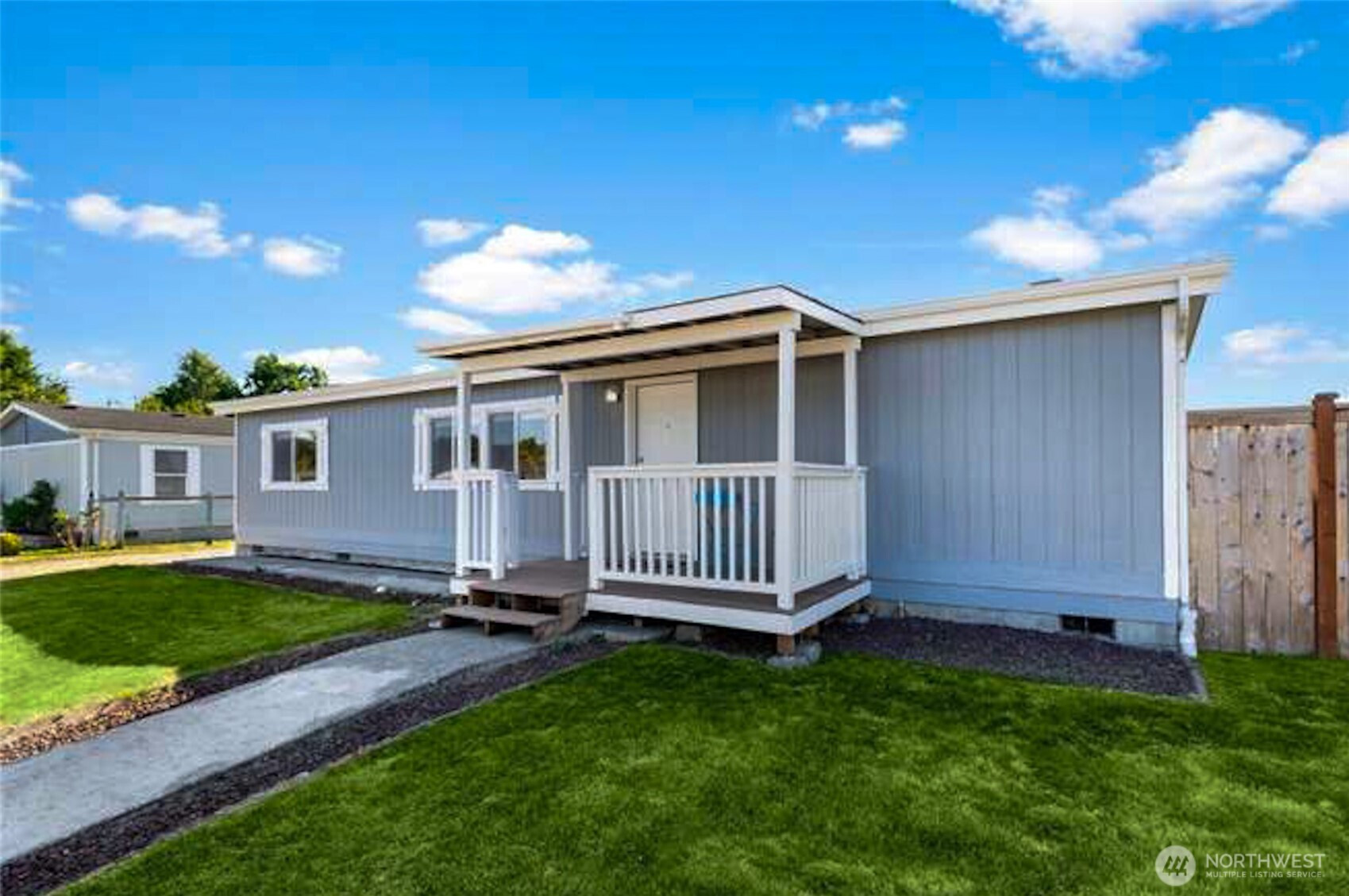











MLS #2421568 / Listing provided by NWMLS & John L. Scott Anacortes.
$485,000
1905 N 33rd
Mount Vernon,
WA
98273
Beds
Baths
Sq Ft
Per Sq Ft
Year Built
Welcome home to this beautifully maintained property with thoughtful updates throughout! Recent improvements within the last two years include newer flooring, countertops, paint, sinks, light fixtures, and blinds. A fully fenced yard and a detached garage provides ample space for vehicles, storage, or a potential workshop.Inside, you’ll love the open floor plan, vinyl plank flooring, and split-bedroom layout. The spacious primary suite features a walk-in closet, a newly refreshed en-suite bath, and direct access to the adjacent laundry/mudroom.Don’t miss your opportunity to own this move-in-ready!
Disclaimer: The information contained in this listing has not been verified by Hawkins-Poe Real Estate Services and should be verified by the buyer.
Open House Schedules
16
3 PM - 5 PM
17
2 PM - 4 PM
Bedrooms
- Total Bedrooms: 3
- Main Level Bedrooms: 3
- Lower Level Bedrooms: 0
- Upper Level Bedrooms: 0
- Possible Bedrooms: 3
Bathrooms
- Total Bathrooms: 2
- Half Bathrooms: 0
- Three-quarter Bathrooms: 1
- Full Bathrooms: 1
- Full Bathrooms in Garage: 0
- Half Bathrooms in Garage: 0
- Three-quarter Bathrooms in Garage: 0
Fireplaces
- Total Fireplaces: 0
Heating & Cooling
- Heating: Yes
- Cooling: No
Parking
- Garage: Yes
- Garage Attached: No
- Garage Spaces: 2
- Parking Features: Detached Garage
- Parking Total: 2
Structure
- Roof: Composition
- Exterior Features: Wood Products
- Foundation: Pillar/Post/Pier
Lot Details
- Lot Features: Paved, Sidewalk
- Acres: 0.18
- Foundation: Pillar/Post/Pier
Schools
- High School District: Mount Vernon
Lot Details
- Lot Features: Paved, Sidewalk
- Acres: 0.18
- Foundation: Pillar/Post/Pier
Power
- Energy Source: Electric
Water, Sewer, and Garbage
- Sewer: Available
- Water Source: Public

Sandy Jones - THE JONES TEAM
Broker | REALTOR®
Send Sandy Jones - THE JONES TEAM an email











