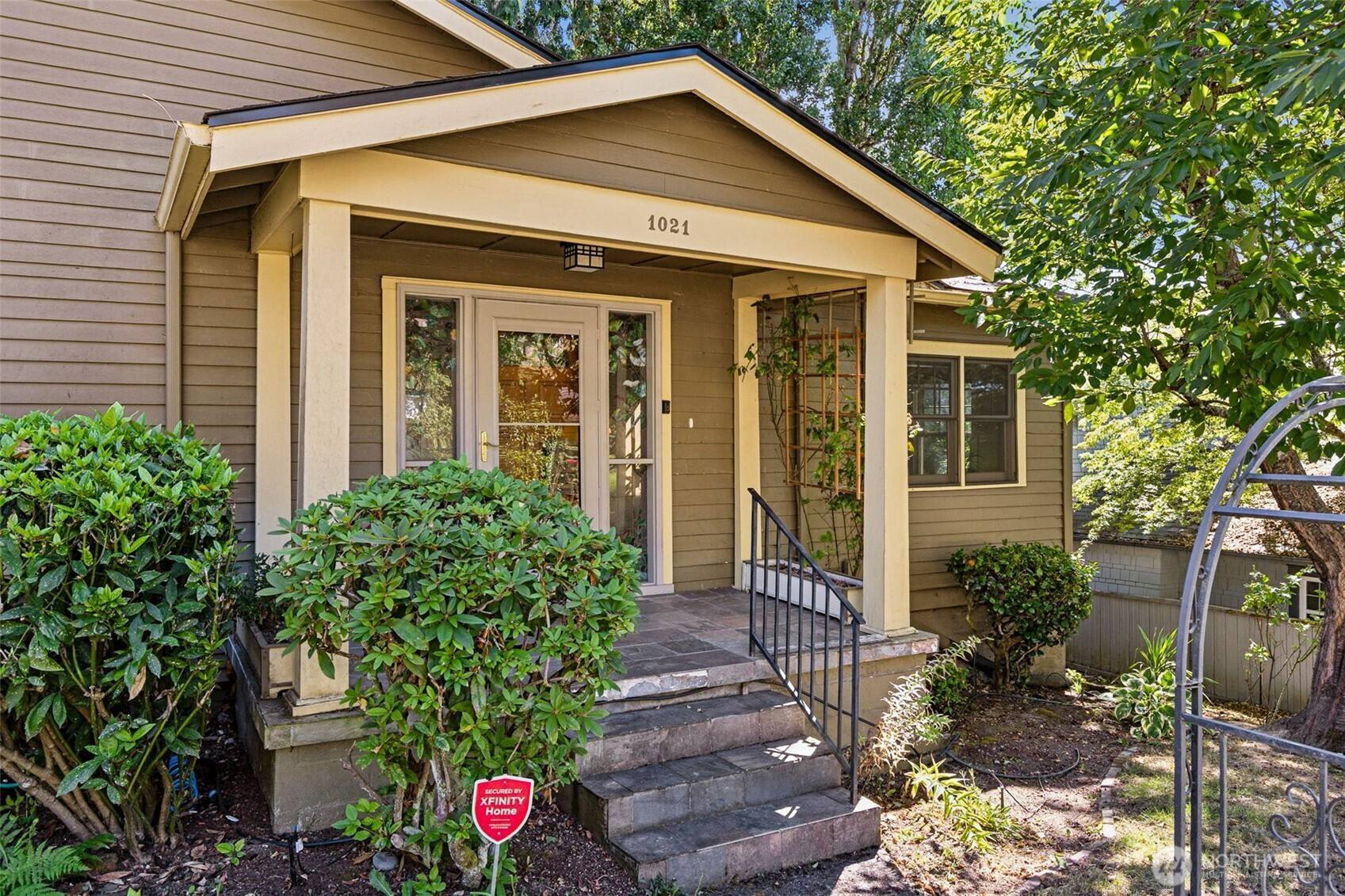


















MLS #2421531 / Listing provided by NWMLS & Real Broker LLC.
$475,000
1021 Bigelow Avenue NE
Olympia,
WA
98506
Beds
Baths
Sq Ft
Per Sq Ft
Year Built
Discover your own sanctuary in the heart of Olympia! Nestled among towering, mature cedar trees, this charming historic 1925 home offers privacy & tranquility—just moments from Swantown Marina, Children’s Museum, San Francisco Street Bakery, parks, shopping, & healthcare. Inside, you’ll find 2 bedrooms & 1.5 baths, including a spacious primary suite with walk-in closet & private ¾ bath. The inviting open kitchen & dining area are perfect for gathering, while the cozy living room & bright office/den offer flexible living spaces. Modern updates include a whole-home generator (2025) & a roof less than 4 years old. Basement garage with a workshop area—ideal for hobbies or storage. A rare blend of nature, history, & convenience awaits!
Disclaimer: The information contained in this listing has not been verified by Hawkins-Poe Real Estate Services and should be verified by the buyer.
Open House Schedules
16
10 AM - 12 PM
17
1 PM - 3 PM
Bedrooms
- Total Bedrooms: 2
- Main Level Bedrooms: 2
- Lower Level Bedrooms: 0
- Upper Level Bedrooms: 0
- Possible Bedrooms: 2
Bathrooms
- Total Bathrooms: 2
- Half Bathrooms: 0
- Three-quarter Bathrooms: 2
- Full Bathrooms: 0
- Full Bathrooms in Garage: 0
- Half Bathrooms in Garage: 0
- Three-quarter Bathrooms in Garage: 0
Fireplaces
- Total Fireplaces: 0
Water Heater
- Water Heater Location: Basement
Heating & Cooling
- Heating: Yes
- Cooling: No
Parking
- Garage: Yes
- Garage Attached: Yes
- Garage Spaces: 1
- Parking Features: Driveway, Attached Garage
- Parking Total: 1
Structure
- Roof: Composition
- Exterior Features: Wood Products
Lot Details
- Lot Features: Curbs, Paved, Sidewalk
- Acres: 0.1419
Schools
- High School District: Olympia
- High School: Buyer To Verify
- Middle School: Buyer To Verify
- Elementary School: Buyer To Verify
Lot Details
- Lot Features: Curbs, Paved, Sidewalk
- Acres: 0.1419
Power
- Energy Source: Electric
- Power Company: PSE
Water, Sewer, and Garbage
- Sewer Company: City of Olympia
- Sewer: Sewer Connected
- Water Company: City of Olympia
- Water Source: Public

Sandy Jones - THE JONES TEAM
Broker | REALTOR®
Send Sandy Jones - THE JONES TEAM an email


















