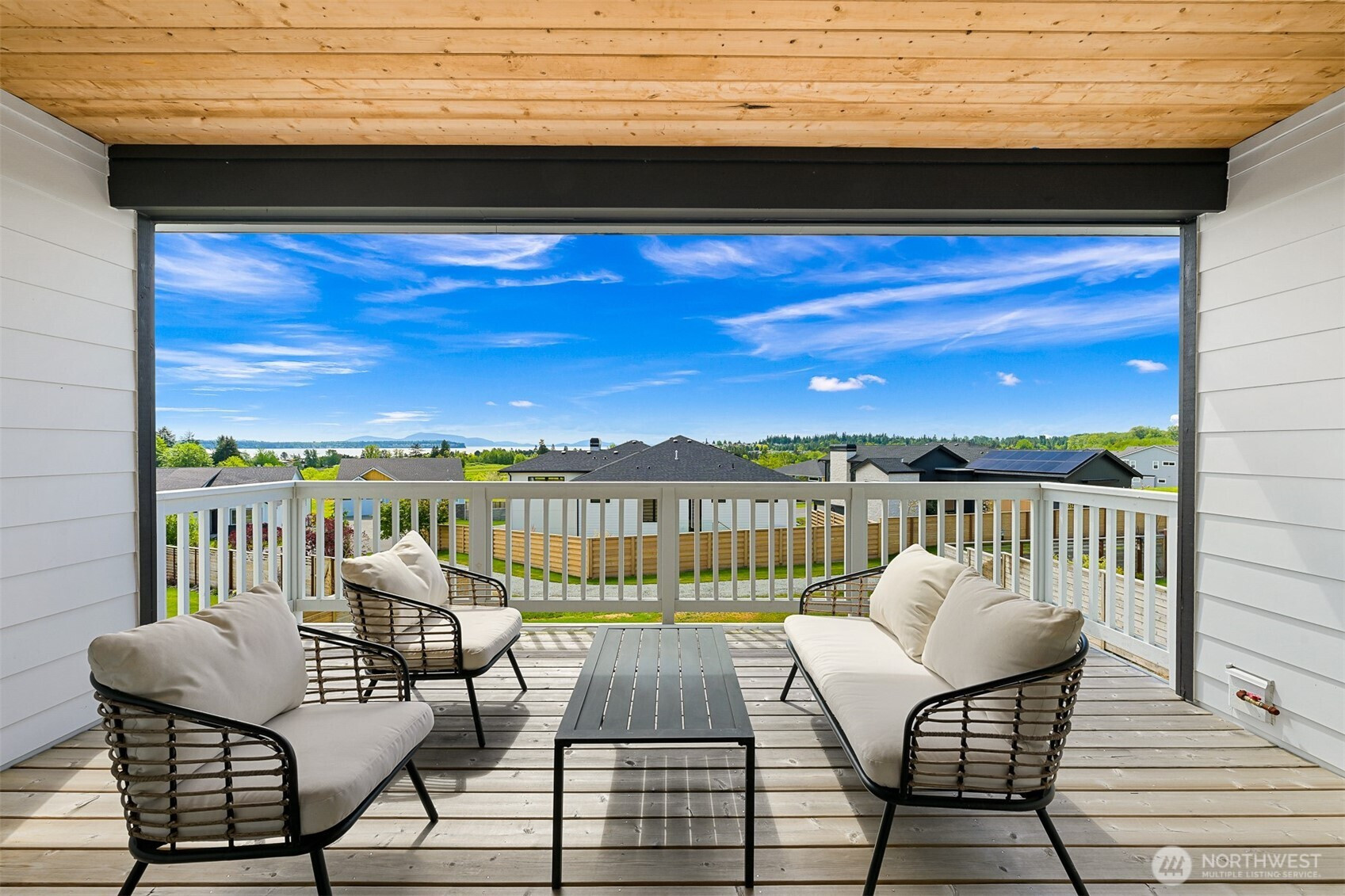
































MLS #2415977 / Listing provided by NWMLS .
$929,000
5411 Lonicera Dr
Blaine,
WA
98230
Beds
Baths
Sq Ft
Per Sq Ft
Year Built
STUNNING harbor & island views! Welcome to this beautifully maintained 4-bed,3-bath home offering panoramic views of the harbor, ocean & nearby islands.Barely lived in and loaded with upgrades,this home combines modern comfort with coastal elegance.Enjoy an open-concept layout filled with natural light,upgraded finishes throughout,and spacious living areas perfect for entertaining.The gourmet kitchen flows seamlessly into the dining and living rooms, all oriented to capture the incredible views.Additional features include:EV charging station,front & back yard irrigation system,upgraded toilets & high-end appliances.Located in a desirable,gated subdivision,this move-in-ready home offers peace&privacy.Seller offer $5000 towards closing costs
Disclaimer: The information contained in this listing has not been verified by Hawkins-Poe Real Estate Services and should be verified by the buyer.
Open House Schedules
3
2 PM - 4 PM
Bedrooms
- Total Bedrooms: 4
- Main Level Bedrooms: 2
- Lower Level Bedrooms: 2
- Upper Level Bedrooms: 0
- Possible Bedrooms: 4
Bathrooms
- Total Bathrooms: 3
- Half Bathrooms: 0
- Three-quarter Bathrooms: 1
- Full Bathrooms: 2
- Full Bathrooms in Garage: 0
- Half Bathrooms in Garage: 0
- Three-quarter Bathrooms in Garage: 0
Fireplaces
- Total Fireplaces: 1
- Main Level Fireplaces: 1
Water Heater
- Water Heater Location: garage
- Water Heater Type: heat pump
Heating & Cooling
- Heating: Yes
- Cooling: Yes
Parking
- Garage: Yes
- Garage Attached: Yes
- Garage Spaces: 3
- Parking Features: Attached Garage
- Parking Total: 3
Structure
- Roof: Composition
- Exterior Features: Cement Planked, Stone
- Foundation: Poured Concrete
Lot Details
- Lot Features: Curbs, Paved
- Acres: 0.23
- Foundation: Poured Concrete
Schools
- High School District: Blaine
- High School: Buyer To Verify
- Middle School: Buyer To Verify
- Elementary School: Buyer To Verify
Lot Details
- Lot Features: Curbs, Paved
- Acres: 0.23
- Foundation: Poured Concrete
Power
- Energy Source: Electric, Natural Gas
- Power Company: PSE
Water, Sewer, and Garbage
- Sewer Company: Birch Bay
- Sewer: Sewer Connected
- Water Company: Birch Bay
- Water Source: Public

Sandy Jones - THE JONES TEAM
Broker | REALTOR®
Send Sandy Jones - THE JONES TEAM an email
































