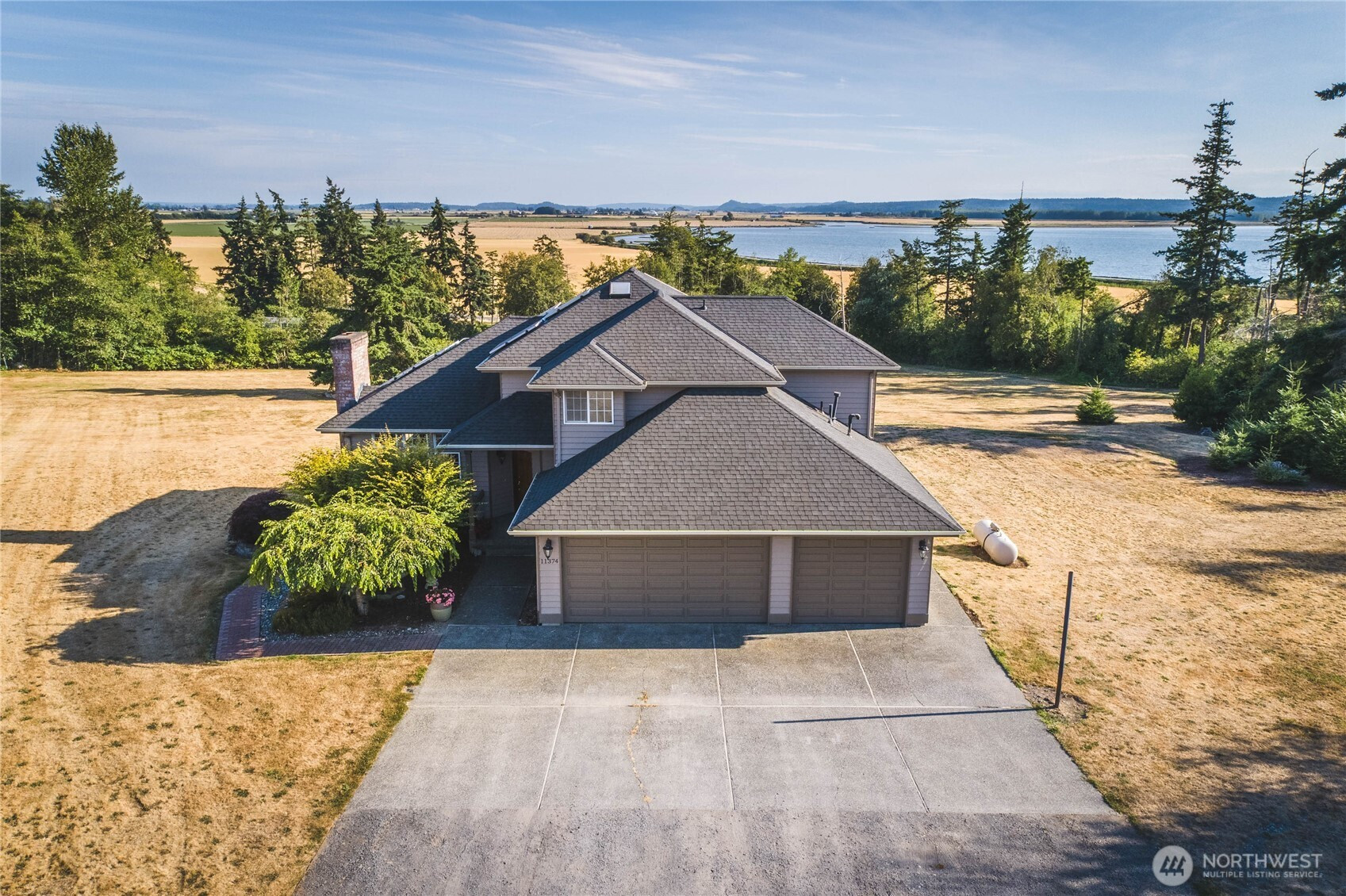



































MLS #2413742 / Listing provided by NWMLS & Windermere RE Anacortes Prop..
$1,150,000
11374 Walker Road
Mount Vernon,
WA
98273
Beds
Baths
Sq Ft
Per Sq Ft
Year Built
Set on a rolling hill above Padilla Bay, this rural Bayview community home offers panoramic views, timeless design, and peaceful privacy on 2.65 acres. This light-filled, south facing home features vaulted ceilings, hardwood flooring throughout, a spacious kitchen with pantry, breakfast nook, and a cozy fireplace. The main level includes a bedroom and full bath, while upstairs offers three more bedrooms including a generous primary suite w/private deck. Enjoy sunsets from the decks, unwind in the sauna, or explore the expansive grounds with room to garden, play, or simply relax. Plus, solar panels, AC, and the potential of land division! A rare blend of comfort, craftsmanship, and space—just minutes to Mount Vernon, Anacortes, and I-5.
Disclaimer: The information contained in this listing has not been verified by Hawkins-Poe Real Estate Services and should be verified by the buyer.
Bedrooms
- Total Bedrooms: 4
- Main Level Bedrooms: 1
- Lower Level Bedrooms: 0
- Upper Level Bedrooms: 3
- Possible Bedrooms: 4
Bathrooms
- Total Bathrooms: 3
- Half Bathrooms: 0
- Three-quarter Bathrooms: 1
- Full Bathrooms: 2
- Full Bathrooms in Garage: 0
- Half Bathrooms in Garage: 0
- Three-quarter Bathrooms in Garage: 0
Fireplaces
- Total Fireplaces: 2
- Main Level Fireplaces: 2
Water Heater
- Water Heater Location: garage
- Water Heater Type: propane
Heating & Cooling
- Heating: Yes
- Cooling: Yes
Parking
- Garage: Yes
- Garage Attached: Yes
- Garage Spaces: 3
- Parking Features: Attached Garage, RV Parking
- Parking Total: 3
Structure
- Roof: Composition
- Exterior Features: Wood
- Foundation: Poured Concrete
Lot Details
- Lot Features: Dead End Street, Secluded
- Acres: 2.65
- Foundation: Poured Concrete
Schools
- High School District: Burlington
- High School: Burlington Edison Hi
- Middle School: Buyer To Verify
- Elementary School: Buyer To Verify
Lot Details
- Lot Features: Dead End Street, Secluded
- Acres: 2.65
- Foundation: Poured Concrete
Power
- Energy Source: Electric, Pellet, Propane, Solar PV, Wood
- Power Company: PSE
Water, Sewer, and Garbage
- Sewer Company: Septic
- Sewer: Septic Tank
- Water Company: Skagit PUD
- Water Source: Public

Sandy Jones - THE JONES TEAM
Broker | REALTOR®
Send Sandy Jones - THE JONES TEAM an email



































