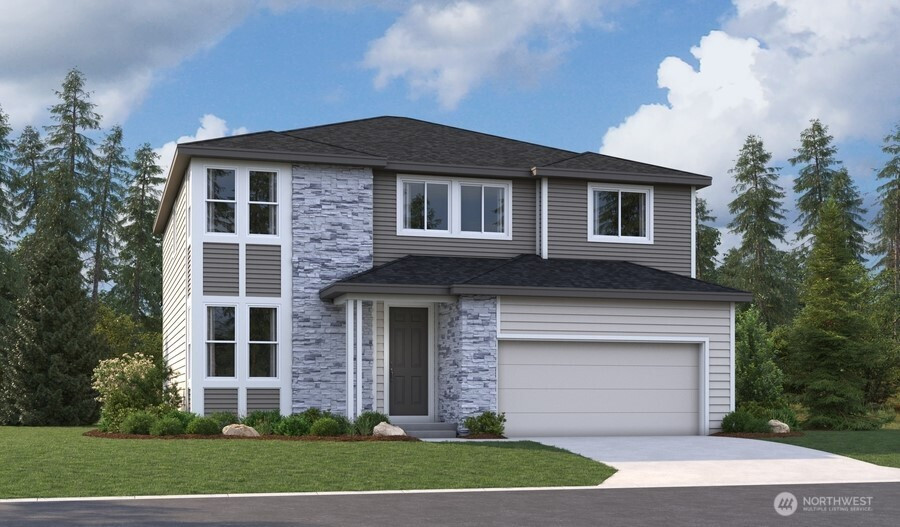


MLS #2412889 / Listing provided by NWMLS & Richmond Realty of Washington.
$874,990
245 N 55th Street
Unit 24
Mount Vernon,
WA
98273
Beds
Baths
Sq Ft
Per Sq Ft
Year Built
Welcome to Highpoint East - a charming new community in Mt. Vernon. Ideally located between Seattle & BC & close to schools, shopping, health care & outdoor recreation. This beautiful Hemingway plan offers smartly designed living spaces & high end features throughout. The main floor features an inviting great room w/cozy FP & gourmet kitchen w/massive island, walk-in pantry & adjacent sunroom/dining rm plus a study, 1/2 BA & covered patio. Upstairs, you'll find a primary suite w/lavish BA, 3 additional BRs, a spacious loft & utility rm. Extras include landscaping, irrigation, fencing, 9 ft ceilings, central A/C, EV charger & more! If you are working w/a licensed broker, please register your broker on your 1st visit per our site reg policy.
Disclaimer: The information contained in this listing has not been verified by Hawkins-Poe Real Estate Services and should be verified by the buyer.
Open House Schedules
26
10 AM - 5:30 PM
27
10 AM - 5:30 PM
28
10 AM - 5:30 PM
29
10 AM - 5:30 PM
30
10 AM - 5:30 PM
31
10 AM - 5:30 PM
1
10 AM - 5:30 PM
2
10 AM - 5:30 PM
3
10 AM - 5:30 PM
4
10 AM - 5:30 PM
Bedrooms
- Total Bedrooms: 4
- Main Level Bedrooms: 0
- Lower Level Bedrooms: 0
- Upper Level Bedrooms: 4
- Possible Bedrooms: 4
Bathrooms
- Total Bathrooms: 3
- Half Bathrooms: 1
- Three-quarter Bathrooms: 0
- Full Bathrooms: 2
- Full Bathrooms in Garage: 0
- Half Bathrooms in Garage: 0
- Three-quarter Bathrooms in Garage: 0
Fireplaces
- Total Fireplaces: 1
- Main Level Fireplaces: 1
Water Heater
- Water Heater Location: Garage
- Water Heater Type: Electric
Heating & Cooling
- Heating: Yes
- Cooling: Yes
Parking
- Garage: Yes
- Garage Attached: Yes
- Garage Spaces: 2
- Parking Features: Attached Garage
- Parking Total: 2
Structure
- Roof: Composition
- Exterior Features: Cement Planked, Stone
- Foundation: Poured Concrete
Lot Details
- Lot Features: Curbs, Paved, Sidewalk
- Acres: 0.1722
- Foundation: Poured Concrete
Schools
- High School District: Mount Vernon
- High School: Mount Vernon High
- Middle School: Mount Baker Mid
- Elementary School: Harriet Rowley Elementary
Lot Details
- Lot Features: Curbs, Paved, Sidewalk
- Acres: 0.1722
- Foundation: Poured Concrete
Power
- Energy Source: Electric
- Power Company: Puget Sound Energy
Water, Sewer, and Garbage
- Sewer Company: City of Mt Vernon
- Sewer: Sewer Connected
- Water Company: Skagit PUD
- Water Source: Public

Sandy Jones - THE JONES TEAM
Broker | REALTOR®
Send Sandy Jones - THE JONES TEAM an email


