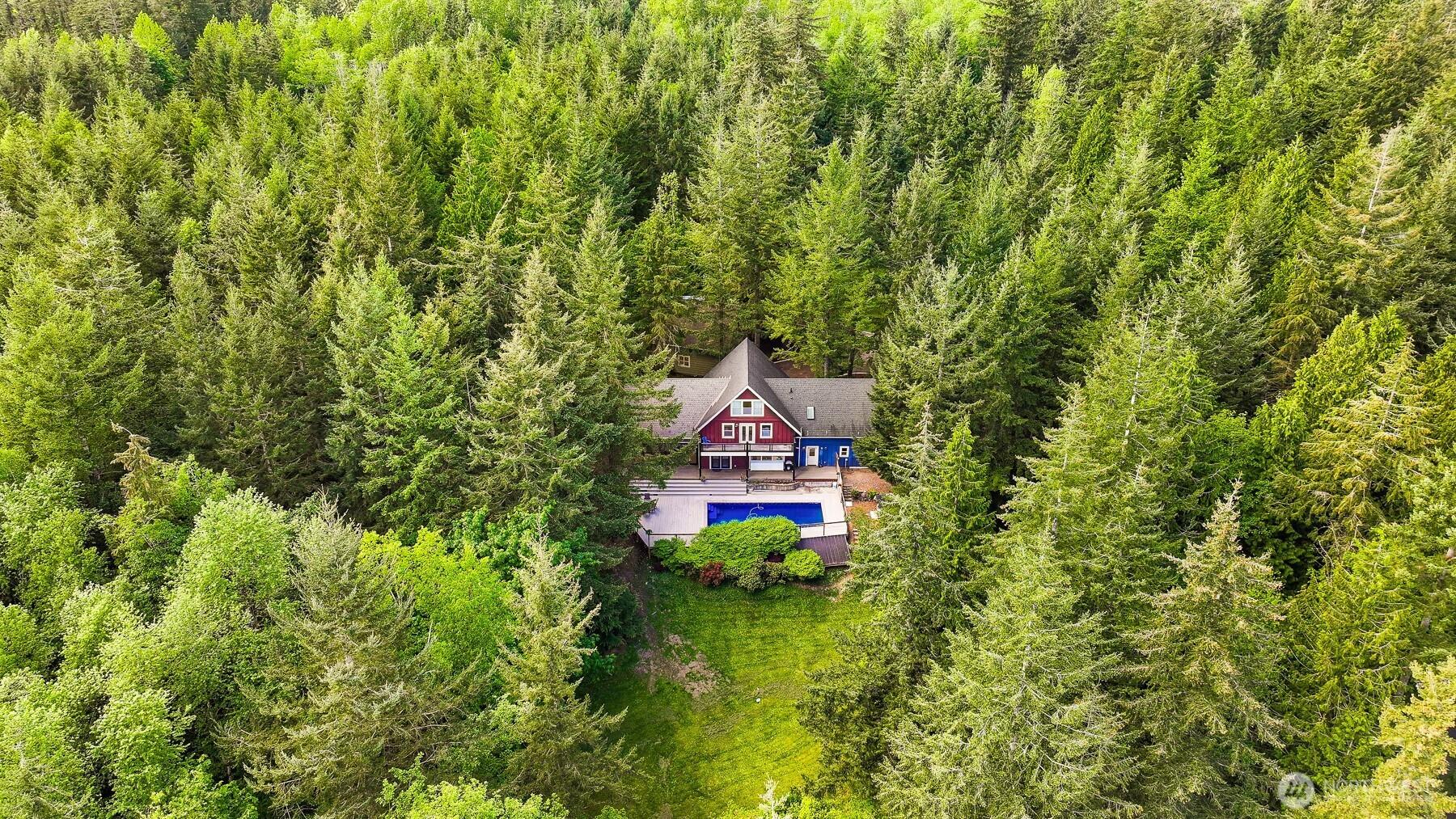




































MLS #2412715 / Listing provided by NWMLS & Windermere Real Estate Whatcom.
$1,295,000
9591 W 34th Cres
Blaine,
WA
98230
Beds
Baths
Sq Ft
Per Sq Ft
Year Built
A rare blend of elegance, privacy, and adventure—welcome to this updated 3,882 sqft estate tucked on 10 serene wooded acres. This home features a gourmet kitchen, hickory hardwood floors, and a soaring 23’ vaulted great room with an architecturally styled gas fireplace. Radiant heat runs throughout the entire home, offering comfort in every season. Carefully created for entertainment indoors and out with a heated pool, volleyball court, and open meadows front and back. A detached shop with a finished studio above adds flexibility for guests, hobbies, or creative work. Located on a quiet private lane near the US/CND border, 25 min to Bham, 20 min to Lynden - this estate offers the perfect mix of tranquility, recreation, and refined living.
Disclaimer: The information contained in this listing has not been verified by Hawkins-Poe Real Estate Services and should be verified by the buyer.
Bedrooms
- Total Bedrooms: 5
- Main Level Bedrooms: 0
- Lower Level Bedrooms: 0
- Upper Level Bedrooms: 5
- Possible Bedrooms: 5
Bathrooms
- Total Bathrooms: 5
- Half Bathrooms: 1
- Three-quarter Bathrooms: 2
- Full Bathrooms: 2
- Full Bathrooms in Garage: 0
- Half Bathrooms in Garage: 0
- Three-quarter Bathrooms in Garage: 0
Fireplaces
- Total Fireplaces: 1
- Main Level Fireplaces: 1
Water Heater
- Water Heater Location: Garage
- Water Heater Type: Tankless
Heating & Cooling
- Heating: Yes
- Cooling: No
Parking
- Garage: Yes
- Garage Attached: Yes
- Garage Spaces: 3
- Parking Features: Driveway, Attached Garage, Detached Garage, RV Parking
- Parking Total: 3
Structure
- Roof: Composition
- Exterior Features: Cement/Concrete
- Foundation: Slab
Lot Details
- Lot Features: Dead End Street, Secluded
- Acres: 10
- Foundation: Slab
Schools
- High School District: Blaine
- High School: Blaine High
- Middle School: Blaine Mid
- Elementary School: Blaine Elem
Lot Details
- Lot Features: Dead End Street, Secluded
- Acres: 10
- Foundation: Slab
Power
- Energy Source: Electric, Propane
- Power Company: PSE
Water, Sewer, and Garbage
- Sewer Company: Septic
- Sewer: Septic Tank
- Water Company: Well
- Water Source: Individual Well

Sandy Jones - THE JONES TEAM
Broker | REALTOR®
Send Sandy Jones - THE JONES TEAM an email




































