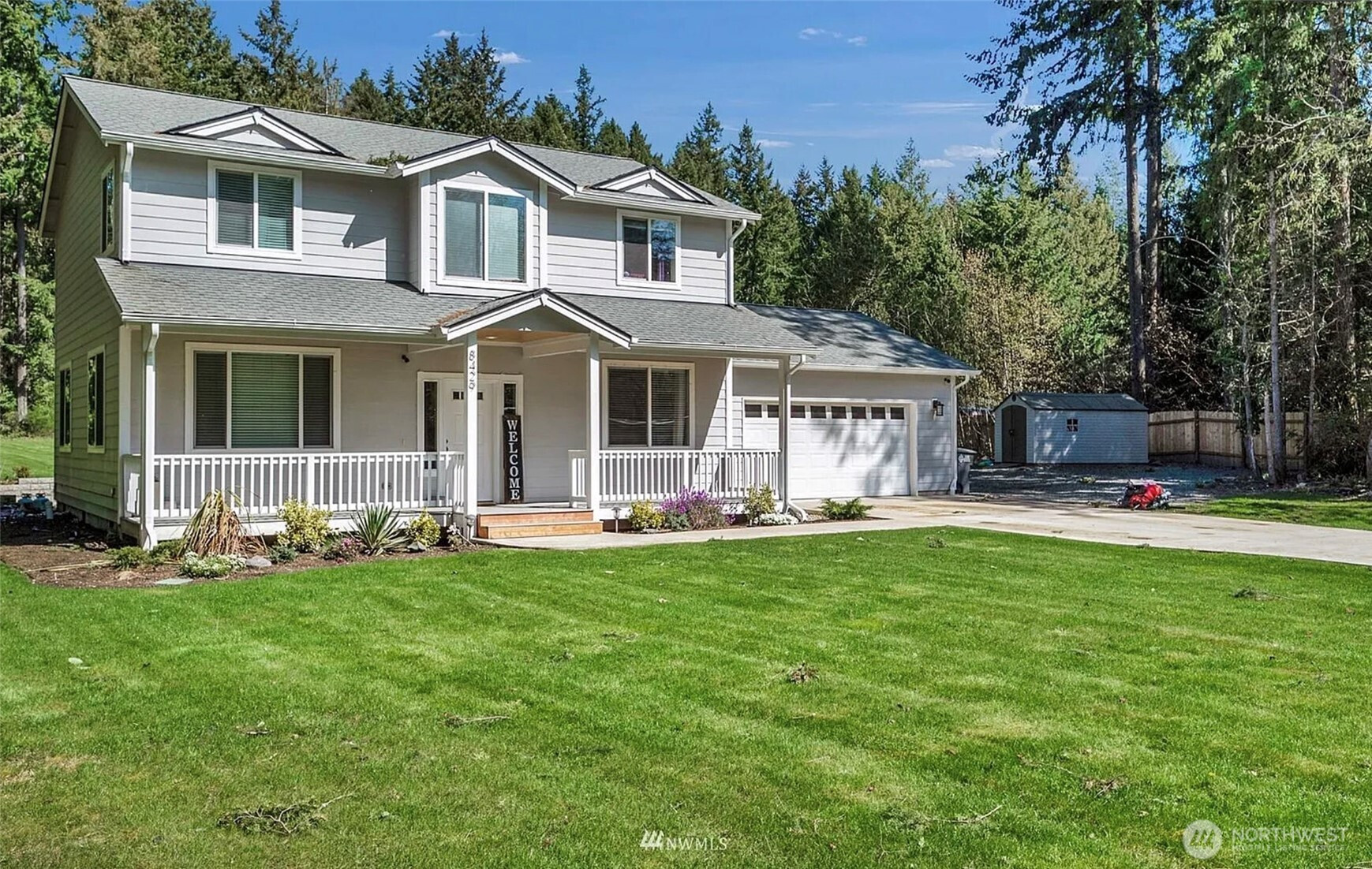



















MLS #2410350 / Listing provided by NWMLS & Ace Realty.
$4,000 / month
8429 NW 51st Court NW
Gig Harbor,
WA
98335
Beds
Baths
Sq Ft
Per Sq Ft
Year Built
Beautiful 7 years new home, Boasting an open floor plan with one bedroom on the main floor, a two-car garage, the Upper lever with 2 bedrooms, a full main bathroom, utility room, plus a spacious primary with a walk-in closet and 5piece ensuite. This home is situated on a picturesque acre with professional landscaping and beautiful, lush green lawn and a sprinkler system for easy maintenance, outback take advantage of the entertainment -size patio for those summertime BBQs and social gatherings , plenty of room for most outdoor activities, plant that vegetable garden you've always wanted to plant Hope you work from home because you won't want to leave.
Disclaimer: The information contained in this listing has not been verified by Hawkins-Poe Real Estate Services and should be verified by the buyer.
Bedrooms
- Total Bedrooms: 4
- Main Level Bedrooms: 1
- Upper Level Bedrooms: 3
- Possible Bedrooms: 4
Bathrooms
- Total Bathrooms: 3
- Half Bathrooms: 0
- Three-quarter Bathrooms: 0
- Full Bathrooms: 3
Fireplaces
- Total Fireplaces: 0
Heating & Cooling
- Heating: No
- Cooling: Yes
Parking
- Garage: Yes
- Garage Attached: Yes
- Garage Spaces: 2
- Parking Features: Attached Garage
- Parking Total: 2
Lot Details
- Acres: 1
Schools
- High School District: Peninsula
- High School: Peninsula High
- Middle School: Kopachuck Mid
- Elementary School: Artondale Elem
Lot Details
- Acres: 1
Power
- Energy Source: Electric, Natural Gas
Water, Sewer, and Garbage
- Sewer: Septic Tank

Sandy Jones - THE JONES TEAM
Broker | REALTOR®
Send Sandy Jones - THE JONES TEAM an email



















