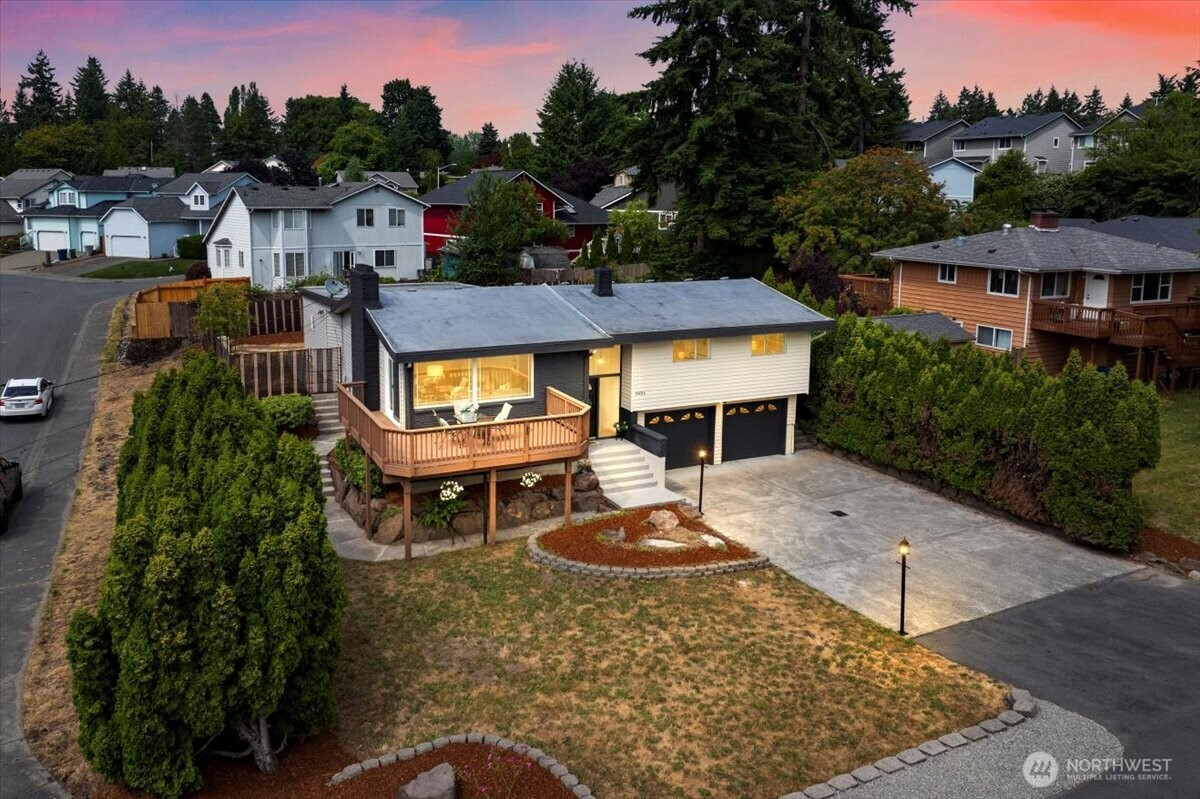







































MLS #2370328 / Listing provided by NWMLS & METROPOLIST.
$835,000
11404 SE 186th Street
Renton,
WA
98055
Beds
Baths
Sq Ft
Per Sq Ft
Year Built
Beautifully refreshed and 100% move-in ready. This one-owner home shines with new flooring, updated kitchen, baths and fresh paint inside & out. The open living space flows easily to a large wraparound deck that’s perfect for entertaining. Spacious bonus room offers flexibility for workouts, WFH, or movie nights. Lower level features a bedroom, ¾ bath, and kitchenette, making this home ideal for extended living or those needing private space for guests. Two wood-burning fireplaces add cozy charm, while central air keeps things cool. Enjoy the fully fenced yard (woof!), 2-car garage with built-in shelves, a backup generator, and ample space to garden and play. Plenty of parking space. Truly a special home with room for everyone & everything.
Disclaimer: The information contained in this listing has not been verified by Hawkins-Poe Real Estate Services and should be verified by the buyer.
Open House Schedules
28
1 PM - 3 PM
29
1 PM - 3 PM
Bedrooms
- Total Bedrooms: 4
- Main Level Bedrooms: 3
- Lower Level Bedrooms: 1
- Upper Level Bedrooms: 0
- Possible Bedrooms: 4
Bathrooms
- Total Bathrooms: 3
- Half Bathrooms: 0
- Three-quarter Bathrooms: 2
- Full Bathrooms: 1
- Full Bathrooms in Garage: 0
- Half Bathrooms in Garage: 0
- Three-quarter Bathrooms in Garage: 0
Fireplaces
- Total Fireplaces: 2
- Lower Level Fireplaces: 1
- Main Level Fireplaces: 1
Water Heater
- Water Heater Location: Garage
- Water Heater Type: Gas
Heating & Cooling
- Heating: Yes
- Cooling: Yes
Parking
- Garage: Yes
- Garage Attached: Yes
- Garage Spaces: 2
- Parking Features: Attached Garage, Off Street
- Parking Total: 2
Structure
- Roof: Torch Down
- Exterior Features: Brick, Metal/Vinyl
- Foundation: Poured Concrete
Lot Details
- Lot Features: Corner Lot, Paved
- Acres: 0.2094
- Foundation: Poured Concrete
Schools
- High School District: Renton
Lot Details
- Lot Features: Corner Lot, Paved
- Acres: 0.2094
- Foundation: Poured Concrete
Power
- Energy Source: Electric, Natural Gas
- Power Company: PSE
Water, Sewer, and Garbage
- Sewer Company: Soos Creek
- Sewer: Sewer Connected
- Water Company: Soos Creek
- Water Source: Public

Sandy Jones - THE JONES TEAM
Broker | REALTOR®
Send Sandy Jones - THE JONES TEAM an email







































