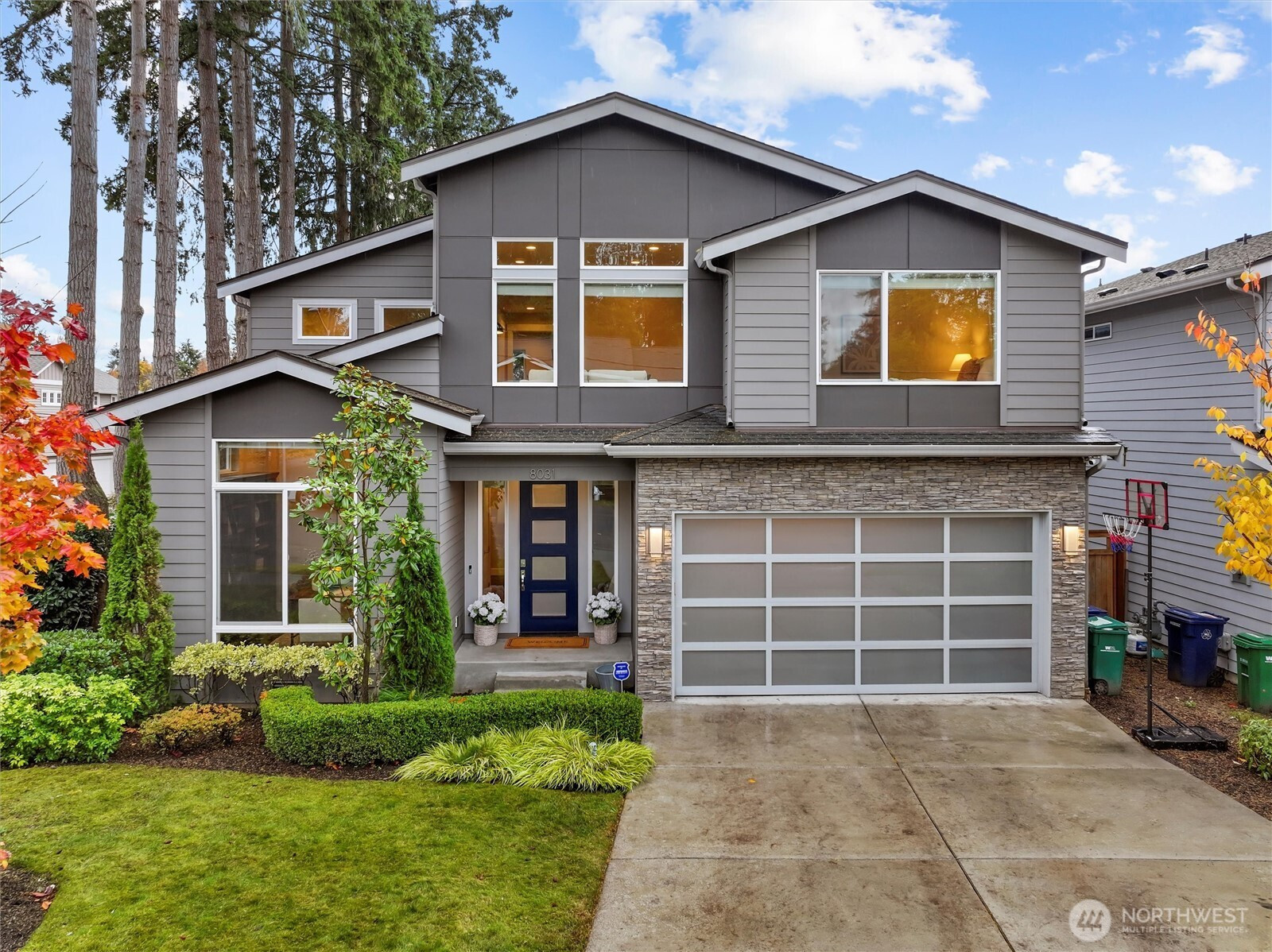
































MLS #2451957 / Listing provided by NWMLS & Windermere Real Estate Central.
$1,800,000
8031 NE 145th Street
Kirkland,
WA
98034
Beds
Baths
Sq Ft
Per Sq Ft
Year Built
Impeccably built Finn Hill luxury home showcasing timeless design & quality craftsmanship. The open-concept great room is perfect for entertaining & everyday living, featuring gas fireplace w/ floor-to-ceiling tile surround, modern chef’s kitchen w/ sleek cabinetry, oversized quartz island, Fisher & Paykel appliances. Main level includes ensuite bedroom, office, & mudroom for added convenience. Upstairs primary suite w/ vaulted ceilings & spa-inspired bath, soaking tub, & large walk-in closet, plus three additional bedrooms, loft & laundry. Step outside to fenced entertainer’s dream yard —Trex deck, lush turf, gas BBQ hookup and oversized hot tub. Central A/C, Smart Home Security, tankless water heater, EV ready. Lake Washington schools.
Disclaimer: The information contained in this listing has not been verified by Hawkins-Poe Real Estate Services and should be verified by the buyer.
Open House Schedules
8
1 PM - 3 PM
9
1 PM - 3 PM
Bedrooms
- Total Bedrooms: 5
- Main Level Bedrooms: 1
- Lower Level Bedrooms: 0
- Upper Level Bedrooms: 4
Bathrooms
- Total Bathrooms: 4
- Half Bathrooms: 1
- Three-quarter Bathrooms: 1
- Full Bathrooms: 2
- Full Bathrooms in Garage: 0
- Half Bathrooms in Garage: 0
- Three-quarter Bathrooms in Garage: 0
Fireplaces
- Total Fireplaces: 1
- Main Level Fireplaces: 1
Water Heater
- Water Heater Location: Garage
- Water Heater Type: Tankless
Heating & Cooling
- Heating: Yes
- Cooling: Yes
Parking
- Garage: Yes
- Garage Attached: Yes
- Garage Spaces: 2
- Parking Features: Driveway, Attached Garage
- Parking Total: 2
Structure
- Roof: Composition
- Exterior Features: Cement Planked, Wood
- Foundation: Poured Concrete
Lot Details
- Lot Features: Corner Lot, Curbs, Paved, Sidewalk
- Acres: 0.114
- Foundation: Poured Concrete
Schools
- High School District: Lake Washington
- High School: Juanita High
- Middle School: Finn Hill Middle
- Elementary School: Thoreau Elem
Transportation
- Nearby Bus Line: true
Lot Details
- Lot Features: Corner Lot, Curbs, Paved, Sidewalk
- Acres: 0.114
- Foundation: Poured Concrete
Power
- Energy Source: Natural Gas
- Power Company: PSE
Water, Sewer, and Garbage
- Sewer Company: Northshore Utility
- Sewer: Sewer Connected
- Water Company: Northshore Utility
- Water Source: Public

Sandy Jones - THE JONES TEAM
Broker | REALTOR®
Send Sandy Jones - THE JONES TEAM an email
































