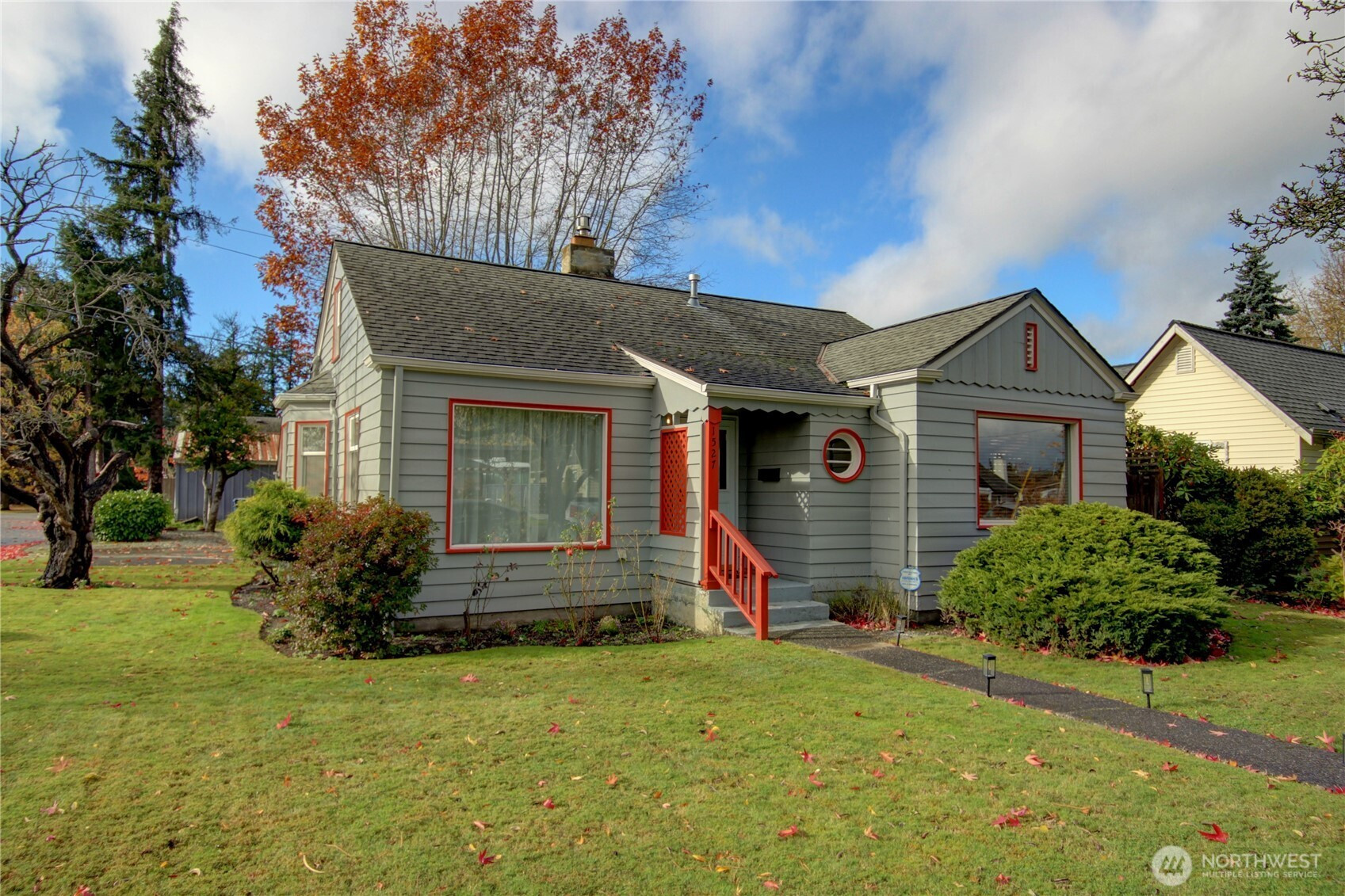






































MLS #2451601 / Listing provided by NWMLS & Keller Williams Western Realty.
$440,000
1527 S 13th Street
Mount Vernon,
WA
98273
Beds
Baths
Sq Ft
Per Sq Ft
Year Built
Charming 1940 bungalow across from Hillcrest Park. Coved ceilings, large windows, and fresh interior paint make this home bright and move-in ready. Enjoy one-level living with an extra bedroom upstairs for guests or hobbies. Discover the hidden hardwoods in main floor bedrooms, a rare Frigidaire Flair stove, original glass doorknobs and more. Private covered patio area and a fully fenced backyard extend your outdoor time. Move in ready but space for quick equity too. A detached garage offers both parking and workspace, new exterior/ interior paint and electrical rewire in 2019. Enjoy the pickleball, basketball, playgrounds and trails across the street at Hillcrest Park. Easy and close access to I-5, hospital, schools and downtown.
Disclaimer: The information contained in this listing has not been verified by Hawkins-Poe Real Estate Services and should be verified by the buyer.
Bedrooms
- Total Bedrooms: 3
- Main Level Bedrooms: 2
- Lower Level Bedrooms: 0
- Upper Level Bedrooms: 1
- Possible Bedrooms: 3
Bathrooms
- Total Bathrooms: 1
- Half Bathrooms: 0
- Three-quarter Bathrooms: 0
- Full Bathrooms: 1
- Full Bathrooms in Garage: 0
- Half Bathrooms in Garage: 0
- Three-quarter Bathrooms in Garage: 0
Fireplaces
- Total Fireplaces: 1
- Main Level Fireplaces: 1
Water Heater
- Water Heater Location: Patio
- Water Heater Type: Electric
Heating & Cooling
- Heating: Yes
- Cooling: No
Parking
- Garage: Yes
- Garage Attached: No
- Garage Spaces: 1
- Parking Features: Detached Garage, Off Street
- Parking Total: 1
Structure
- Roof: Composition
- Exterior Features: Wood
- Foundation: Concrete Ribbon
Lot Details
- Lot Features: Alley, Corner Lot, Curbs, Paved, Sidewalk
- Acres: 0.13
- Foundation: Concrete Ribbon
Schools
- High School District: Mount Vernon
- High School: Mount Vernon High
- Middle School: Buyer To Verify
- Elementary School: Buyer To Verify
Transportation
- Nearby Bus Line: true
Lot Details
- Lot Features: Alley, Corner Lot, Curbs, Paved, Sidewalk
- Acres: 0.13
- Foundation: Concrete Ribbon
Power
- Energy Source: Electric, Natural Gas
- Power Company: PSE
Water, Sewer, and Garbage
- Sewer Company: City of Mt. Vernon
- Sewer: Sewer Connected
- Water Company: PUD
- Water Source: Public

Sandy Jones - THE JONES TEAM
Broker | REALTOR®
Send Sandy Jones - THE JONES TEAM an email






































