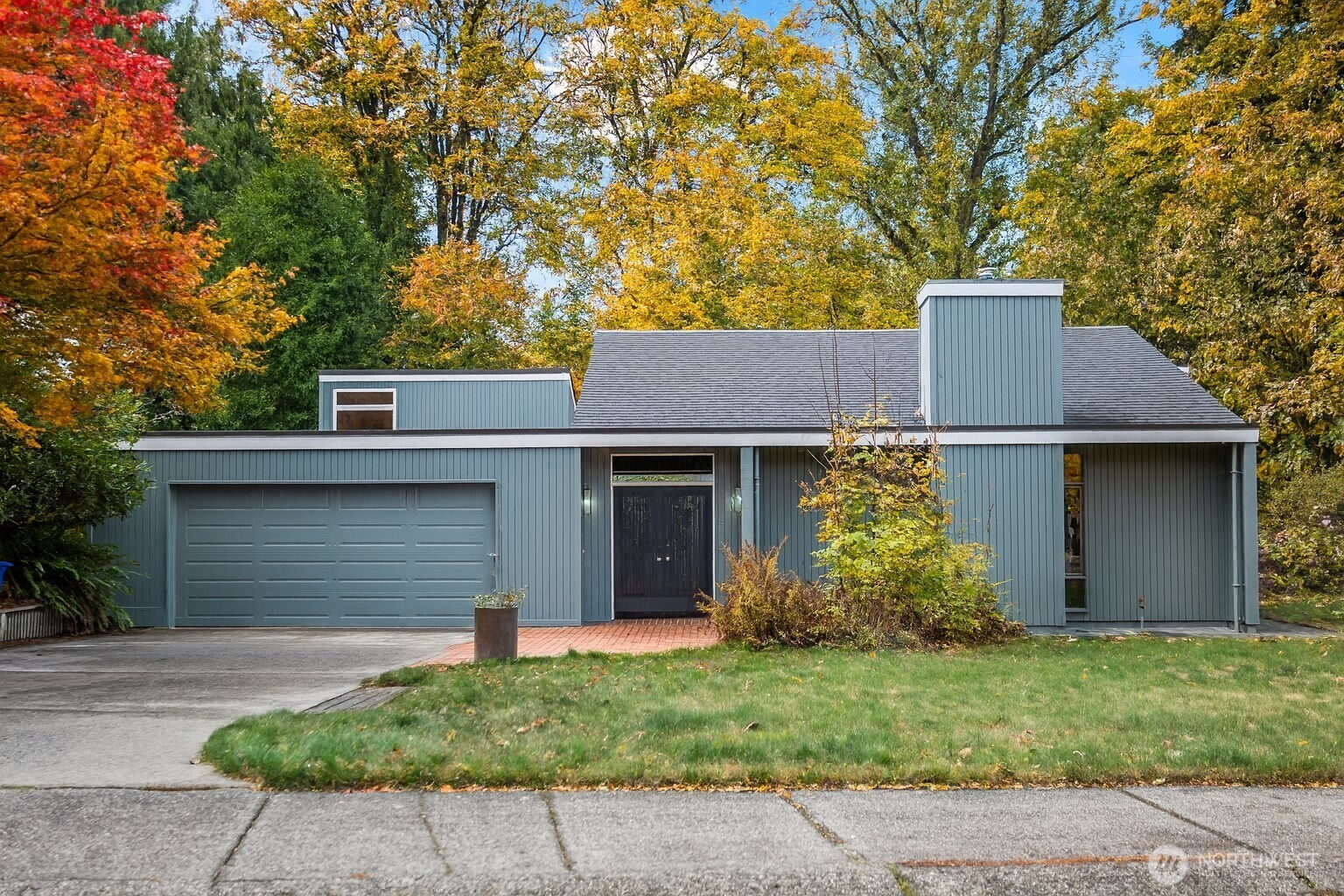



























MLS #2449685 / Listing provided by NWMLS & John L. Scott, Inc..
$1,350,000
4961 120th Avenue SE
Bellevue,
WA
98006
Beds
Baths
Sq Ft
Per Sq Ft
Year Built
Tucked at the end of a quiet Newport Hills cul-de-sac and surrounded by nature, this mid-century NW Contemporary feels worlds away yet moments from everything. Designed to celebrate light and nature, this true rambler features vaulted cedar ceilings, dramatic windows, and an open-air atrium that blurs the line between indoors and out-perfect for morning coffee or dinner under the stars. Original architectural details have been lovingly preserved, offering rare authenticity and timeless style. Enjoy peaceful privacy and nature backing up to a greenbelt, all within the award-winning Bellevue School District-Newport Elementary, Tyee Middle, and Newport High. Just minutes to the I-90 and 405 corridors, Lake Washington and downtown Bellevue.
Disclaimer: The information contained in this listing has not been verified by Hawkins-Poe Real Estate Services and should be verified by the buyer.
Open House Schedules
1
12 PM - 3 PM
2
12 PM - 3 PM
Bedrooms
- Total Bedrooms: 3
- Main Level Bedrooms: 3
- Lower Level Bedrooms: 0
- Upper Level Bedrooms: 0
Bathrooms
- Total Bathrooms: 2
- Half Bathrooms: 0
- Three-quarter Bathrooms: 0
- Full Bathrooms: 2
- Full Bathrooms in Garage: 0
- Half Bathrooms in Garage: 0
- Three-quarter Bathrooms in Garage: 0
Fireplaces
- Total Fireplaces: 2
- Main Level Fireplaces: 2
Heating & Cooling
- Heating: Yes
- Cooling: No
Parking
- Garage: Yes
- Garage Attached: Yes
- Garage Spaces: 2
- Parking Features: Attached Garage
- Parking Total: 2
Structure
- Roof: Composition, Flat, See Remarks
- Exterior Features: Wood Products
- Foundation: Poured Concrete, Slab
Lot Details
- Lot Features: Adjacent to Public Land, Cul-De-Sac, Curbs, Dead End Street, Paved, Sidewalk
- Acres: 0.2944
- Foundation: Poured Concrete, Slab
Schools
- High School District: Bellevue
- High School: Newport Snr High
- Middle School: Tyee Mid
- Elementary School: Newport Heights Elem
Lot Details
- Lot Features: Adjacent to Public Land, Cul-De-Sac, Curbs, Dead End Street, Paved, Sidewalk
- Acres: 0.2944
- Foundation: Poured Concrete, Slab
Power
- Energy Source: Electric, Natural Gas
Water, Sewer, and Garbage
- Sewer: Sewer Connected
- Water Source: Public

Sandy Jones - THE JONES TEAM
Broker | REALTOR®
Send Sandy Jones - THE JONES TEAM an email



























