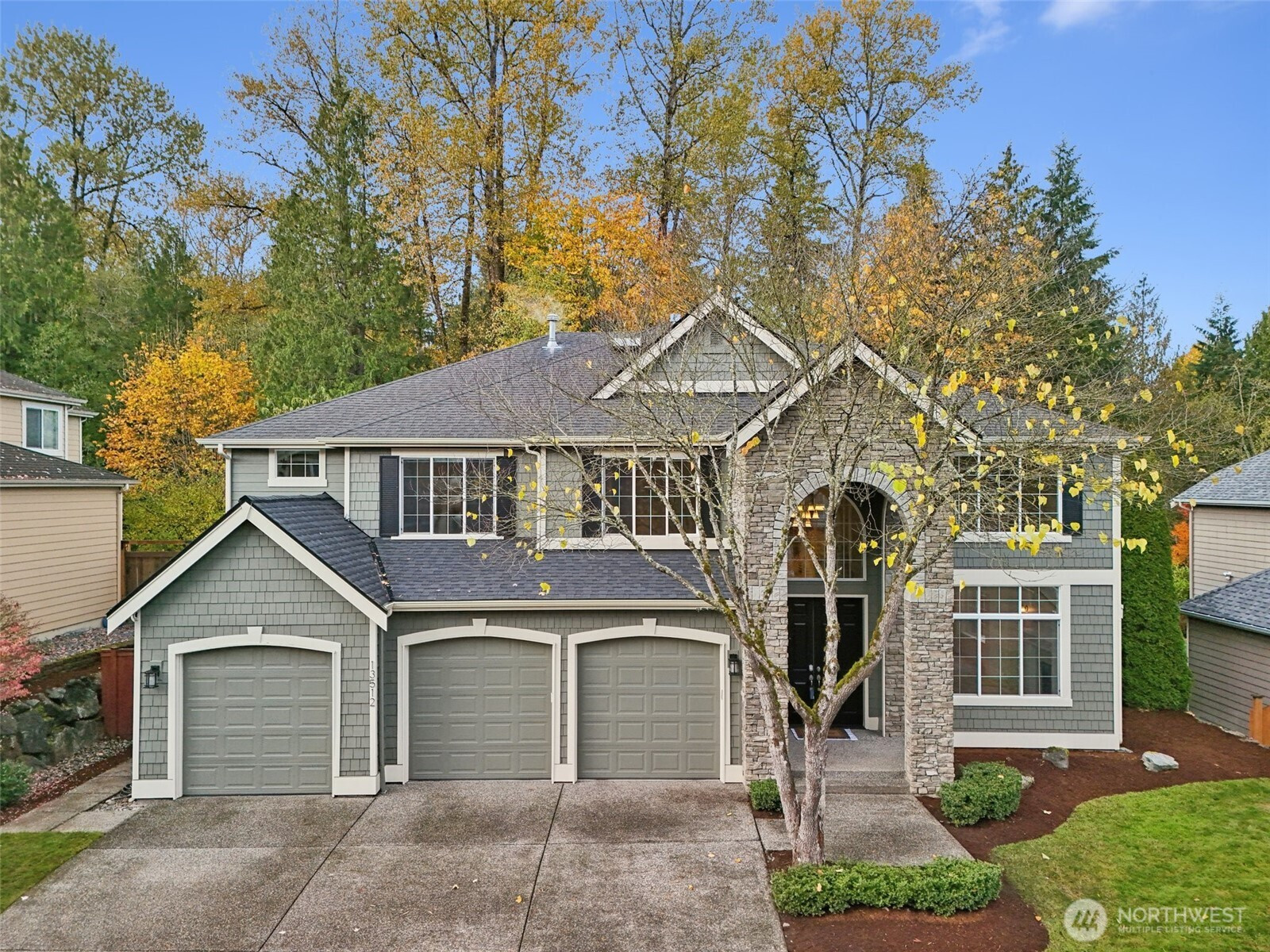





































MLS #2449629 / Listing provided by NWMLS & Redfin Corp..
$1,375,000
13512 79th Avenue SE
Snohomish,
WA
98296
Beds
Baths
Sq Ft
Per Sq Ft
Year Built
Exceptional Greenleaf Home! Elegant two-story with double-door entry, soaring ceilings, Unique dual staircase floorplan, Juliet balcony, refinished hardwood floors, new carpet throughout, & fresh interior & exterior paint. Beautiful gourmet kitchen features updated SS appliances, double ovens, custom tile backsplash & large center island, opens directly to a spacious family room w/gas fireplace. Convenient main floor den w/closet offers flex space. Upper level features a luxurious primary suite w/spa bath, 3 add’l BRs, and bonus room. Each bathroom has a shower! Beautiful backyard oasis w/patio, gazebo & flowerbeds backing to 28 acres of protected greenbelt. Award-winning schools & convenient location near parks, shopping & commuter routes!
Disclaimer: The information contained in this listing has not been verified by Hawkins-Poe Real Estate Services and should be verified by the buyer.
Open House Schedules
8
2 PM - 4 PM
9
2 PM - 4 PM
Bedrooms
- Total Bedrooms: 4
- Main Level Bedrooms: 0
- Lower Level Bedrooms: 0
- Upper Level Bedrooms: 4
Bathrooms
- Total Bathrooms: 5
- Half Bathrooms: 0
- Three-quarter Bathrooms: 3
- Full Bathrooms: 2
- Full Bathrooms in Garage: 0
- Half Bathrooms in Garage: 0
- Three-quarter Bathrooms in Garage: 0
Fireplaces
- Total Fireplaces: 2
- Main Level Fireplaces: 2
Heating & Cooling
- Heating: Yes
- Cooling: No
Parking
- Garage: Yes
- Garage Attached: Yes
- Garage Spaces: 3
- Parking Features: Driveway, Attached Garage, Off Street
- Parking Total: 3
Structure
- Roof: Composition
- Exterior Features: Cement Planked, Wood
- Foundation: Poured Concrete
Lot Details
- Lot Features: Paved, Sidewalk
- Acres: 0.21
- Foundation: Poured Concrete
Schools
- High School District: Snohomish
- High School: Buyer To Verify
- Middle School: Buyer To Verify
- Elementary School: Buyer To Verify
Transportation
- Nearby Bus Line: false
Lot Details
- Lot Features: Paved, Sidewalk
- Acres: 0.21
- Foundation: Poured Concrete
Power
- Energy Source: Natural Gas
- Power Company: Snohomish PUD
Water, Sewer, and Garbage
- Sewer Company: Silver Lake
- Sewer: Sewer Connected
- Water Company: Silver Lake
- Water Source: Public

Sandy Jones - THE JONES TEAM
Broker | REALTOR®
Send Sandy Jones - THE JONES TEAM an email





































