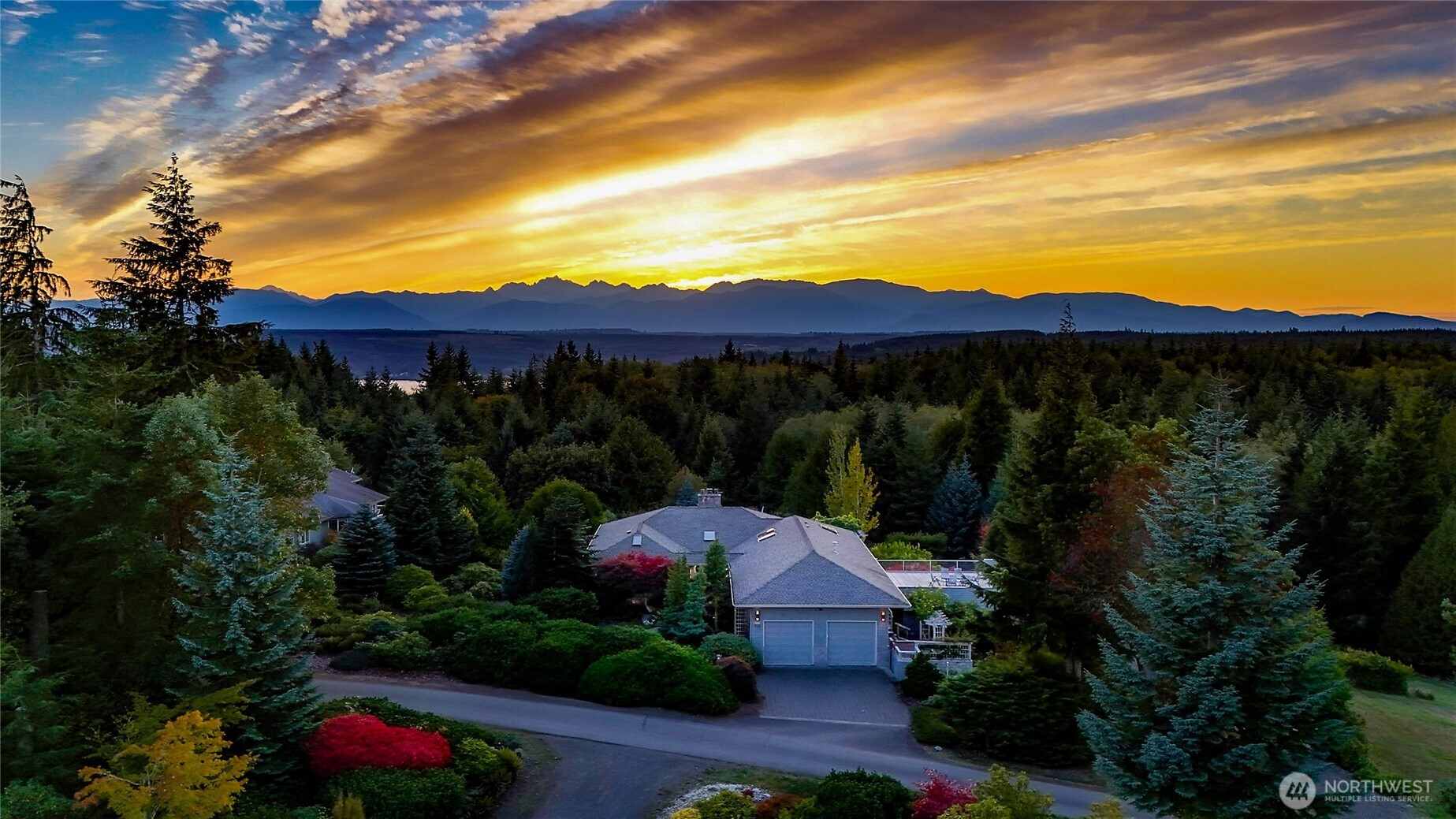





































MLS #2448553 / Listing provided by NWMLS & Coldwell Banker Best Homes.
$1,349,000
713 Olympic Ridge Drive
Port Ludlow,
WA
98365
Beds
Baths
Sq Ft
Per Sq Ft
Year Built
Surround yourself with privacy, comfort and dramatic west-facing views of the Olympics as well sweeping vistas toward the sound and Cascades. Set on a large lot in the luxury community of Olympic Ridge, this custom crafted home speaks to the quality of timeless finishes selected such as cedar, travertine, granite. The thoughtful floor plan offers main-level living as well as lower-level spaces complete with a kitchenette that could be a caretaker or mother-in-law's unit. Discover graveled paths and sitting areas that wind through the mature landscaping with both open land and private forest. Discover the additional 2 bay shop/garage covered by a huge deck for gracious outdoor living. A separate two-acre lot can be purchased with the home.
Disclaimer: The information contained in this listing has not been verified by Hawkins-Poe Real Estate Services and should be verified by the buyer.
Bedrooms
- Total Bedrooms: 3
- Main Level Bedrooms: 1
- Lower Level Bedrooms: 2
- Upper Level Bedrooms: 0
- Possible Bedrooms: 3
Bathrooms
- Total Bathrooms: 3
- Half Bathrooms: 0
- Three-quarter Bathrooms: 1
- Full Bathrooms: 2
- Full Bathrooms in Garage: 0
- Half Bathrooms in Garage: 0
- Three-quarter Bathrooms in Garage: 0
Fireplaces
- Total Fireplaces: 1
- Main Level Fireplaces: 1
Water Heater
- Water Heater Location: Garage
Heating & Cooling
- Heating: Yes
- Cooling: No
Parking
- Garage: Yes
- Garage Attached: Yes
- Garage Spaces: 4
- Parking Features: Attached Garage
- Parking Total: 4
Structure
- Roof: Composition
- Exterior Features: Wood
- Foundation: Poured Concrete
Lot Details
- Lot Features: Dead End Street, Paved
- Acres: 2.01
- Foundation: Poured Concrete
Schools
- High School District: Chimacum #49
Transportation
- Nearby Bus Line: false
Lot Details
- Lot Features: Dead End Street, Paved
- Acres: 2.01
- Foundation: Poured Concrete
Power
- Energy Source: Electric, Propane
- Power Company: JPUD
Water, Sewer, and Garbage
- Sewer: None
- Water Company: JPUD
- Water Source: Public

Sandy Jones - THE JONES TEAM
Broker | REALTOR®
Send Sandy Jones - THE JONES TEAM an email





































