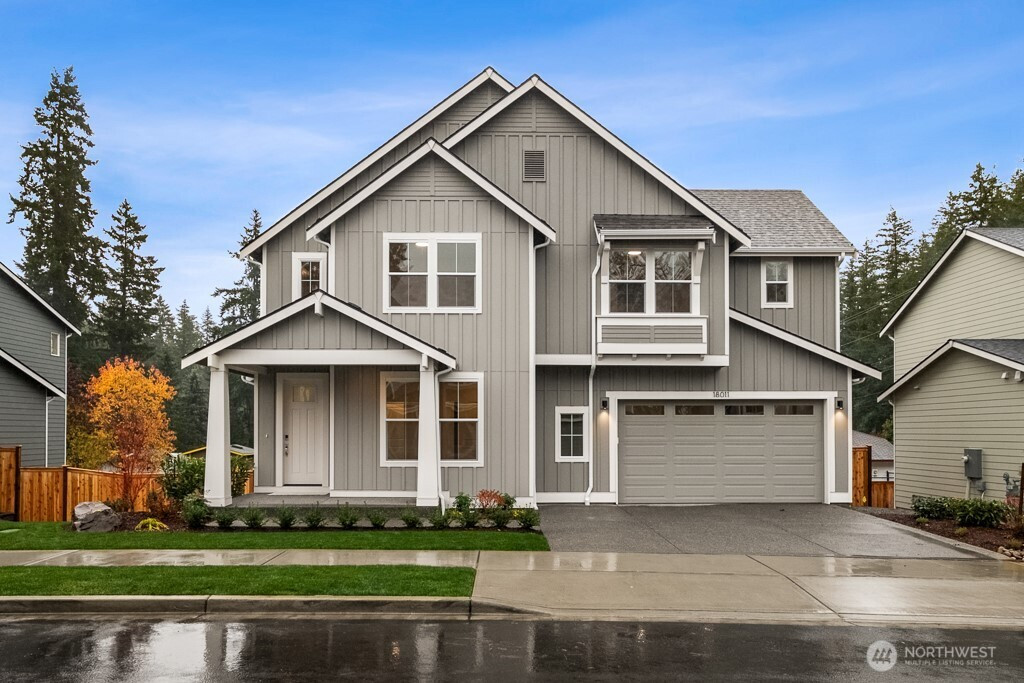






























MLS #2448367 / Listing provided by NWMLS & Matrix Real Estate, LLC. & eXp Realty
$1,014,950
18011 SE 250th Place
Unit 2
Covington,
WA
98042
Beds
Baths
Sq Ft
Per Sq Ft
Year Built
First completed homes at Shadow Creek by RM Homes! Our popular 2884 plan has a spacious & open layout. The main floor offers a light-filled great room w/ fully tiled gas FP, BR/office and 3/4 bath. Entertainer's kitchen boasts quartz counters, KitchenAid appliances, soft-close cabinets w pull-out shelves, & pantry. Huge slider leads to sun deck & backyard access. On the 2nd floor you will find a large primary bedroom w ensuite and massive walk-in closet. The spa-like bath offers extensive tile, free standing tub, & large shower. two more bedrooms, main bath, bonus room, and utility rm w extra storage. Fully fenced & landscaped yard, AC, EV charging. Convenient location w access to major hwys, shopping, dining, & schools. Ready for move in!
Disclaimer: The information contained in this listing has not been verified by Hawkins-Poe Real Estate Services and should be verified by the buyer.
Open House Schedules
21
11 AM - 1 PM
21
11 AM - 1 PM
22
12 PM - 4 PM
23
12 PM - 4 PM
29
12 PM - 4 PM
30
12 PM - 4 PM
Bedrooms
- Total Bedrooms: 4
- Main Level Bedrooms: 1
- Lower Level Bedrooms: 0
- Upper Level Bedrooms: 3
Bathrooms
- Total Bathrooms: 3
- Half Bathrooms: 0
- Three-quarter Bathrooms: 1
- Full Bathrooms: 2
- Full Bathrooms in Garage: 0
- Half Bathrooms in Garage: 0
- Three-quarter Bathrooms in Garage: 0
Fireplaces
- Total Fireplaces: 1
- Main Level Fireplaces: 1
Water Heater
- Water Heater Location: Garage
- Water Heater Type: Electric Hybrid
Heating & Cooling
- Heating: Yes
- Cooling: Yes
Parking
- Garage: Yes
- Garage Attached: Yes
- Garage Spaces: 2
- Parking Features: Attached Garage
- Parking Total: 2
Structure
- Roof: Composition
- Exterior Features: Cement Planked
- Foundation: Poured Concrete
Lot Details
- Lot Features: Cul-De-Sac, Dead End Street, Paved, Sidewalk
- Acres: 0.1326
- Foundation: Poured Concrete
Schools
- High School District: Kent
- High School: Kentwood High
- Middle School: Mattson Middle
- Elementary School: Crestwood Elem
Lot Details
- Lot Features: Cul-De-Sac, Dead End Street, Paved, Sidewalk
- Acres: 0.1326
- Foundation: Poured Concrete
Power
- Energy Source: Electric, Natural Gas
- Power Company: PSE
Water, Sewer, and Garbage
- Sewer Company: Soos Creek sewer District
- Sewer: Sewer Connected
- Water Company: Covington Water District
- Water Source: Public

Sandy Jones - THE JONES TEAM
Broker | REALTOR®
Send Sandy Jones - THE JONES TEAM an email






























