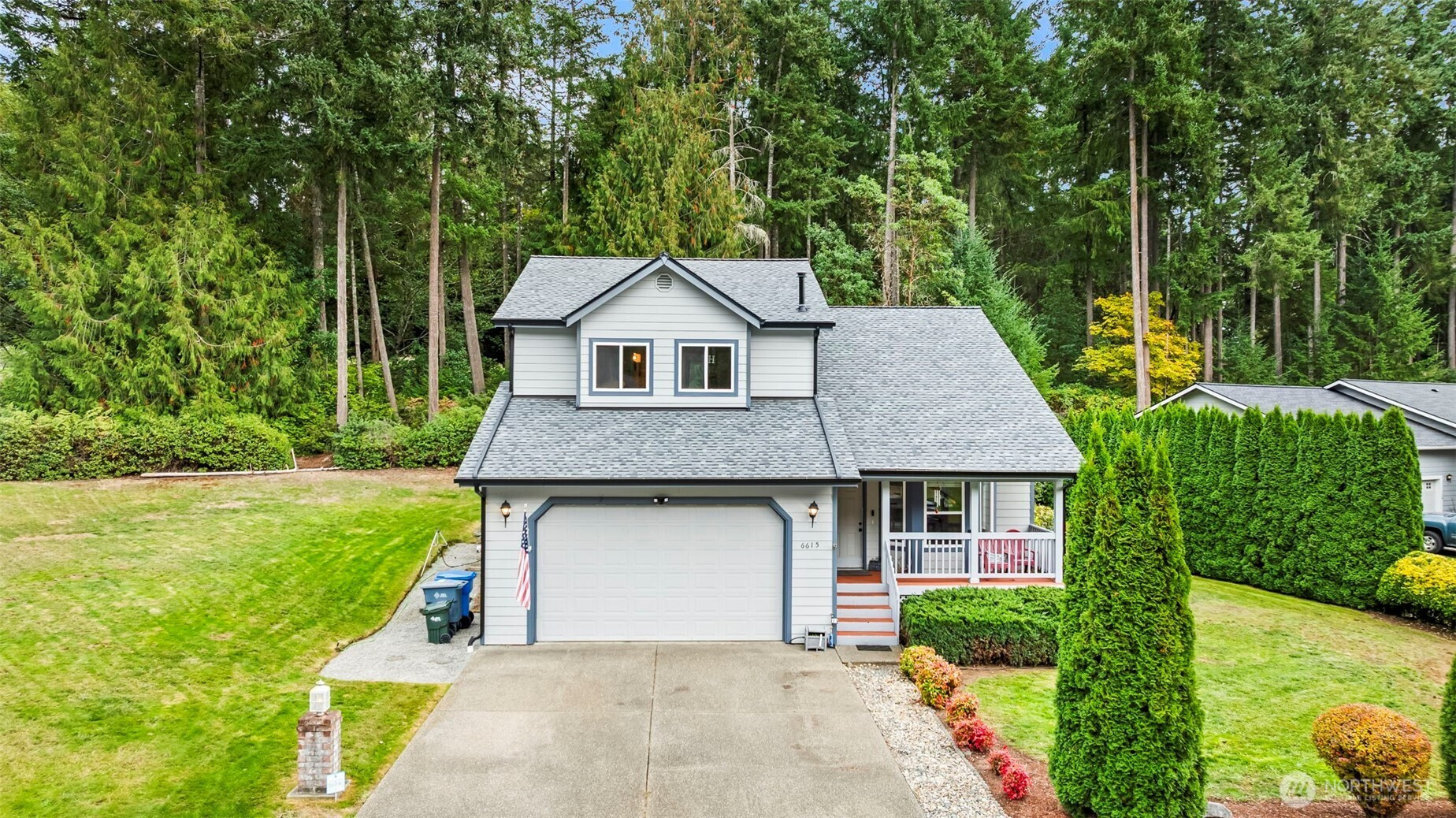




















MLS #2446342 / Listing provided by NWMLS & Windermere Gig Harbor.
$720,000
6615 65th Ave NW
Gig Harbor,
WA
98335
Beds
Baths
Sq Ft
Per Sq Ft
Year Built
Welcome home to this well-cared-for Gig Harbor residence, updated with major improvements including a brand-NEW ROOF, gutters, and chimney, offering peace of mind for years to come. The bright, open floor plan features a cozy gas fireplace, a spacious kitchen that flows into the dining and living areas, and a comfortable primary suite with a walk-in closet. Step outside to your private flagstone patio, surrounded by mature landscaping and evergreens. With RV parking, a covered front porch, and a peaceful neighborhood setting—plus close proximity to Highway 16, St. Anthony Hospital, Sehmel Park, and local shopping—this home offers the perfect blend of comfort, convenience, and a prime Gig Harbor location.
Disclaimer: The information contained in this listing has not been verified by Hawkins-Poe Real Estate Services and should be verified by the buyer.
Open House Schedules
19
1 PM - 4 PM
Bedrooms
- Total Bedrooms: 3
- Main Level Bedrooms: 0
- Lower Level Bedrooms: 0
- Upper Level Bedrooms: 3
- Possible Bedrooms: 3
Bathrooms
- Total Bathrooms: 3
- Half Bathrooms: 1
- Three-quarter Bathrooms: 0
- Full Bathrooms: 2
- Full Bathrooms in Garage: 0
- Half Bathrooms in Garage: 0
- Three-quarter Bathrooms in Garage: 0
Fireplaces
- Total Fireplaces: 1
- Lower Level Fireplaces: 1
Heating & Cooling
- Heating: Yes
- Cooling: No
Parking
- Garage: Yes
- Garage Attached: Yes
- Garage Spaces: 2
- Parking Features: Attached Garage
- Parking Total: 2
Structure
- Roof: Composition
- Exterior Features: Cement Planked
- Foundation: Poured Concrete
Lot Details
- Lot Features: Cul-De-Sac, Curbs, Dead End Street, Paved
- Acres: 0.3488
- Foundation: Poured Concrete
Schools
- High School District: Peninsula
Lot Details
- Lot Features: Cul-De-Sac, Curbs, Dead End Street, Paved
- Acres: 0.3488
- Foundation: Poured Concrete
Power
- Energy Source: Natural Gas
Water, Sewer, and Garbage
- Sewer: Septic Tank
- Water Source: Public

Sandy Jones - THE JONES TEAM
Broker | REALTOR®
Send Sandy Jones - THE JONES TEAM an email




















