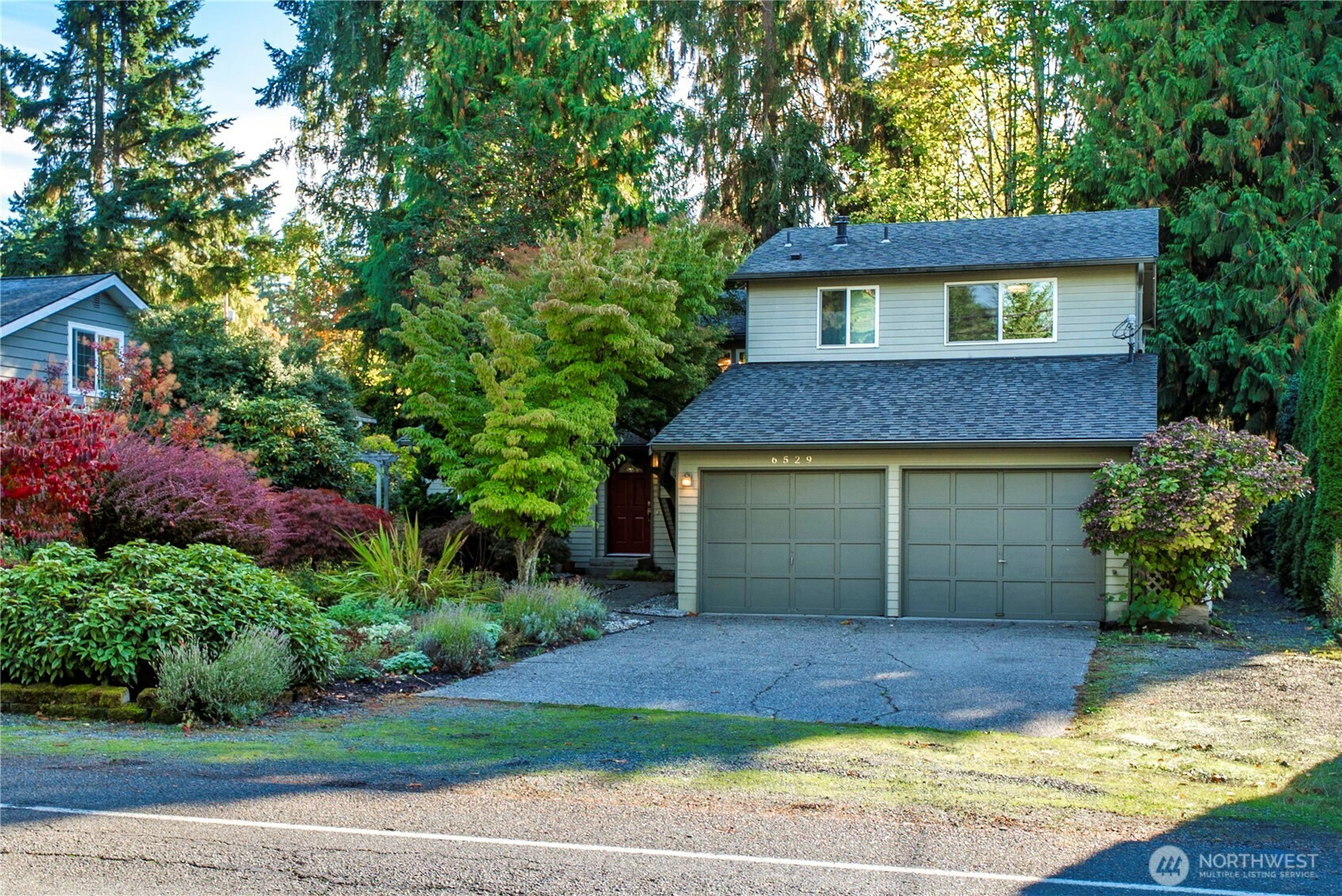





























MLS #2446215 / Listing provided by NWMLS & eXp Realty.
$895,000
6529 Arrowhead Drive NE
Kenmore,
WA
98028
Beds
Baths
Sq Ft
Per Sq Ft
Year Built
Welcome to the desirable Arrowhead Community! This well-loved 3-bed, 2.5-bath home has been cherished by one family for nearly 50 years and is ready for its next chapter. Enjoy flexible living spaces including a cozy sitting area off the kitchen and a spacious Great room perfect for gatherings or playtime. Step outside to a private backyard retreat with decks, gardens, and room to entertain. House comes equipped with Generator ready for any PNW weather. Located right across from Inglewood Golf Club and close to parks, schools, shops, and Lake Washington. This is a home where new memories can be made and lasting traditions begin.
Disclaimer: The information contained in this listing has not been verified by Hawkins-Poe Real Estate Services and should be verified by the buyer.
Bedrooms
- Total Bedrooms: 3
- Main Level Bedrooms: 0
- Lower Level Bedrooms: 0
- Upper Level Bedrooms: 3
Bathrooms
- Total Bathrooms: 3
- Half Bathrooms: 1
- Three-quarter Bathrooms: 1
- Full Bathrooms: 1
- Full Bathrooms in Garage: 0
- Half Bathrooms in Garage: 0
- Three-quarter Bathrooms in Garage: 0
Fireplaces
- Total Fireplaces: 1
- Main Level Fireplaces: 1
Heating & Cooling
- Heating: Yes
- Cooling: Yes
Parking
- Garage: Yes
- Garage Attached: Yes
- Garage Spaces: 2
- Parking Features: Attached Garage, RV Parking
- Parking Total: 2
Structure
- Roof: Composition
- Exterior Features: Brick, Wood
- Foundation: Poured Concrete
Lot Details
- Lot Features: Paved
- Acres: 0.2204
- Foundation: Poured Concrete
Schools
- High School District: Northshore
- High School: Buyer To Verify
- Middle School: Buyer To Verify
- Elementary School: Buyer To Verify
Lot Details
- Lot Features: Paved
- Acres: 0.2204
- Foundation: Poured Concrete
Power
- Energy Source: Electric, Natural Gas
- Power Company: PSE
Water, Sewer, and Garbage
- Sewer Company: Northshore Utility
- Sewer: Sewer Connected
- Water Company: Northshore Utility
- Water Source: Public

Sandy Jones - THE JONES TEAM
Broker | REALTOR®
Send Sandy Jones - THE JONES TEAM an email





























