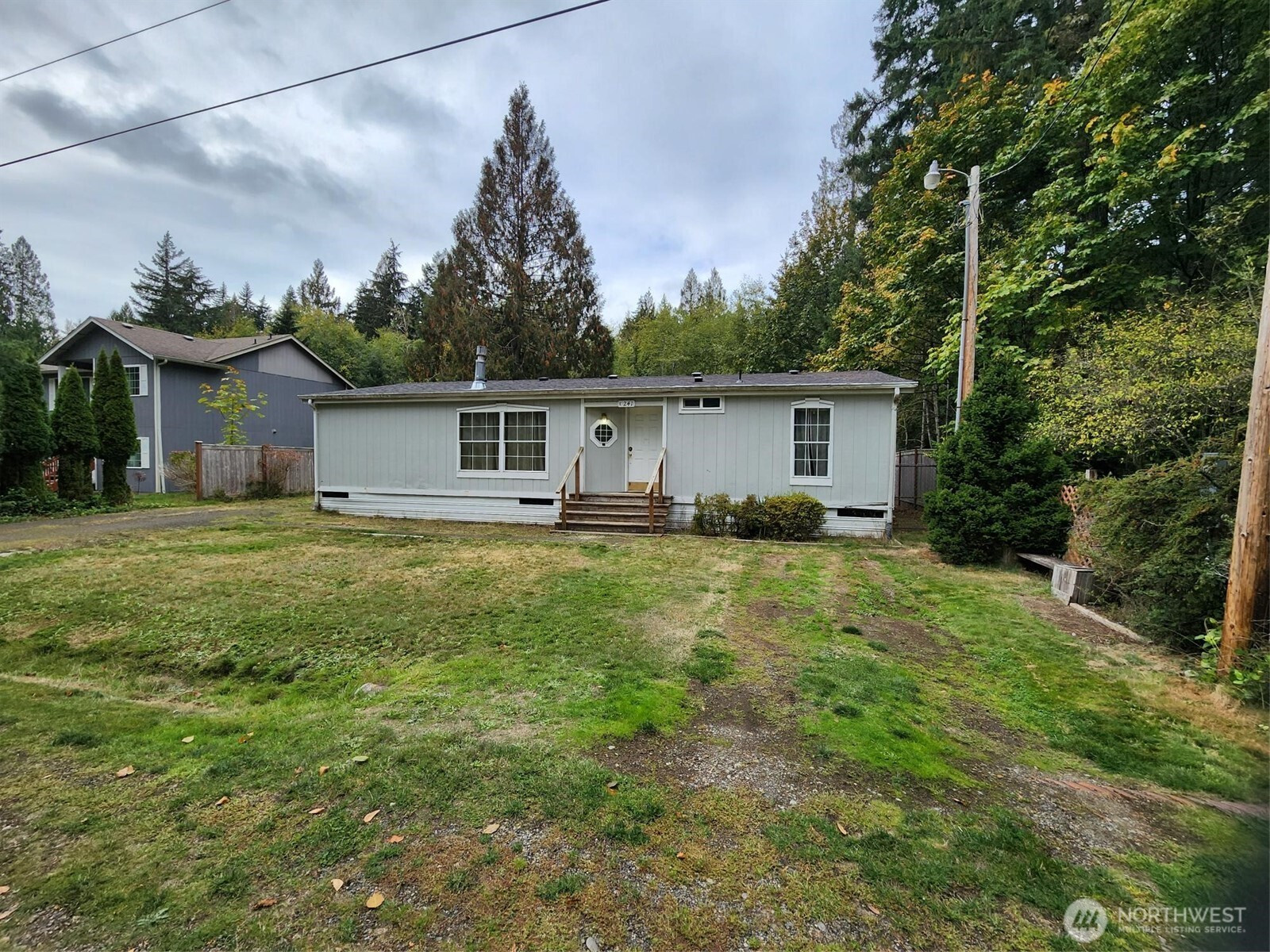

















MLS #2445785 / Listing provided by NWMLS & Shelton Land & Homes, LLC.
$217,250
241 E McLane Drive
Shelton,
WA
98584
Beds
Baths
Sq Ft
Per Sq Ft
Year Built
Great Starter Home! Has had some remodeling done. 2 bedroom 2 bath with and extra bonus room. Open concept with vaulted ceilings. Master bathroom has an antique claw foot soaking tub with a barn door. Feels like you're stepping back in time! You will enjoy the easy cleaning laminate floors throughout. Kitchen has newer easy close drawers with an awesome deep sink. The covered deck is great for eating outside or bar-b-que. Nice sized storage shed in back and a gate leading to the buffer zone. Back yard is fenced and terraces down to the fence. Propane fireplace has not been used. The tank is empty not leased. Will need some work on the siding and patching up some wholes. Priced to sell! Many parks & boat launches. Saltwater access available.
Disclaimer: The information contained in this listing has not been verified by Hawkins-Poe Real Estate Services and should be verified by the buyer.
Bedrooms
- Total Bedrooms: 2
- Main Level Bedrooms: 2
- Lower Level Bedrooms: 0
- Upper Level Bedrooms: 0
- Possible Bedrooms: 2
Bathrooms
- Total Bathrooms: 2
- Half Bathrooms: 0
- Three-quarter Bathrooms: 1
- Full Bathrooms: 1
- Full Bathrooms in Garage: 0
- Half Bathrooms in Garage: 0
- Three-quarter Bathrooms in Garage: 0
Fireplaces
- Total Fireplaces: 1
- Main Level Fireplaces: 1
Water Heater
- Water Heater Location: Bedroom closet
- Water Heater Type: Electric
Heating & Cooling
- Heating: Yes
- Cooling: No
Parking
- Garage Attached: No
- Parking Features: Off Street, RV Parking
- Parking Total: 0
Structure
- Roof: Composition
- Exterior Features: Wood Products
- Foundation: Pillar/Post/Pier, Tie Down
Lot Details
- Lot Features: Paved
- Acres: 0.21
- Foundation: Pillar/Post/Pier, Tie Down
Schools
- High School District: Shelton
- High School: Buyer To Verify
- Middle School: Buyer To Verify
- Elementary School: Buyer To Verify
Transportation
- Nearby Bus Line: true
Lot Details
- Lot Features: Paved
- Acres: 0.21
- Foundation: Pillar/Post/Pier, Tie Down
Power
- Energy Source: Electric, Propane
- Power Company: PUD #3
Water, Sewer, and Garbage
- Sewer Company: Septic
- Sewer: Septic Tank
- Water Company: Timberlakes Community Club
- Water Source: Community

Sandy Jones - THE JONES TEAM
Broker | REALTOR®
Send Sandy Jones - THE JONES TEAM an email

















